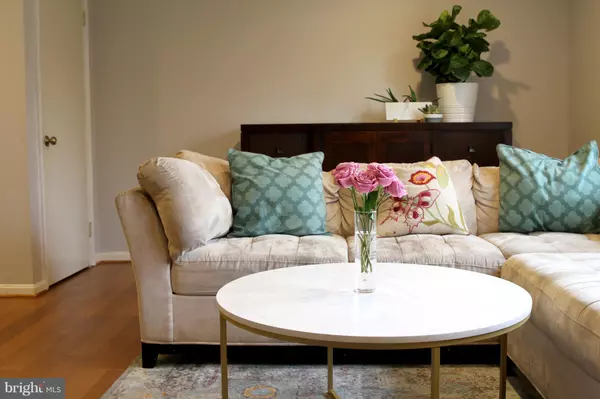$309,000
$310,000
0.3%For more information regarding the value of a property, please contact us for a free consultation.
3 Beds
4 Baths
1,178 SqFt
SOLD DATE : 02/28/2019
Key Details
Sold Price $309,000
Property Type Townhouse
Sub Type Interior Row/Townhouse
Listing Status Sold
Purchase Type For Sale
Square Footage 1,178 sqft
Price per Sqft $262
Subdivision Silverwood
MLS Listing ID MDMC485664
Sold Date 02/28/19
Style Colonial
Bedrooms 3
Full Baths 3
Half Baths 1
HOA Fees $84/qua
HOA Y/N Y
Abv Grd Liv Area 1,178
Originating Board BRIGHT
Year Built 1985
Annual Tax Amount $3,007
Tax Year 2019
Lot Size 1,520 Sqft
Acres 0.03
Property Description
A MUST SEE!! This stunning 3 bedroom 3 and a half bath home features Brand New Stainless Steel Appliances, a New Roof (2018), Windows (2014) with a Lifetime Replacement Warranty, Recessed Lighting and New Flooring throughout. Each room has been freshly painted and detailed cleaned to make this house truly move-in-ready! While just minutes away from the Grocery Store, Restaurants, Shopping and Entertainment, you still have the peace and serene feeling with the woods in the rear view of the house. This home is also conveniently located just minutes from 200, 95, 495 and 29.
Location
State MD
County Montgomery
Zoning R90
Rooms
Other Rooms Living Room, Kitchen
Basement Other, Fully Finished, Full, Outside Entrance, Rear Entrance
Interior
Interior Features Carpet, Combination Dining/Living, Combination Kitchen/Dining, Kitchen - Eat-In, Primary Bath(s), Recessed Lighting, Wood Floors
Hot Water Electric
Heating Heat Pump(s)
Cooling Central A/C
Flooring Carpet, Hardwood
Equipment Built-In Microwave, Dishwasher, Disposal, Dryer, Oven - Single, Oven/Range - Electric, Refrigerator, Stainless Steel Appliances, Stove
Furnishings No
Fireplace N
Window Features Replacement,Energy Efficient,Double Pane
Appliance Built-In Microwave, Dishwasher, Disposal, Dryer, Oven - Single, Oven/Range - Electric, Refrigerator, Stainless Steel Appliances, Stove
Heat Source Electric
Laundry Basement, Hookup
Exterior
Fence Wood
Water Access N
View Trees/Woods
Accessibility Level Entry - Main
Garage N
Building
Story 3+
Sewer Public Sewer
Water Public
Architectural Style Colonial
Level or Stories 3+
Additional Building Above Grade, Below Grade
Structure Type Dry Wall
New Construction N
Schools
Elementary Schools Burtonsville
Middle Schools Benjamin Banneker
High Schools Paint Branch
School District Montgomery County Public Schools
Others
HOA Fee Include Trash,Snow Removal
Senior Community No
Tax ID 160502474753
Ownership Fee Simple
SqFt Source Estimated
Acceptable Financing Cash, Conventional, FHA, Joint Venture, Private
Horse Property N
Listing Terms Cash, Conventional, FHA, Joint Venture, Private
Financing Cash,Conventional,FHA,Joint Venture,Private
Special Listing Condition Standard
Read Less Info
Want to know what your home might be worth? Contact us for a FREE valuation!

Our team is ready to help you sell your home for the highest possible price ASAP

Bought with Ruth D. Henriquez • Keller Williams Capital Properties







