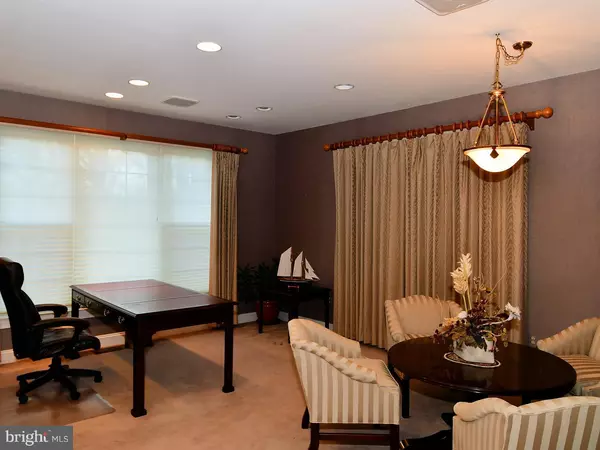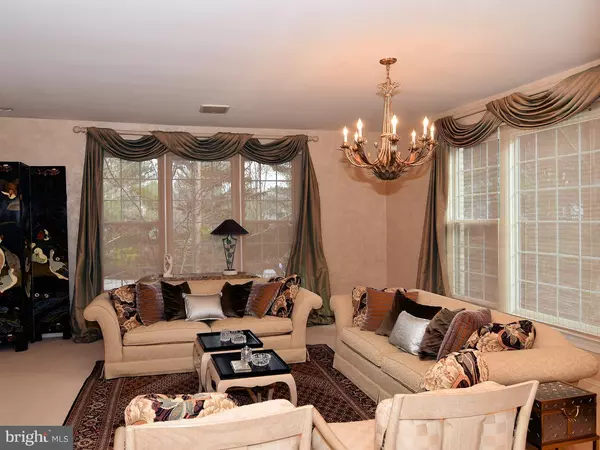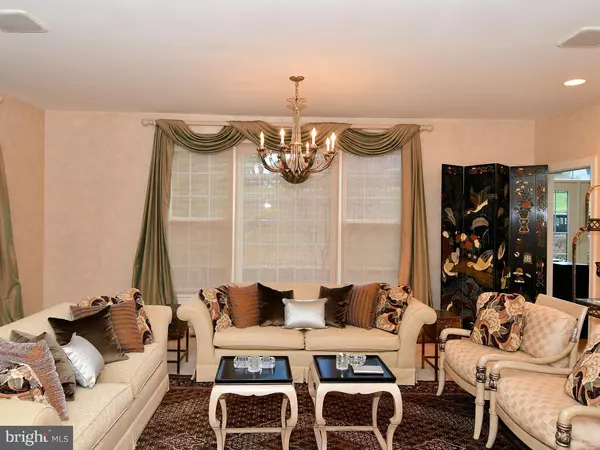$1,225,000
$1,250,000
2.0%For more information regarding the value of a property, please contact us for a free consultation.
6 Beds
7 Baths
5,897 SqFt
SOLD DATE : 02/28/2019
Key Details
Sold Price $1,225,000
Property Type Single Family Home
Sub Type Detached
Listing Status Sold
Purchase Type For Sale
Square Footage 5,897 sqft
Price per Sqft $207
Subdivision Park Royal
MLS Listing ID VAFX748702
Sold Date 02/28/19
Style Colonial
Bedrooms 6
Full Baths 5
Half Baths 2
HOA Y/N N
Abv Grd Liv Area 5,897
Originating Board BRIGHT
Year Built 1993
Annual Tax Amount $13,669
Tax Year 2019
Lot Size 0.863 Acres
Acres 0.86
Property Description
Beautiful Great Falls winner of Grand Prize in Virginia's Finest in Living Award! Located on a quiet cul de sac this open floor plans lends itself to entertaining from the 2 story foyer to the extensive hardscape and landscaping in the rear! Outdoor accent lights have been added to create a dramatic effect! Main level has formal dining room, living room and office with eat in kitchen off the 2 story great room. Wired for speakers in living room, dining room, great room and back patio. Craft room/library with hidden staircase to upper level. Upstairs finds 3 bedrooms all with their own en suite baths. The master suite has it's own wing with his and her dressing areas, sitting room and a luxury bath. Lower level has large second recreation room, dance studio/exercise space, 2 more bedrooms and one full and one half bath. Intercom, washer/dryer as-is. Luxury living in outstanding location! Highest and best offer by Tuesday 5:00 PM!
Location
State VA
County Fairfax
Zoning 110
Rooms
Other Rooms Living Room, Primary Bedroom, Bedroom 2, Bedroom 3, Kitchen, Game Room, Library, Bedroom 1, Great Room, Office, Hobby Room, Primary Bathroom
Basement Full, Daylight, Full, Fully Finished, Interior Access, Outside Entrance, Rear Entrance, Windows
Interior
Interior Features Breakfast Area, Built-Ins, Carpet, Curved Staircase, Dining Area, Family Room Off Kitchen, Floor Plan - Open, Formal/Separate Dining Room, Intercom, Kitchen - Eat-In, Kitchen - Gourmet, Kitchen - Island, Kitchen - Table Space, Primary Bath(s), Pantry, Recessed Lighting, Stall Shower, Studio, Upgraded Countertops, Walk-in Closet(s), Wet/Dry Bar, Window Treatments, Wood Floors
Hot Water Natural Gas
Heating Forced Air
Cooling Heat Pump(s)
Flooring Carpet, Ceramic Tile, Hardwood
Fireplaces Number 2
Fireplaces Type Fireplace - Glass Doors, Gas/Propane, Insert
Equipment Cooktop, Dishwasher, Disposal, Dryer, Exhaust Fan, Freezer, Humidifier, Icemaker, Intercom, Oven - Double, Oven - Self Cleaning, Oven - Wall, Oven/Range - Gas, Refrigerator, Washer, Water Heater
Fireplace Y
Window Features Bay/Bow,Double Pane,Palladian,Screens
Appliance Cooktop, Dishwasher, Disposal, Dryer, Exhaust Fan, Freezer, Humidifier, Icemaker, Intercom, Oven - Double, Oven - Self Cleaning, Oven - Wall, Oven/Range - Gas, Refrigerator, Washer, Water Heater
Heat Source Natural Gas
Exterior
Exterior Feature Patio(s)
Parking Features Garage - Side Entry, Garage Door Opener
Garage Spaces 3.0
Water Access N
View Courtyard, Garden/Lawn, Trees/Woods
Accessibility None
Porch Patio(s)
Attached Garage 3
Total Parking Spaces 3
Garage Y
Building
Story 3+
Sewer On Site Septic
Water Public
Architectural Style Colonial
Level or Stories 3+
Additional Building Above Grade, Below Grade
Structure Type 2 Story Ceilings
New Construction N
Schools
Elementary Schools Colvin Run
Middle Schools Cooper
High Schools Langley
School District Fairfax County Public Schools
Others
Senior Community No
Tax ID 0133 13 0011
Ownership Fee Simple
SqFt Source Estimated
Security Features Electric Alarm
Horse Property N
Special Listing Condition Standard
Read Less Info
Want to know what your home might be worth? Contact us for a FREE valuation!

Our team is ready to help you sell your home for the highest possible price ASAP

Bought with Bianca L Reyes • I-Agent Realty Incorporated







