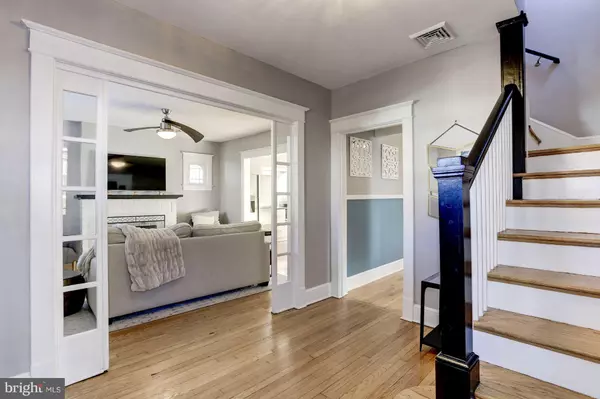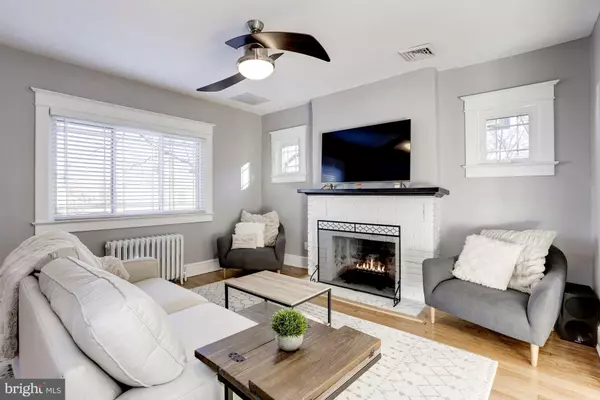$850,000
$849,900
For more information regarding the value of a property, please contact us for a free consultation.
3 Beds
2 Baths
1,750 SqFt
SOLD DATE : 03/04/2019
Key Details
Sold Price $850,000
Property Type Single Family Home
Sub Type Detached
Listing Status Sold
Purchase Type For Sale
Square Footage 1,750 sqft
Price per Sqft $485
Subdivision Addison Heights
MLS Listing ID VAAR104546
Sold Date 03/04/19
Style Bungalow
Bedrooms 3
Full Baths 2
HOA Y/N N
Abv Grd Liv Area 1,100
Originating Board BRIGHT
Year Built 1929
Annual Tax Amount $5,897
Tax Year 2017
Lot Size 4,090 Sqft
Acres 0.09
Property Description
Classic bungalow in the ever popular and sought after Addison Heights neighborhood of Arlington! This lovable, recently updated home offers 3 bedrooms and 2 bathrooms spanning approximately 1,750 square feet on 3 levels. The flowing floor plan with original details and tasteful updates throughout excites upon entry! The main level offers a welcoming foyer and living room with gas fireplace which opens to the stunning kitchen featuring quartz countertops, a classic marble backsplash, soft close cabinetry, kitchen island, and stainless steel appliances. Also on the main level is the dining room and a modern laundry room with front loading washer/dryer and extra storage. Off the main level is the beautiful and private backyard with a nicely sized patio and storage shed! The lower level includes a large and flexible bedroom suite and/or family room with a side entrance, walk-in closet, and stylish full bathroom complete with built-in towel warmers! Upstairs are 2 additional bedrooms and a stunning marble bathroom featuring a claw foot tub/shower! Addison Heights is perfectly located and offers easy access to all of the shopping, dining, and entertainment in Crystal City, Pentagon City, and soon to be National Landing! Driveway parking for two vehicles and easy access to Metro and downtown Washington!
Location
State VA
County Arlington
Zoning R-5
Rooms
Other Rooms Living Room, Dining Room, Bedroom 2, Bedroom 3, Kitchen, Foyer, Bedroom 1, Laundry, Bathroom 1
Basement Connecting Stairway, Fully Finished, Improved, Side Entrance, Sump Pump, Windows
Interior
Interior Features Built-Ins, Carpet, Ceiling Fan(s), Kitchen - Gourmet, Kitchen - Island, Walk-in Closet(s), Wood Floors, Recessed Lighting, Dining Area
Hot Water Natural Gas
Heating Hot Water
Cooling Central A/C
Flooring Hardwood, Ceramic Tile, Marble, Carpet
Fireplaces Number 1
Fireplaces Type Gas/Propane, Mantel(s), Marble
Equipment Dishwasher, Disposal, Dryer - Front Loading, Microwave, Oven/Range - Gas, Refrigerator, Stainless Steel Appliances, Washer - Front Loading, Water Heater, Range Hood
Furnishings No
Fireplace Y
Window Features Double Pane
Appliance Dishwasher, Disposal, Dryer - Front Loading, Microwave, Oven/Range - Gas, Refrigerator, Stainless Steel Appliances, Washer - Front Loading, Water Heater, Range Hood
Heat Source Natural Gas
Laundry Main Floor, Washer In Unit, Dryer In Unit
Exterior
Exterior Feature Patio(s), Porch(es)
Fence Privacy, Wood
Water Access N
Roof Type Fiberglass,Shingle
Accessibility Other
Porch Patio(s), Porch(es)
Garage N
Building
Story 3+
Sewer Public Sewer
Water Public
Architectural Style Bungalow
Level or Stories 3+
Additional Building Above Grade, Below Grade
New Construction N
Schools
Elementary Schools Oakridge
Middle Schools Gunston
High Schools Wakefield
School District Arlington County Public Schools
Others
Senior Community No
Tax ID 37-008-007
Ownership Fee Simple
SqFt Source Estimated
Acceptable Financing Cash, Conventional, FHA, VA, Other
Horse Property N
Listing Terms Cash, Conventional, FHA, VA, Other
Financing Cash,Conventional,FHA,VA,Other
Special Listing Condition Standard
Read Less Info
Want to know what your home might be worth? Contact us for a FREE valuation!

Our team is ready to help you sell your home for the highest possible price ASAP

Bought with Alli Collier • Keller Williams Realty







