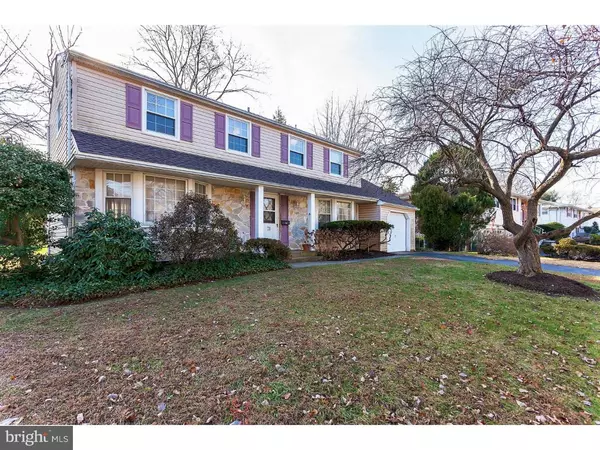$249,000
$249,900
0.4%For more information regarding the value of a property, please contact us for a free consultation.
4 Beds
3 Baths
2,152 SqFt
SOLD DATE : 02/27/2019
Key Details
Sold Price $249,000
Property Type Single Family Home
Sub Type Detached
Listing Status Sold
Purchase Type For Sale
Square Footage 2,152 sqft
Price per Sqft $115
Subdivision Windsor Park
MLS Listing ID NJCD251008
Sold Date 02/27/19
Style Colonial
Bedrooms 4
Full Baths 2
Half Baths 1
HOA Y/N N
Abv Grd Liv Area 2,152
Originating Board TREND
Year Built 1963
Annual Tax Amount $8,633
Tax Year 2018
Lot Size 8,856 Sqft
Acres 0.2
Lot Dimensions 72X123
Property Description
Fantastic home waiting for you in desirable Windsor Park neighborhood. This home starts with an oversized foyer with double coat closets for those extra outdoor clothes. The amazingly large living room in this home features a bay window that allows natural lighting for this already open room. The fabulous kitchen offers a great space for gatherings, featuring a floor to ceiling bay window that warms this kitchen as a cozy space, multiple cabinetry for storage, and easy access to the dining room and quaint great room. This combination of rooms nestled next to each other allows for great entertaining. Lower floor half bath and laundry room complete this floor with access to the one car garage. The master bedroom features an amazingly large walk-in closet with double doors, a window, and gorgeous original hardwood floors. Master bathroom offers a stand-up shower stall, tile flooring and surround. Three additional bedrooms with double closets and large hall bathroom with double sinks and tile flooring and surround make the upstairs of this home a must see. This property also has a new roof and maintained HVAC. Call today for your tour.
Location
State NJ
County Camden
Area Cherry Hill Twp (20409)
Zoning RESID
Direction North
Rooms
Other Rooms Living Room, Dining Room, Primary Bedroom, Bedroom 2, Bedroom 3, Kitchen, Family Room, Bedroom 1, Laundry, Other
Basement Full, Unfinished
Interior
Interior Features Primary Bath(s), Ceiling Fan(s), Stall Shower, Kitchen - Eat-In
Hot Water Natural Gas
Heating Forced Air
Cooling Central A/C
Flooring Wood, Fully Carpeted, Vinyl, Tile/Brick
Fireplaces Number 1
Fireplaces Type Brick
Equipment Oven - Self Cleaning, Dishwasher, Refrigerator, Built-In Microwave
Fireplace Y
Window Features Bay/Bow
Appliance Oven - Self Cleaning, Dishwasher, Refrigerator, Built-In Microwave
Heat Source Natural Gas
Laundry Main Floor
Exterior
Exterior Feature Porch(es)
Parking Features Inside Access, Garage Door Opener
Garage Spaces 3.0
Utilities Available Cable TV
Water Access N
Roof Type Pitched,Shingle
Accessibility None
Porch Porch(es)
Attached Garage 1
Total Parking Spaces 3
Garage Y
Building
Lot Description Front Yard, Rear Yard, SideYard(s)
Story 2
Foundation Brick/Mortar
Sewer Public Sewer
Water Public
Architectural Style Colonial
Level or Stories 2
Additional Building Above Grade
New Construction N
Schools
School District Cherry Hill Township Public Schools
Others
Senior Community No
Tax ID 09-00286 22-00010
Ownership Fee Simple
SqFt Source Assessor
Acceptable Financing Conventional, VA, FHA 203(b)
Listing Terms Conventional, VA, FHA 203(b)
Financing Conventional,VA,FHA 203(b)
Special Listing Condition Standard
Read Less Info
Want to know what your home might be worth? Contact us for a FREE valuation!

Our team is ready to help you sell your home for the highest possible price ASAP

Bought with Dorothea V Cammarasana • BHHS Fox & Roach-Cherry Hill







