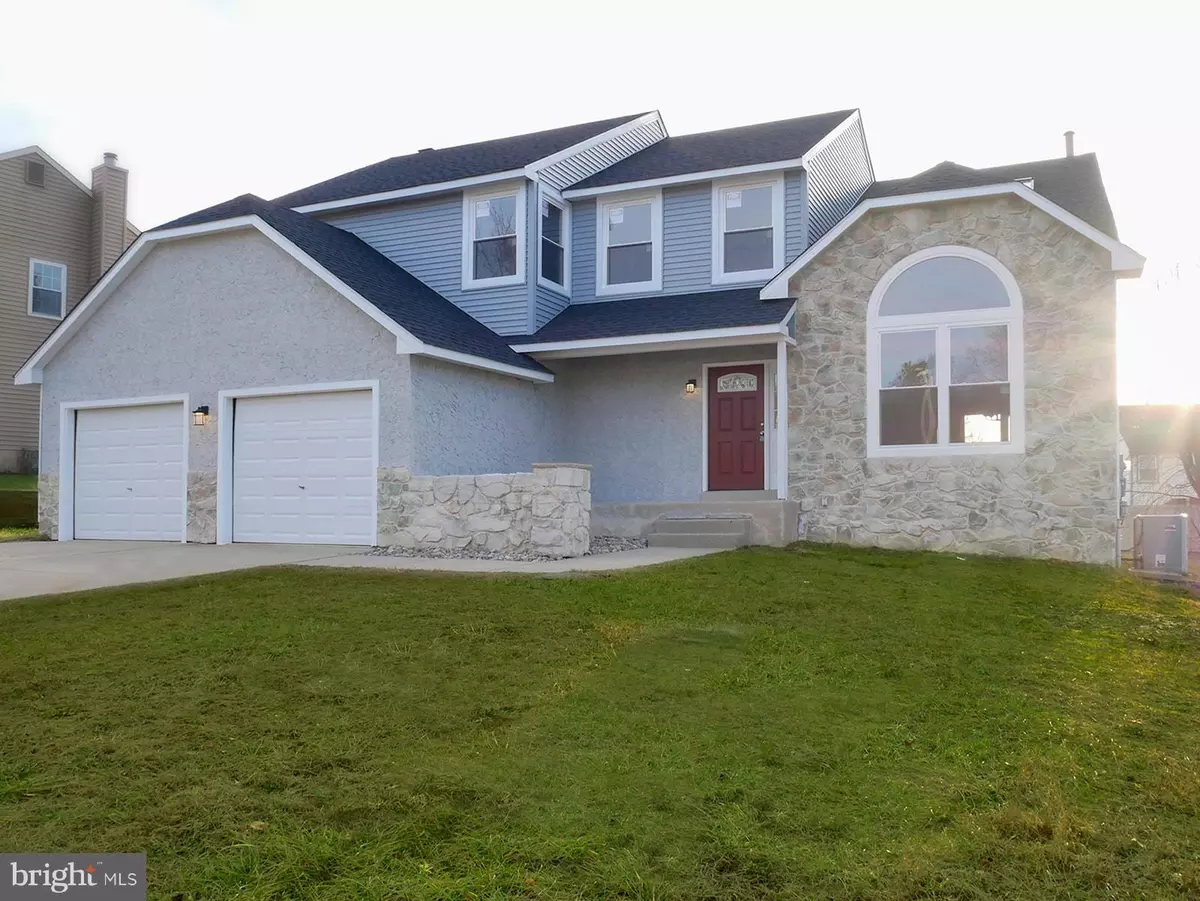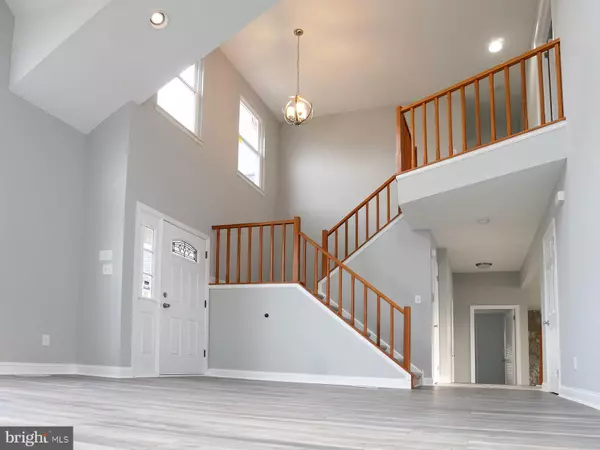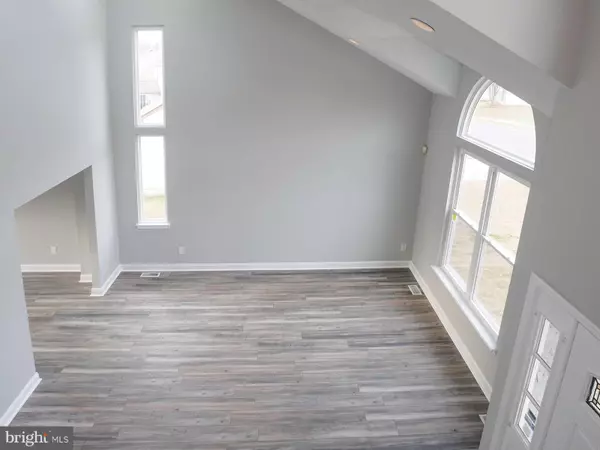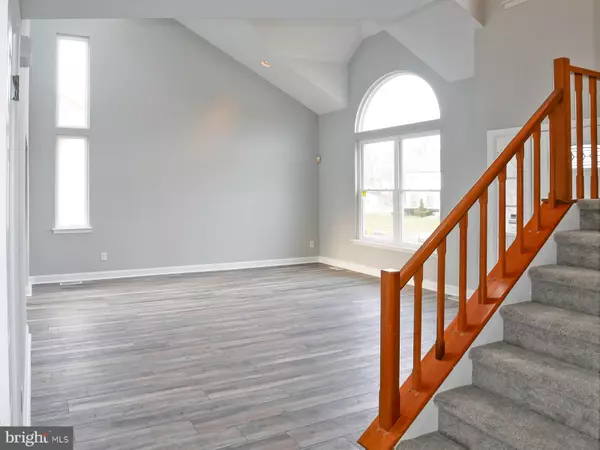$310,000
$307,500
0.8%For more information regarding the value of a property, please contact us for a free consultation.
4 Beds
3 Baths
2,375 SqFt
SOLD DATE : 03/01/2019
Key Details
Sold Price $310,000
Property Type Single Family Home
Sub Type Detached
Listing Status Sold
Purchase Type For Sale
Square Footage 2,375 sqft
Price per Sqft $130
Subdivision Colts Neck
MLS Listing ID NJGL177636
Sold Date 03/01/19
Style Colonial,Contemporary
Bedrooms 4
Full Baths 2
Half Baths 1
HOA Y/N N
Abv Grd Liv Area 2,375
Originating Board BRIGHT
Year Built 1988
Annual Tax Amount $8,393
Tax Year 2018
Lot Size 0.277 Acres
Acres 0.28
Property Description
Welcome Home! This is a rare find in the desirable Colts Neck neighborhood of Washington Twp. This home boasts 4 Bedrooms, 2.5 baths, a 2 car garage, and over 2,300 sq ft! From the outside you will notice all brand new windows, new front siding, and a new roof. Once you walk into the home the high ceilings will take your breath away! New, New New. The kitchen is fully renovated and designed with both functionality and attention to detail in mind. Upstairs holds the 4 bedrooms and 2 full baths. The master bathroom is equipped with a large soaking tub and stand up shower. This home sits perfectly in town for easy access to all major highways. Come see it before it is gone!
Location
State NJ
County Gloucester
Area Washington Twp (20818)
Zoning PR1
Rooms
Basement Full
Main Level Bedrooms 4
Interior
Interior Features Attic, Breakfast Area, Carpet, Ceiling Fan(s), Kitchen - Eat-In, Primary Bath(s), Skylight(s)
Hot Water Natural Gas
Heating Central
Cooling Central A/C
Flooring Ceramic Tile, Wood, Tile/Brick
Fireplaces Type Stone
Equipment Dishwasher, Microwave, Oven - Self Cleaning, Oven/Range - Gas, Stainless Steel Appliances
Fireplace Y
Appliance Dishwasher, Microwave, Oven - Self Cleaning, Oven/Range - Gas, Stainless Steel Appliances
Heat Source Natural Gas
Exterior
Parking Features Inside Access, Additional Storage Area
Garage Spaces 6.0
Water Access N
Accessibility None
Attached Garage 2
Total Parking Spaces 6
Garage Y
Building
Story 2
Sewer Public Sewer
Water Public
Architectural Style Colonial, Contemporary
Level or Stories 2
Additional Building Above Grade, Below Grade
Structure Type Cathedral Ceilings,9'+ Ceilings,High
New Construction N
Schools
Elementary Schools Hurffville
Middle Schools Chestnut Ridge
High Schools Washington Township
School District Washington Township Public Schools
Others
Senior Community No
Tax ID 18-00017 07-00036
Ownership Fee Simple
SqFt Source Estimated
Acceptable Financing Cash, Conventional, FHA, FHA 203(b), FHA 203(k), FNMA, FMHA, FHVA, Private, VA
Listing Terms Cash, Conventional, FHA, FHA 203(b), FHA 203(k), FNMA, FMHA, FHVA, Private, VA
Financing Cash,Conventional,FHA,FHA 203(b),FHA 203(k),FNMA,FMHA,FHVA,Private,VA
Special Listing Condition Standard
Read Less Info
Want to know what your home might be worth? Contact us for a FREE valuation!

Our team is ready to help you sell your home for the highest possible price ASAP

Bought with Cheryl Branco • BHHS Fox & Roach-Washington-Gloucester






