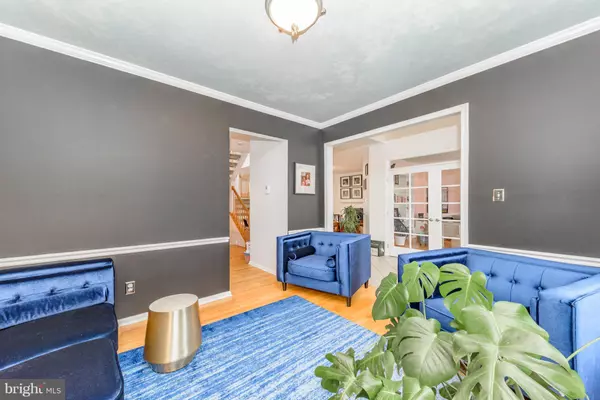$482,000
$495,000
2.6%For more information regarding the value of a property, please contact us for a free consultation.
4 Beds
4 Baths
0.26 Acres Lot
SOLD DATE : 03/01/2019
Key Details
Sold Price $482,000
Property Type Single Family Home
Sub Type Detached
Listing Status Sold
Purchase Type For Sale
Subdivision Stratford Woods
MLS Listing ID NJME187934
Sold Date 03/01/19
Style Other,Colonial
Bedrooms 4
Full Baths 3
Half Baths 1
HOA Y/N N
Originating Board BRIGHT
Year Built 1998
Annual Tax Amount $13,841
Tax Year 2018
Lot Size 0.257 Acres
Acres 0.26
Lot Dimensions 139x80
Property Description
This custom home boasts an opulence of stunning features. In ground lighting in the paver entrance way guide you to the meticulously maintained home. A bright foyer leads way through the newly installed French doors into an office where custom built in shelving provide an abundance of space for storing. Currently occupied as a LR, the DR fts. chair railing molding that offers a dec. design. Enormous EIK is surely admirable! New LG Ref., a wealth of granite counter tops, new light fixtures, & plenty more! Skylights in the den bring in gorgeous natural light, while the newly installed blinds create shade to your liking! Light blocking shades & the fireplace in the FR bestow a warm welcome! The newly updated 1/2 bath is furnished w/LED lights & amazing renovations! The 2nd level holds brand new light fixtures, 3 BRs, & your Grand Master Suite. Fully finished basement. Brand new ejection pump is base. bath. Brand new HWH. Brand new Electrolux washer machine. New storm doors. A perfect outdoor oasis awaits! Refinished patio, in ground pool w/new water pump, all fenced in! *PLEASE REMOVE SHOES FOR ALL SHOWINGS!*
Location
State NJ
County Mercer
Area East Windsor Twp (21101)
Zoning R2
Rooms
Other Rooms Living Room, Primary Bedroom, Bedroom 2, Bedroom 3, Bedroom 4, Kitchen, Family Room, Den, Laundry, Other, Office, Utility Room, Primary Bathroom, Full Bath, Half Bath
Basement Fully Finished
Interior
Interior Features Attic/House Fan, Built-Ins, Carpet, Ceiling Fan(s), Chair Railings, Combination Kitchen/Dining, Kitchen - Eat-In, Primary Bath(s), Recessed Lighting, Stall Shower, Store/Office
Hot Water Natural Gas
Heating Forced Air
Cooling Central A/C, Attic Fan
Flooring Carpet, Ceramic Tile, Hardwood
Fireplaces Number 1
Fireplaces Type Wood
Equipment Dishwasher, Dryer, Oven/Range - Gas, Washer
Fireplace Y
Appliance Dishwasher, Dryer, Oven/Range - Gas, Washer
Heat Source Natural Gas
Exterior
Parking Features Built In, Garage - Front Entry
Garage Spaces 2.0
Fence Fully, Panel, Vinyl
Pool In Ground
Utilities Available Electric Available, Natural Gas Available
Water Access N
Roof Type Asphalt
Accessibility None
Attached Garage 2
Total Parking Spaces 2
Garage Y
Building
Story 2.5
Sewer Public Sewer
Water Public
Architectural Style Other, Colonial
Level or Stories 2.5
Additional Building Above Grade, Below Grade
New Construction N
Schools
Elementary Schools E. Mcnight
Middle Schools Melvin H Kreps School
High Schools Hightstown
School District East Windsor Regional Schools
Others
Senior Community No
Tax ID 01-00045 05-00012
Ownership Fee Simple
SqFt Source Estimated
Acceptable Financing Cash, Conventional, FHA, VA
Horse Property N
Listing Terms Cash, Conventional, FHA, VA
Financing Cash,Conventional,FHA,VA
Special Listing Condition Standard
Read Less Info
Want to know what your home might be worth? Contact us for a FREE valuation!

Our team is ready to help you sell your home for the highest possible price ASAP

Bought with Matthew Rowack • RE/MAX Platinum - North Brunswick







