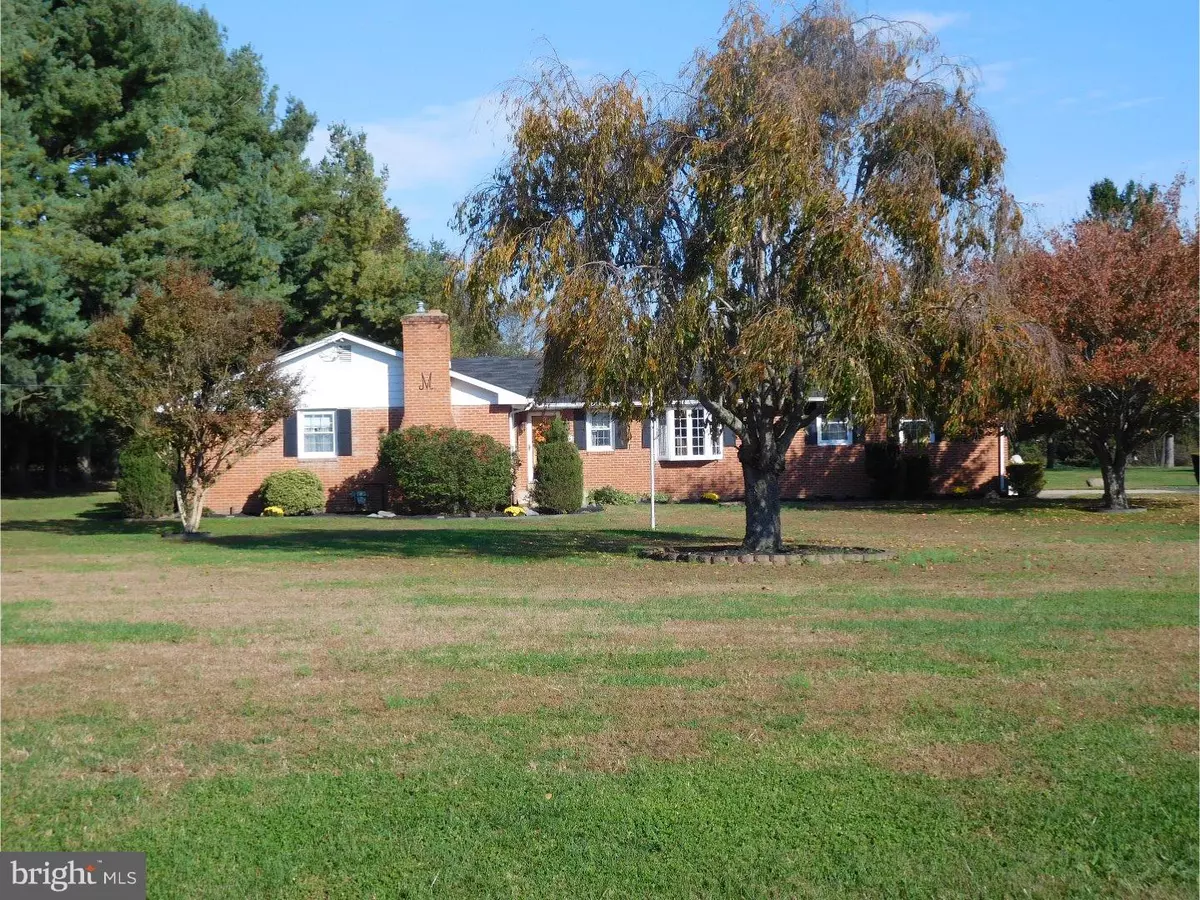$340,000
$359,000
5.3%For more information regarding the value of a property, please contact us for a free consultation.
3 Beds
2 Baths
1,700 SqFt
SOLD DATE : 02/28/2019
Key Details
Sold Price $340,000
Property Type Single Family Home
Sub Type Detached
Listing Status Sold
Purchase Type For Sale
Square Footage 1,700 sqft
Price per Sqft $200
Subdivision None Available
MLS Listing ID DENC100594
Sold Date 02/28/19
Style Ranch/Rambler
Bedrooms 3
Full Baths 1
Half Baths 1
HOA Y/N N
Abv Grd Liv Area 1,700
Originating Board TREND
Year Built 1972
Annual Tax Amount $3,287
Tax Year 2019
Lot Size 1.750 Acres
Acres 1.75
Property Description
Custom-built all-brick ranch on an acre+ lot right across the street from Back Creek Golf Course. This home features hardwood floors, two brick fireplaces (one wood-burning, one gas), replacement double tilt vinyl windows. Basement is partially finished for additional living space. This house to be sold in "as is" condition but only needs your imagination to bring it up to totally-modern one-floor living. Sliders lead from the family room to a large 3-season porch with an additional set of sliders to the inground Swimming Pool with a darling gazebo-style pool house and separate pool shed. The deep back yard features mature landscaping, 2 storage sheds and a large 32 x 24 detached 2-bay garage in addition to the oversized 24 x 24 attached garage with entrance into the family room and service door to the back yard. Located in the Appoquinimink school district, close to the Maryland thoroughbred horse farms, boating and marinas on the nearby Elk River and close to the fine dining and quaint boutique shops in Chesapeake City. Oh, don't forget, you look out the front window at the golf course. New septic system installed December 2018. Public water available
Location
State DE
County New Castle
Area South Of The Canal (30907)
Zoning S
Direction West
Rooms
Other Rooms Living Room, Dining Room, Primary Bedroom, Bedroom 2, Kitchen, Family Room, Bedroom 1, Laundry, Other
Basement Full, Outside Entrance
Main Level Bedrooms 3
Interior
Interior Features Butlers Pantry, Kitchen - Eat-In
Hot Water Electric
Heating Forced Air
Cooling Central A/C
Flooring Wood, Fully Carpeted, Tile/Brick
Fireplaces Number 2
Fireplaces Type Brick, Gas/Propane
Equipment Dishwasher, Built-In Microwave
Fireplace Y
Window Features Bay/Bow,Energy Efficient,Replacement
Appliance Dishwasher, Built-In Microwave
Heat Source Natural Gas
Laundry Basement
Exterior
Exterior Feature Porch(es)
Parking Features Inside Access, Garage Door Opener, Oversized
Garage Spaces 4.0
Pool In Ground
Water Access N
View Golf Course
Roof Type Pitched,Shingle
Accessibility None
Porch Porch(es)
Attached Garage 2
Total Parking Spaces 4
Garage Y
Building
Lot Description Level
Story 1
Foundation Brick/Mortar
Sewer On Site Septic
Water Well
Architectural Style Ranch/Rambler
Level or Stories 1
Additional Building Above Grade
New Construction N
Schools
School District Appoquinimink
Others
Senior Community No
Tax ID 1301100029
Ownership Fee Simple
SqFt Source Estimated
Acceptable Financing Conventional, VA
Listing Terms Conventional, VA
Financing Conventional,VA
Special Listing Condition Standard
Read Less Info
Want to know what your home might be worth? Contact us for a FREE valuation!

Our team is ready to help you sell your home for the highest possible price ASAP

Bought with Victor A Koveleski • Long & Foster Real Estate, Inc.







