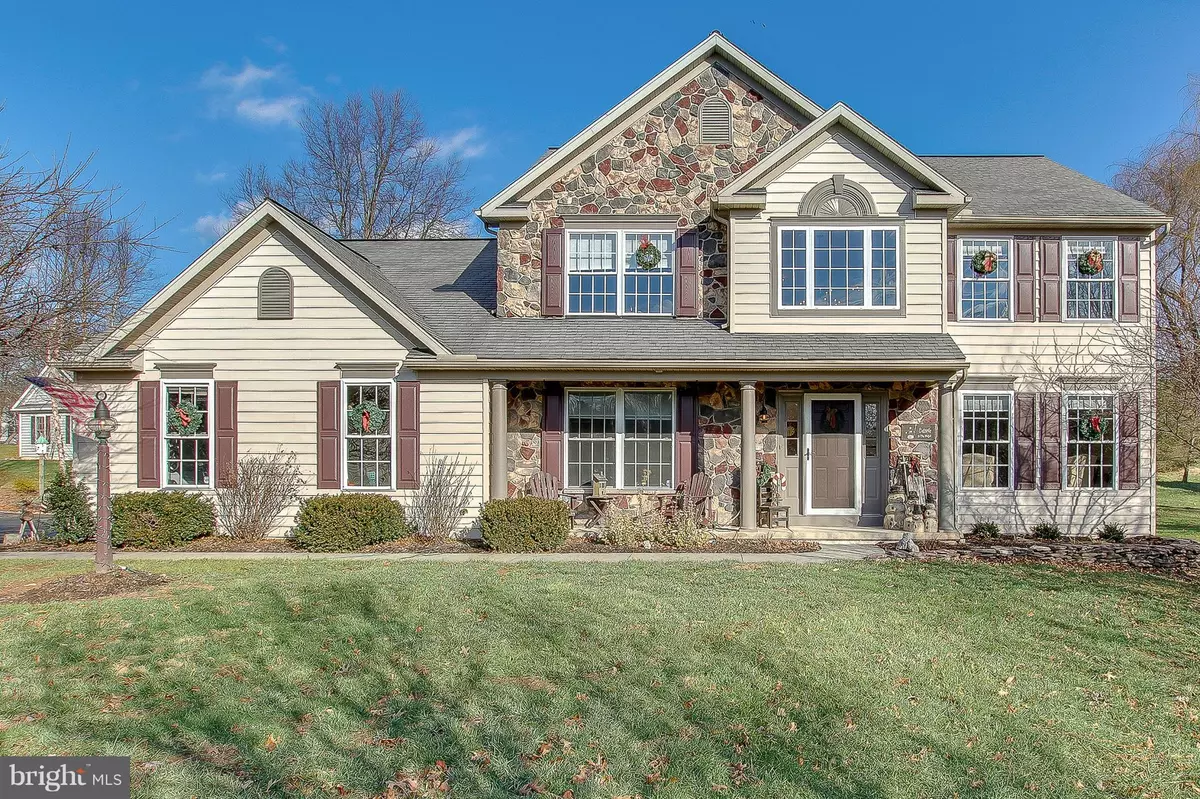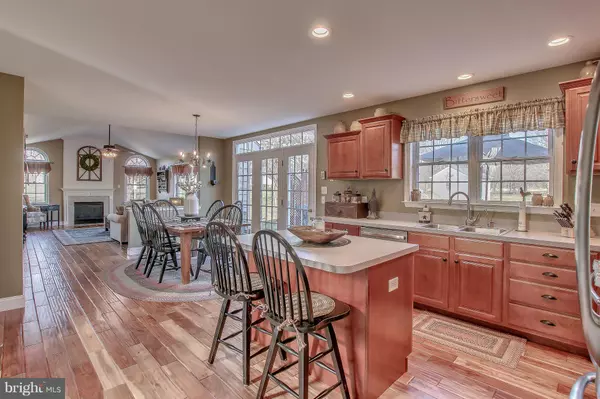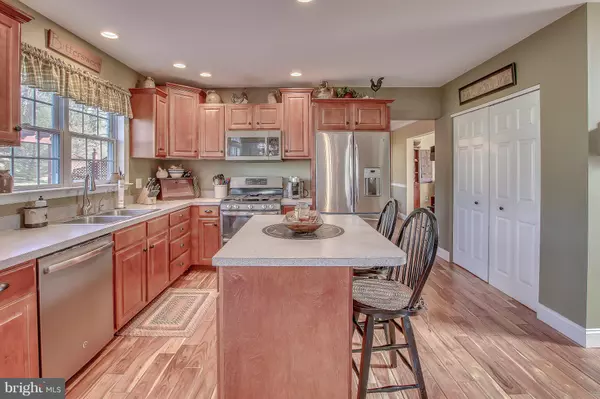$470,000
$470,000
For more information regarding the value of a property, please contact us for a free consultation.
4 Beds
3 Baths
2,810 SqFt
SOLD DATE : 02/28/2019
Key Details
Sold Price $470,000
Property Type Single Family Home
Sub Type Detached
Listing Status Sold
Purchase Type For Sale
Square Footage 2,810 sqft
Price per Sqft $167
Subdivision Heritage Place
MLS Listing ID PACT284852
Sold Date 02/28/19
Style Traditional
Bedrooms 4
Full Baths 2
Half Baths 1
HOA Y/N N
Abv Grd Liv Area 2,810
Originating Board BRIGHT
Year Built 2002
Annual Tax Amount $8,550
Tax Year 2018
Lot Size 0.684 Acres
Acres 0.68
Property Description
Welcome Home! This stunning 4 bedroom, 2 bath colonial is tucked away on a desirable and quiet cul-de-sac. Offering a spacious lot with an expanded driveway, mature landscaping and an inviting walk way, drawing you in with its charming details throughout. Enter into the two story foyer, where the beautiful hardwood flooring meets you and guides you on a tour through the entire first and second floors. Take a moment to sit in the office, with the French door and enjoy the views and abundance of natural lighting. The living room and dining room are well appointed and highlight the ease of the floorplan. The tour continues when you step into the kitchen and family room which continues the flow. The eat-in-kitchen is set up for you to enjoy cooking or entertaining while engaging with the ambiance of all the family room provides. High ceilings, ship-lapped enhanced gas fireplace, spacious seating area and views of your backyard throughout. The deck is just off the kitchen and opens to a gorgeous backyard with shed. Up the turned staircase, you ll love the spacious owner's suite with a vaulted ceiling, walk-in closet and a full bathroom. Finishing the 2nd level are three generous bedrooms and a hallway bathroom. There s more! The lower level hosts a fantastic level of living with a built bar, tiled flooring, and separate storage area! Other features to enjoy are upgraded lighting, two car garage, main level laundry and gorgeous curb appeal!
Location
State PA
County Chester
Area East Pikeland Twp (10326)
Zoning R2
Rooms
Other Rooms Living Room, Dining Room, Primary Bedroom, Bedroom 2, Bedroom 3, Bedroom 4, Kitchen, Family Room, Office
Basement Full, Fully Finished
Interior
Interior Features Kitchen - Eat-In, Kitchen - Island, Primary Bath(s), Stall Shower, Walk-in Closet(s), Wood Floors
Heating Forced Air
Cooling Central A/C
Flooring Hardwood, Ceramic Tile
Fireplaces Number 1
Fireplaces Type Gas/Propane
Fireplace Y
Heat Source Natural Gas
Laundry Main Floor
Exterior
Parking Features Garage - Side Entry
Garage Spaces 2.0
Water Access N
Accessibility None
Attached Garage 2
Total Parking Spaces 2
Garage Y
Building
Story 2
Sewer Public Sewer
Water Public
Architectural Style Traditional
Level or Stories 2
Additional Building Above Grade, Below Grade
New Construction N
Schools
Elementary Schools East Pikeland
Middle Schools Phoenixville Area
High Schools Phoenixville Area
School District Phoenixville Area
Others
Senior Community No
Tax ID 26-02 -0030.01N0
Ownership Fee Simple
SqFt Source Assessor
Special Listing Condition Standard
Read Less Info
Want to know what your home might be worth? Contact us for a FREE valuation!

Our team is ready to help you sell your home for the highest possible price ASAP

Bought with Enjamuri N Swamy • Realty Mark Cityscape-Huntingdon Valley







