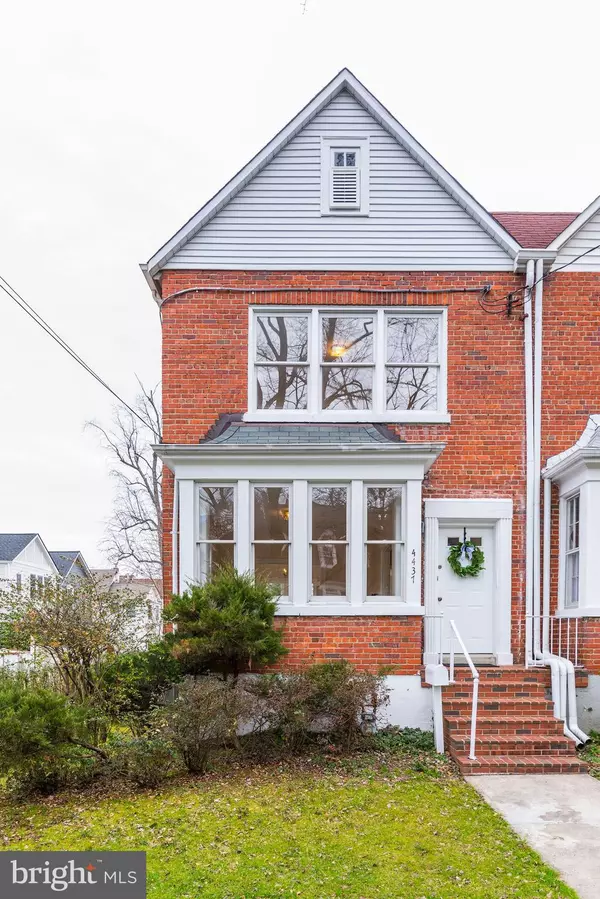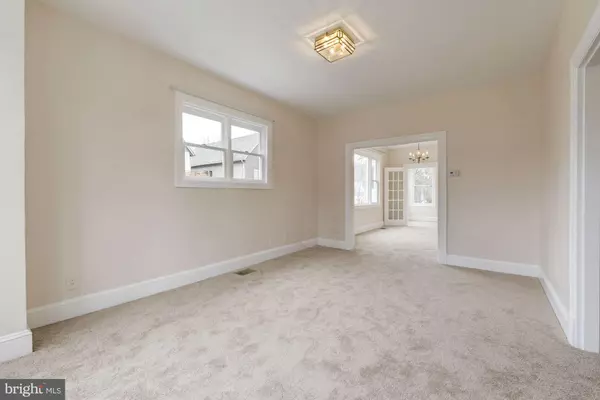$940,000
$920,000
2.2%For more information regarding the value of a property, please contact us for a free consultation.
4 Beds
3 Baths
1,950 SqFt
SOLD DATE : 02/26/2019
Key Details
Sold Price $940,000
Property Type Single Family Home
Sub Type Twin/Semi-Detached
Listing Status Sold
Purchase Type For Sale
Square Footage 1,950 sqft
Price per Sqft $482
Subdivision American University Park
MLS Listing ID DCDC308312
Sold Date 02/26/19
Style Traditional
Bedrooms 4
Full Baths 3
HOA Y/N N
Abv Grd Liv Area 1,515
Originating Board BRIGHT
Year Built 1927
Annual Tax Amount $7,194
Tax Year 2019
Lot Size 4,227 Sqft
Acres 0.1
Property Description
This charming semi-detached home is situated on an expansive lot on a lovely tree-lined residential street. The main level includes a light-filled main living room, a spacious dining room with French doors, kitchen and breakfast room. Three bedrooms and two bathrooms are located on the upper level while the lower level with separate entrance is comprised of a bedroom, family room and additional bathroom. The rear yard has a spacious patio, garden and is fully fenced. This home offers private parking for 4 cars. A fantastic location within blocks of Friendship Heights Metro, shopping and restaurants. Open Houses cancelled.
Location
State DC
County Washington
Zoning R-2
Direction South
Rooms
Other Rooms Living Room, Dining Room, Bedroom 2, Bedroom 3, Bedroom 4, Kitchen, Family Room, Breakfast Room, Bedroom 1, Bathroom 1, Bathroom 2, Bathroom 3
Basement Fully Finished, Rear Entrance, Connecting Stairway, Daylight, Full, Interior Access, Outside Entrance
Interior
Interior Features Attic, Breakfast Area, Carpet, Dining Area, Floor Plan - Traditional, Kitchen - Galley, Primary Bath(s)
Hot Water Natural Gas
Heating Forced Air
Cooling Central A/C
Flooring Carpet, Laminated, Ceramic Tile
Equipment Dishwasher, Disposal, Dryer - Front Loading, Exhaust Fan, Oven/Range - Gas, Washer - Front Loading, Water Heater
Fireplace N
Appliance Dishwasher, Disposal, Dryer - Front Loading, Exhaust Fan, Oven/Range - Gas, Washer - Front Loading, Water Heater
Heat Source Natural Gas
Laundry Lower Floor
Exterior
Exterior Feature Patio(s)
Garage Spaces 4.0
Fence Chain Link, Rear, Fully
Utilities Available Natural Gas Available, Electric Available, Cable TV Available, Phone Available, Sewer Available, Water Available
Water Access N
Roof Type Composite,Shingle
Accessibility Other
Porch Patio(s)
Total Parking Spaces 4
Garage N
Building
Lot Description Rear Yard, Level, Front Yard, Other
Story 3+
Sewer Public Sewer
Water Public
Architectural Style Traditional
Level or Stories 3+
Additional Building Above Grade, Below Grade
New Construction N
Schools
Elementary Schools Janney
Middle Schools Deal
High Schools Jackson-Reed
School District District Of Columbia Public Schools
Others
Senior Community No
Tax ID 1581//0043
Ownership Fee Simple
SqFt Source Estimated
Special Listing Condition Standard
Read Less Info
Want to know what your home might be worth? Contact us for a FREE valuation!

Our team is ready to help you sell your home for the highest possible price ASAP

Bought with Erich W Cabe • Compass







