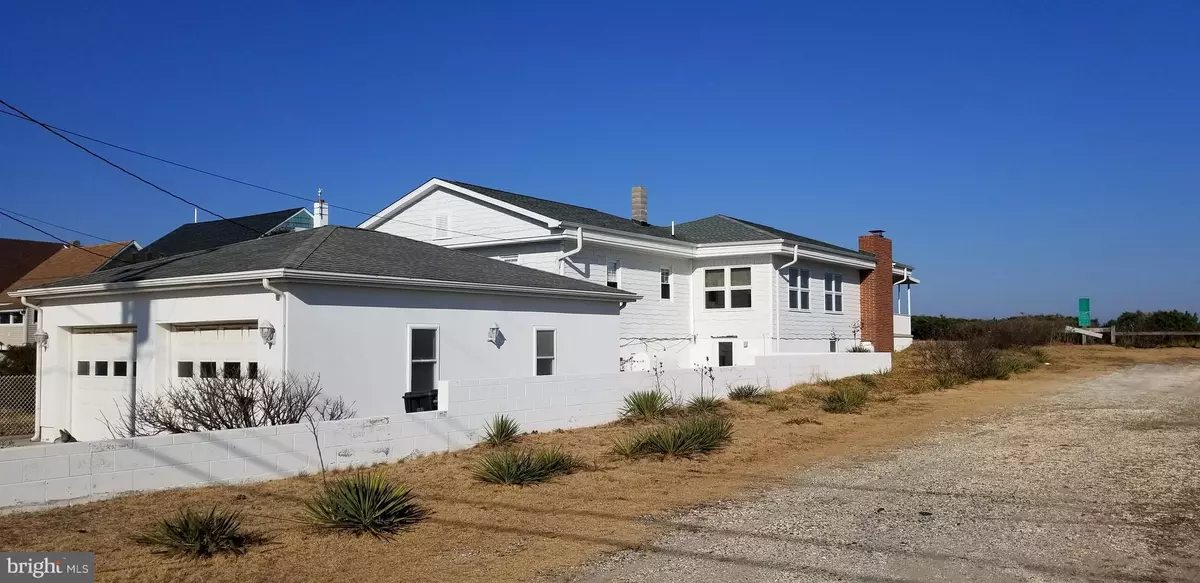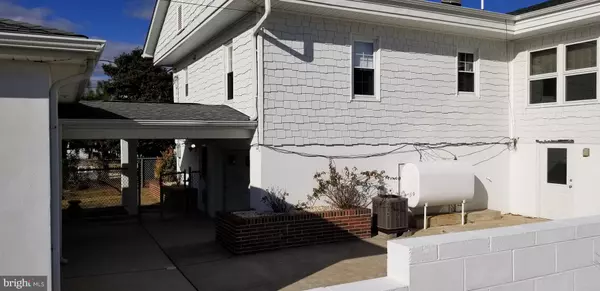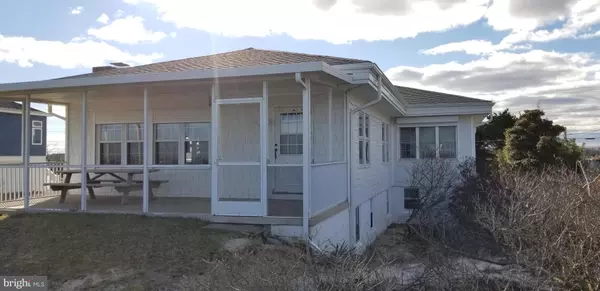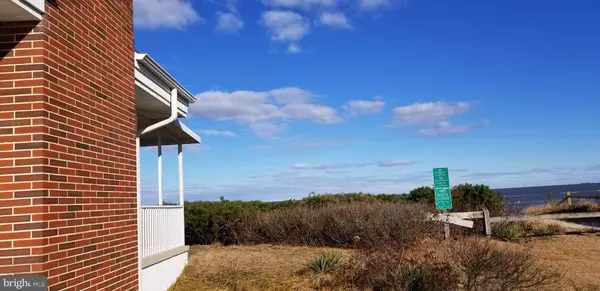$365,000
$395,000
7.6%For more information regarding the value of a property, please contact us for a free consultation.
3 Beds
2 Baths
2,676 SqFt
SOLD DATE : 02/23/2019
Key Details
Sold Price $365,000
Property Type Single Family Home
Sub Type Detached
Listing Status Sold
Purchase Type For Sale
Square Footage 2,676 sqft
Price per Sqft $136
Subdivision Slaughter Beach
MLS Listing ID DESU126812
Sold Date 02/23/19
Style Cottage
Bedrooms 3
Full Baths 2
HOA Y/N N
Abv Grd Liv Area 1,784
Originating Board BRIGHT
Year Built 1975
Annual Tax Amount $1,112
Tax Year 2018
Lot Size 0.315 Acres
Acres 0.32
Property Description
Remarkable property on the South Slaughter Beach BAY FRONT! Well cared for over the years featuring a large living space with brick fireplace and windows across the back of the house to overlook the Delaware Bay. Large basement area for your storage needs, detached garage, large patio area to the rear for entertaining, fenced in yard, and a screened porch across the back of the home that leads to your private beach access! A must see at this price!! Lower level includes a living room, bedroom, bathroom, and laundry. The lower area is at grade level at the front of the home.
Location
State DE
County Sussex
Area Cedar Creek Hundred (31004)
Zoning RESIDENTIAL-1
Direction West
Rooms
Basement Full
Main Level Bedrooms 2
Interior
Hot Water Electric
Heating Forced Air
Cooling Central A/C
Fireplaces Number 1
Fireplaces Type Brick
Equipment Cooktop, Dryer, Oven - Double, Refrigerator, Washer
Fireplace Y
Appliance Cooktop, Dryer, Oven - Double, Refrigerator, Washer
Heat Source Oil
Laundry Lower Floor
Exterior
Exterior Feature Porch(es), Screened
Garage Additional Storage Area, Garage Door Opener
Garage Spaces 2.0
Fence Other
Utilities Available Electric Available
Waterfront Description Sandy Beach
Water Access N
View Bay
Roof Type Architectural Shingle
Accessibility None
Porch Porch(es), Screened
Road Frontage City/County
Total Parking Spaces 2
Garage Y
Building
Story 2
Foundation Block
Sewer Septic Exists
Water Public
Architectural Style Cottage
Level or Stories 2
Additional Building Above Grade, Below Grade
New Construction N
Schools
Middle Schools Milford Central Academy
High Schools Milford
School District Milford
Others
Senior Community No
Tax ID 230-01.00-178.00
Ownership Fee Simple
SqFt Source Assessor
Acceptable Financing Cash, Conventional, FHA, USDA, VA
Listing Terms Cash, Conventional, FHA, USDA, VA
Financing Cash,Conventional,FHA,USDA,VA
Special Listing Condition Standard
Read Less Info
Want to know what your home might be worth? Contact us for a FREE valuation!

Our team is ready to help you sell your home for the highest possible price ASAP

Bought with MATT BRITTINGHAM • Patterson-Schwartz-Rehoboth







