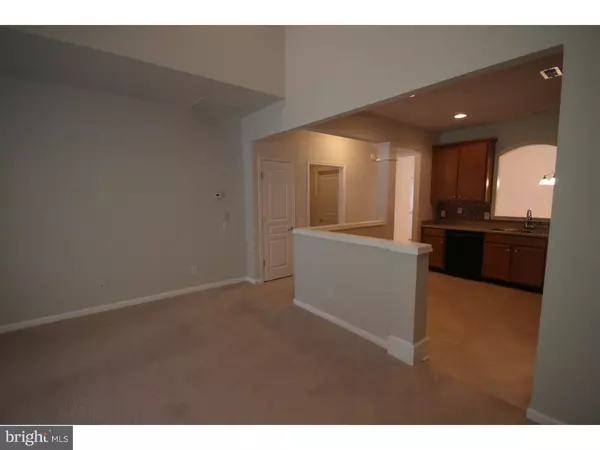$270,000
$270,000
For more information regarding the value of a property, please contact us for a free consultation.
2 Beds
2 Baths
1,407 SqFt
SOLD DATE : 02/22/2019
Key Details
Sold Price $270,000
Property Type Townhouse
Sub Type End of Row/Townhouse
Listing Status Sold
Purchase Type For Sale
Square Footage 1,407 sqft
Price per Sqft $191
Subdivision Traditions At Hamilt
MLS Listing ID 1010008028
Sold Date 02/22/19
Style Ranch/Rambler
Bedrooms 2
Full Baths 2
HOA Fees $245/mo
HOA Y/N Y
Abv Grd Liv Area 1,407
Originating Board TREND
Year Built 2005
Annual Tax Amount $6,474
Tax Year 2018
Lot Size 3,304 Sqft
Acres 0.08
Lot Dimensions 28X118
Property Description
Come see this beautifully maintained home located in the desirable 55+ active adult community of Traditions at Hamilton Crossing. This spectacular Abbott Model is an elegant ranch style home with 2 bedrooms & 2 bathrooms all on one easy and convenient level. The kitchen, which boasts Corian countertops, 42" cabinets with detailed molding, tiled back splash, recessed lighting and double sink features a pass through window to the Formal Dining Room. You'll love the open floor plan of the bright and sunny great room with cathedral ceiling and ceiling fan. Spacious enough for the entire family! The optional sun room with French sliding doors and tile floor will lead you to the rear patio where you can relax and enjoy the nice view of the open space in back. Spacious master suite with private full bath has dual sinks, tiled floor and tiled stall shower. Large walk-in closet. Nicely sized 2nd bedroom and full bath is perfect for your guests. Separate laundry room, hardwood flooring in the entrance foyer and 1 car garage. Community offers an in-ground swimming pool, club house, tennis and bocce ball courts. Enjoy the exceptional quality & low maintenance lifestyle in this scenic and convenient location.
Location
State NJ
County Mercer
Area Hamilton Twp (21103)
Zoning RES
Rooms
Other Rooms Living Room, Dining Room, Primary Bedroom, Kitchen, Bedroom 1, Other, Attic
Main Level Bedrooms 2
Interior
Interior Features Primary Bath(s), Butlers Pantry, Ceiling Fan(s), Stall Shower, Kitchen - Eat-In
Hot Water Natural Gas
Heating Forced Air
Cooling Central A/C
Flooring Wood, Fully Carpeted
Equipment Oven - Self Cleaning, Dishwasher
Fireplace N
Appliance Oven - Self Cleaning, Dishwasher
Heat Source Natural Gas
Laundry Main Floor
Exterior
Exterior Feature Patio(s)
Parking Features Inside Access
Garage Spaces 3.0
Utilities Available Cable TV
Amenities Available Swimming Pool, Tennis Courts, Club House
Water Access N
Roof Type Pitched,Shingle
Accessibility None
Porch Patio(s)
Attached Garage 1
Total Parking Spaces 3
Garage Y
Building
Lot Description Front Yard, Rear Yard
Story 1
Foundation Concrete Perimeter, Slab
Sewer Public Sewer
Water Public
Architectural Style Ranch/Rambler
Level or Stories 1
Additional Building Above Grade
Structure Type Cathedral Ceilings,9'+ Ceilings
New Construction N
Schools
Elementary Schools Alexander
Middle Schools Emily C Reynolds
School District Hamilton Township
Others
HOA Fee Include Pool(s),Common Area Maintenance,Lawn Maintenance,Snow Removal,Trash
Senior Community Yes
Age Restriction 55
Tax ID 03-01945 01-00117
Ownership Fee Simple
SqFt Source Assessor
Acceptable Financing Conventional
Listing Terms Conventional
Financing Conventional
Special Listing Condition Standard
Read Less Info
Want to know what your home might be worth? Contact us for a FREE valuation!

Our team is ready to help you sell your home for the highest possible price ASAP

Bought with Sharon Spadaccini • BHHS Fox & Roach-New Hope







