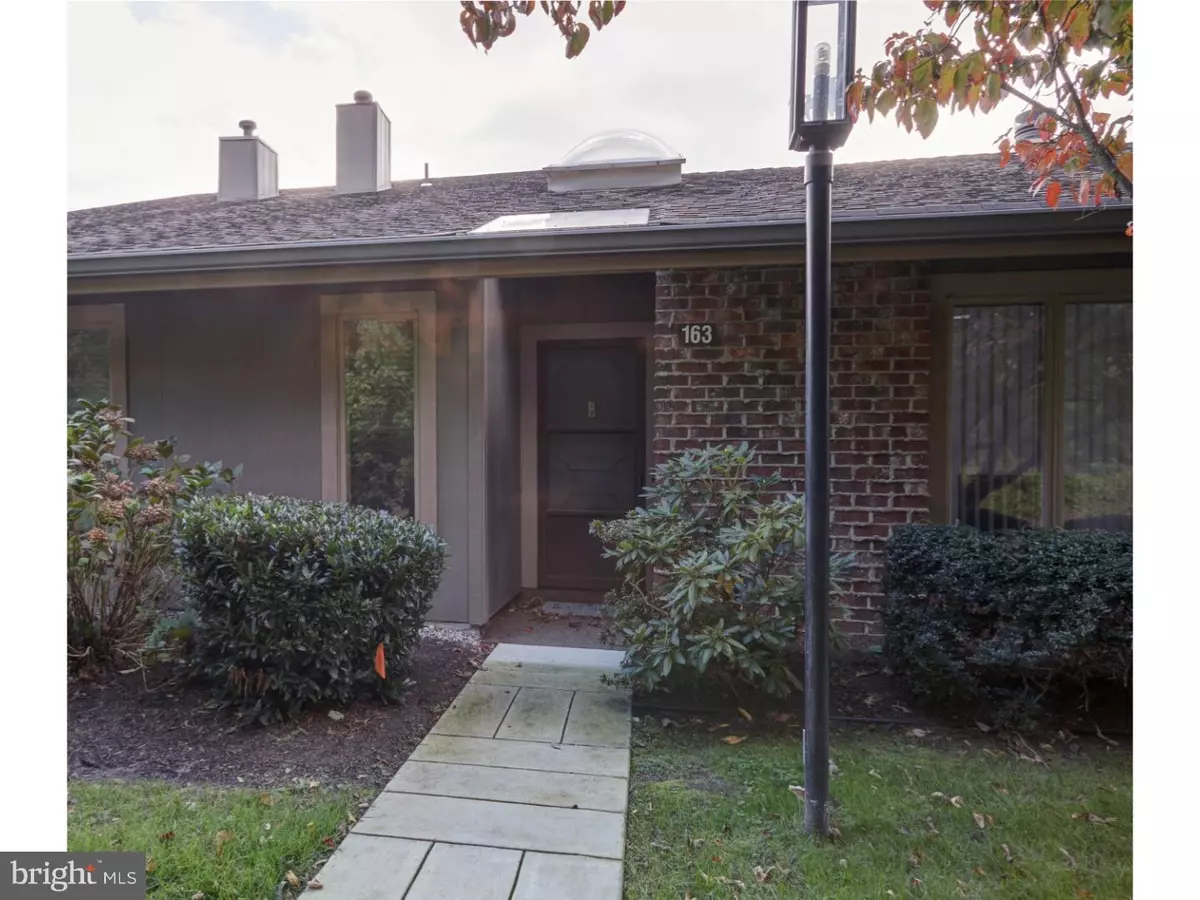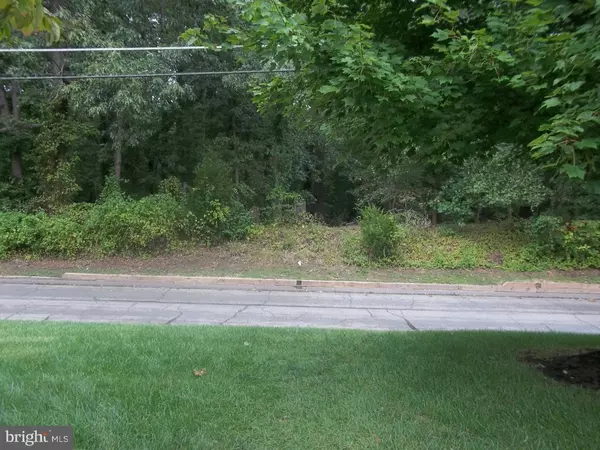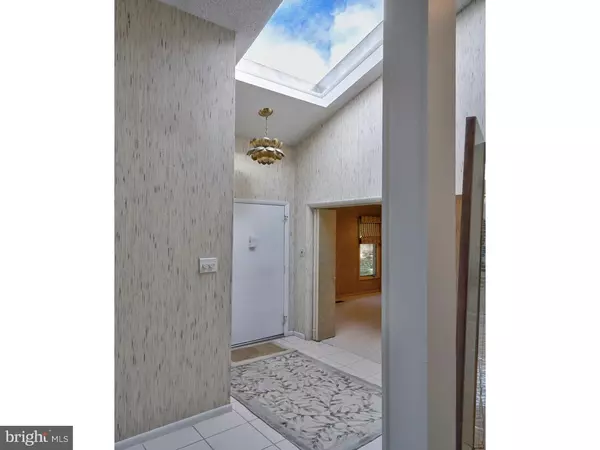$155,000
$159,900
3.1%For more information regarding the value of a property, please contact us for a free consultation.
2 Beds
2 Baths
1,139 SqFt
SOLD DATE : 02/21/2019
Key Details
Sold Price $155,000
Property Type Single Family Home
Sub Type Unit/Flat/Apartment
Listing Status Sold
Purchase Type For Sale
Square Footage 1,139 sqft
Price per Sqft $136
Subdivision Uxbridge
MLS Listing ID 1009958654
Sold Date 02/21/19
Style Ranch/Rambler
Bedrooms 2
Full Baths 2
HOA Fees $248/mo
HOA Y/N Y
Abv Grd Liv Area 1,139
Originating Board TREND
Year Built 1977
Annual Tax Amount $4,952
Tax Year 2018
Lot Size 22.640 Acres
Acres 22.64
Lot Dimensions 0X0
Property Description
EVEN IF YOU HAVE SHOWN THIS BEFORE, YOU MUST COME BACK AGAIN! ALL WALLPAPER HAS BEEN REMOVED AND THE ENTIRE PLACE HAS BEEN FRESHLY PAINTED IN NEUTRALS (done by approx 1/15/2019) Welcome to this 2 Bedroom 2 Bath Uxbridge Condo, located towards the back of development, facing the woods. As you enter through the front door, you are lit up by the brightness of the foyer, due to a large skylite. The large living room features a wood burning fireplace, recessed lighting and vaulted ceilings. The dining room also has vaulted ceilings and lots of recessed lights. The kitchen is spacious, with plenty of cabinets and counter space, and room for a table. Lots of natural light comes into the kitchen thru the sliding doors, leading to the back patio. The master bedroom is sure to please with vaulted ceilings, More recessed lights, a full bath and a walk in closet.The second bedroom has a closet plus a built in shelving unit offering space for a TV, books, etc. The heater is located off of the hall, in a nicely sized closet with shelving for storage. 2 other fabulous features of this unit, are pull down stairs leading to a HUGE attic, with a built in cedar closet, and tons of room for storage boxes, AND 2 designated parking spots that are right in front of the sidewalk leading to the front door. This private end unit faces the woods in front, and has a lovely landscaped and grassy area off of the back patio. Uxbridge offers a beautiful clubhouse with large gathering rooms, lighted tennis courts and Olympic sized swimming pool. It now shows warm and neutral and inviting, so come see it before its gone! (this is an Estate, so being sold as is, no repairs will be made).
Location
State NJ
County Camden
Area Cherry Hill Twp (20409)
Zoning R5
Rooms
Other Rooms Living Room, Dining Room, Primary Bedroom, Kitchen, Bedroom 1, Attic
Main Level Bedrooms 2
Interior
Interior Features Primary Bath(s), Skylight(s), Ceiling Fan(s), Stall Shower, Kitchen - Eat-In
Hot Water Natural Gas
Heating Forced Air
Cooling Central A/C
Flooring Fully Carpeted, Tile/Brick
Fireplaces Number 1
Equipment Dishwasher, Disposal, Built-In Microwave
Fireplace Y
Appliance Dishwasher, Disposal, Built-In Microwave
Heat Source Natural Gas
Laundry Main Floor
Exterior
Exterior Feature Patio(s)
Garage Spaces 2.0
Amenities Available Swimming Pool, Tennis Courts
Water Access N
Roof Type Shingle
Accessibility None
Porch Patio(s)
Total Parking Spaces 2
Garage N
Building
Lot Description Front Yard
Story 1
Unit Features Garden 1 - 4 Floors
Foundation Brick/Mortar
Sewer Public Sewer
Water Public
Architectural Style Ranch/Rambler
Level or Stories 1
Additional Building Above Grade
Structure Type Cathedral Ceilings
New Construction N
Schools
Middle Schools Carusi
High Schools Cherry Hill High - West
School District Cherry Hill Township Public Schools
Others
HOA Fee Include Pool(s),Common Area Maintenance,Ext Bldg Maint,Lawn Maintenance,Snow Removal,Trash,Insurance,All Ground Fee,Management
Senior Community No
Tax ID 09-00430 09-00001-C0163
Ownership Condominium
Acceptable Financing Conventional, Cash
Listing Terms Conventional, Cash
Financing Conventional,Cash
Special Listing Condition Standard
Read Less Info
Want to know what your home might be worth? Contact us for a FREE valuation!

Our team is ready to help you sell your home for the highest possible price ASAP

Bought with David J Leipert • BHHS Prime Real Estate






