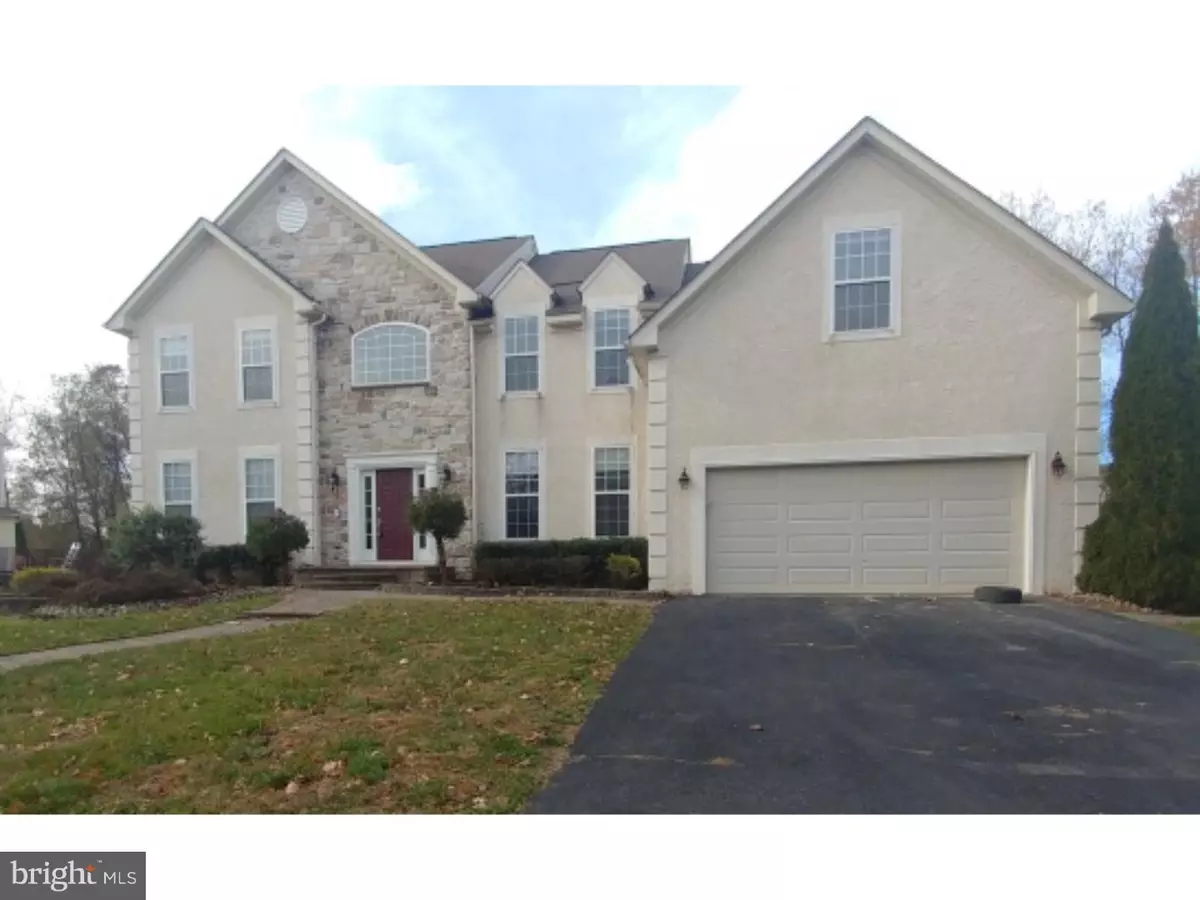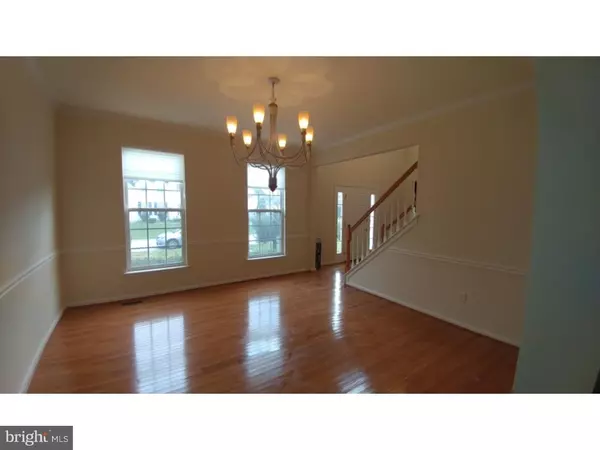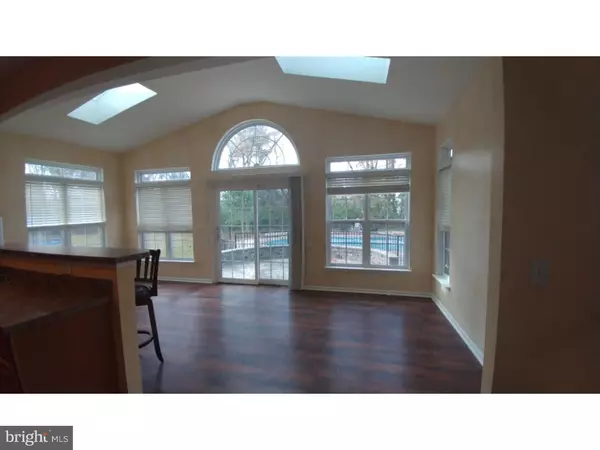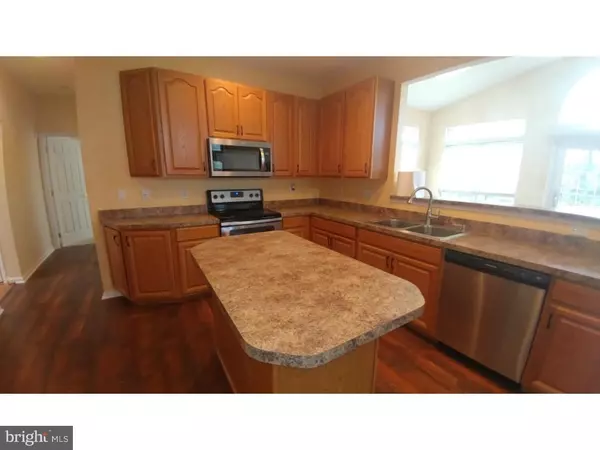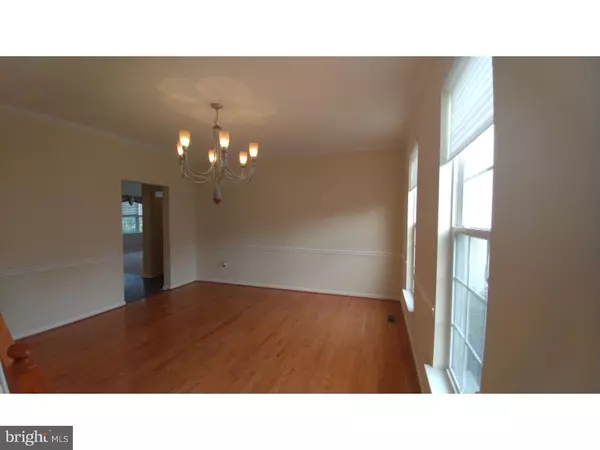$425,000
$429,000
0.9%For more information regarding the value of a property, please contact us for a free consultation.
4 Beds
6 Baths
4,900 SqFt
SOLD DATE : 01/31/2019
Key Details
Sold Price $425,000
Property Type Single Family Home
Sub Type Detached
Listing Status Sold
Purchase Type For Sale
Square Footage 4,900 sqft
Price per Sqft $86
Subdivision Bayview Manor Ii
MLS Listing ID DENC115968
Sold Date 01/31/19
Style Colonial
Bedrooms 4
Full Baths 2
Half Baths 4
HOA Fees $12/ann
HOA Y/N Y
Abv Grd Liv Area 4,900
Originating Board TREND
Year Built 2003
Annual Tax Amount $4,470
Tax Year 2018
Lot Size 0.410 Acres
Acres 0.41
Lot Dimensions .41
Property Description
Awesome 4,900 square ft. home perfect for entertaining. 4 Bedrooms, 2.2 baths, 2 staircases, open kitchen to family room and morning room overlooking large paver patio and fenced inground pool which was professionally acid washed in 2018. Kitchen includes 42" cabinets, island, new refrigerator, flattop range and microwave.Water resistant laminate floors in Kitchen & Morning Room, Family Room has 2 story ceiling, gas fireplace, and staircase to bedrooms. Spacious Formal Living Room and Dining Room w hardwood floors, Living Room w hardwood floors, 1st floor office. Spaciou Master bedroom with sitting room and gas fireplace and beautiful luxury bath. Finished basement with wet bar, gas fireplace and 3 additional rooms for home theatre etc. New carpet, hardwood and laminate floors thruout. Seller will credit $500 for pool to be opened next year and one year Home Warranty. Basement has French Drain System with Life Time Warranty. Don't miss this rare find!!! Seller to pay 3% settlement help.
Location
State DE
County New Castle
Area New Castle/Red Lion/Del.City (30904)
Zoning NC21
Rooms
Other Rooms Living Room, Dining Room, Primary Bedroom, Bedroom 2, Bedroom 3, Kitchen, Family Room, Bedroom 1, Laundry, Other, Attic
Basement Full, Fully Finished
Interior
Interior Features Kitchen - Island, Butlers Pantry, Stall Shower, Dining Area
Hot Water Electric
Heating Forced Air
Cooling Central A/C
Flooring Wood, Fully Carpeted
Fireplaces Type Gas/Propane
Equipment Oven - Self Cleaning, Dishwasher, Disposal
Fireplace N
Appliance Oven - Self Cleaning, Dishwasher, Disposal
Heat Source Natural Gas
Laundry Main Floor
Exterior
Exterior Feature Patio(s)
Parking Features Garage - Front Entry
Garage Spaces 5.0
Fence Other
Pool In Ground
Water Access N
Roof Type Shingle
Accessibility None
Porch Patio(s)
Attached Garage 2
Total Parking Spaces 5
Garage Y
Building
Lot Description Level
Story 2
Sewer Public Sewer
Water Public
Architectural Style Colonial
Level or Stories 2
Additional Building Above Grade
New Construction N
Schools
School District Colonial
Others
HOA Fee Include Common Area Maintenance,Snow Removal
Senior Community No
Tax ID 10-041.30-039
Ownership Fee Simple
SqFt Source Assessor
Acceptable Financing Conventional
Listing Terms Conventional
Financing Conventional
Special Listing Condition Standard
Read Less Info
Want to know what your home might be worth? Contact us for a FREE valuation!

Our team is ready to help you sell your home for the highest possible price ASAP

Bought with Dave Mays • BHHS Fox & Roach-Christiana


