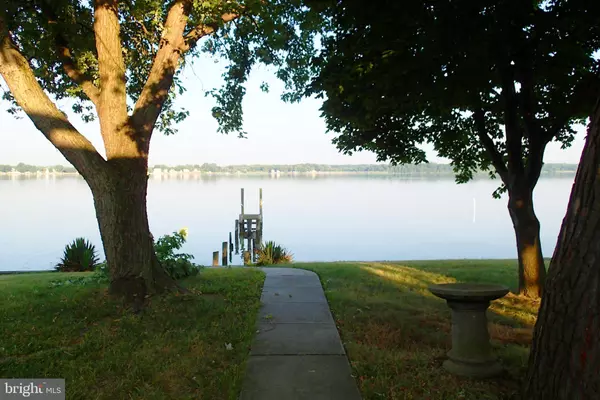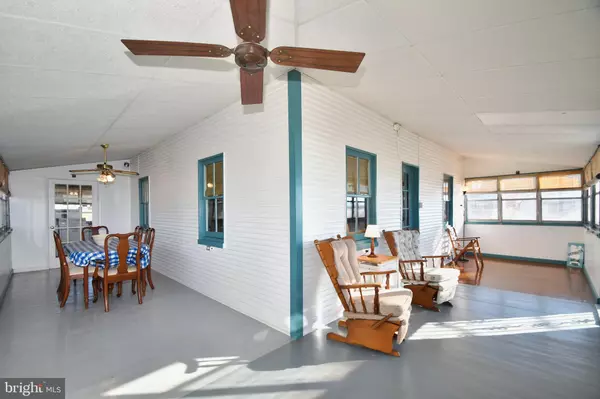$255,000
$250,000
2.0%For more information regarding the value of a property, please contact us for a free consultation.
3 Beds
1 Bath
1,125 SqFt
SOLD DATE : 02/18/2019
Key Details
Sold Price $255,000
Property Type Single Family Home
Sub Type Detached
Listing Status Sold
Purchase Type For Sale
Square Footage 1,125 sqft
Price per Sqft $226
Subdivision Essex
MLS Listing ID MDBC331834
Sold Date 02/18/19
Style Cape Cod
Bedrooms 3
Full Baths 1
HOA Y/N N
Abv Grd Liv Area 1,125
Originating Board BRIGHT
Year Built 1931
Annual Tax Amount $4,669
Tax Year 2018
Lot Size 0.273 Acres
Acres 0.27
Property Description
Now is the time! You've said it for years, "I am going to purchase a waterfront property. This is a rare opportunity to enjoy an charming waterfront property that you can move into today and then decide if you want to build a new home later. A traditional Cape Cod that has been well maintained and is in move in condition ready for summer weekends or immediate use. Waterfront dreamers, this fabulous Essex Waterfront location is literally 10 minutes by boat from the Chesapeake Bay and the Heart/Miller Island recreation area. By automobile the property is just 10 mins off I-695 with a scenic drive through wooded areas and local family farms. Once to the property you will enjoy panoramic views of Back River and an amazing sunset over the river every night. This is a wide, high elevation lot with good deep water and an enormous westerly view. Everyone will be envious of the waterfront retreat you get to wake up to and wind down with everyday. The photos you will treasure and share of the ultra violet sunsets and boating traffic will have everyone you know talking about where you live. The property is to be Sold "AS IS" We also have a new pier and accessory proposal in hand. Buyer to verify flood elevation and buyer to pay for certificate if needed.
Location
State MD
County Baltimore
Zoning R
Rooms
Other Rooms Living Room, Bedroom 2, Bedroom 3, Kitchen, Breakfast Room, Bedroom 1, Sun/Florida Room, Laundry, Utility Room, Bathroom 1, Bathroom 2, Bathroom 3
Basement Connecting Stairway, Interior Access
Main Level Bedrooms 2
Interior
Interior Features Breakfast Area, Combination Kitchen/Dining, Entry Level Bedroom, Floor Plan - Traditional, Kitchen - Country, Kitchen - Table Space, Wood Floors
Hot Water Electric
Heating Forced Air
Cooling Ceiling Fan(s)
Flooring Hardwood, Vinyl, Ceramic Tile
Equipment Refrigerator, Oven/Range - Electric, Water Heater, Washer, Dryer
Furnishings No
Fireplace N
Window Features Screens,Vinyl Clad,Wood Frame,Storm
Appliance Refrigerator, Oven/Range - Electric, Water Heater, Washer, Dryer
Heat Source Oil
Laundry Main Floor
Exterior
Exterior Feature Patio(s)
Parking Features Garage - Front Entry
Garage Spaces 1.0
Utilities Available Above Ground, DSL Available, Cable TV Available
Waterfront Description Private Dock Site
Water Access Y
Water Access Desc Boat - Powered,Canoe/Kayak,Fishing Allowed,Personal Watercraft (PWC),Private Access,Sail,Swimming Allowed,Waterski/Wakeboard
View River, Panoramic, Water
Roof Type Asphalt,Shingle,Flat
Accessibility None
Porch Patio(s)
Total Parking Spaces 1
Garage Y
Building
Lot Description Bulkheaded, Front Yard, Rear Yard, Landscaping, Flood Plain
Story 2.5
Foundation Crawl Space
Sewer Grinder Pump, Public Sewer
Water Public
Architectural Style Cape Cod
Level or Stories 2.5
Additional Building Above Grade, Below Grade
Structure Type Dry Wall,Paneled Walls,Plaster Walls
New Construction N
Schools
School District Baltimore County Public Schools
Others
Senior Community No
Tax ID 04151521050000
Ownership Fee Simple
SqFt Source Assessor
Security Features Electric Alarm
Acceptable Financing Cash, FHA, Conventional, FHA 203(b), FHA 203(k), VA
Horse Property N
Listing Terms Cash, FHA, Conventional, FHA 203(b), FHA 203(k), VA
Financing Cash,FHA,Conventional,FHA 203(b),FHA 203(k),VA
Special Listing Condition Standard
Read Less Info
Want to know what your home might be worth? Contact us for a FREE valuation!

Our team is ready to help you sell your home for the highest possible price ASAP

Bought with Harry L Tolley • Real Estate Professionals, Inc.







