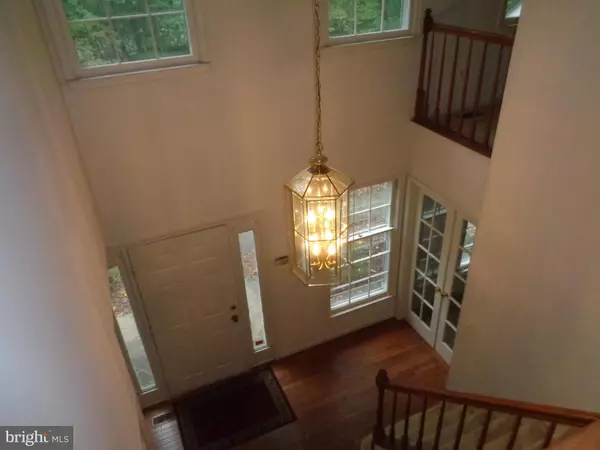$488,000
$499,900
2.4%For more information regarding the value of a property, please contact us for a free consultation.
6 Beds
4 Baths
4,333 SqFt
SOLD DATE : 01/25/2019
Key Details
Sold Price $488,000
Property Type Single Family Home
Sub Type Detached
Listing Status Sold
Purchase Type For Sale
Square Footage 4,333 sqft
Price per Sqft $112
Subdivision Woodbine Forest
MLS Listing ID 1009837108
Sold Date 01/25/19
Style Colonial
Bedrooms 6
Full Baths 3
Half Baths 1
HOA Y/N Y
Abv Grd Liv Area 3,194
Originating Board MRIS
Year Built 1988
Annual Tax Amount $6,544
Tax Year 2017
Lot Size 5.010 Acres
Acres 5.01
Property Description
Opportunity Knocking. Discover Mid County--Priced $70,000 below assessment. Over 4300 sf. Finished. Perfectly sited Colonial-Styled Home on 5 Wooded Acres. Private, w Location that is commuter convenient-near major routes and VRE. Colgan Senior H S Pyramid--Aquatics Center located in the school. Near Soccer & Baseball Complex at Hellwig Park, Lighted Turf fields plus playground, walking trails & Library. Three finished levels, huge rooms with 5 true bedrooms upstairs plus a sitting room, Main level Private office/study is quiet and great for telecommuting. Kitchen has newer appliances and updated countertop , enjoy the gathering island and peninsula workspace and plenty of room for a Table, Spacious rooms, beautiful views from every angle, 2 Fireplaces, This is a large home for the price--Incredible Value here. Turn your sweat equity and favorite designer touches into INCREASED VALUE. HOA is only $10 per year. Cul de sac neighborhood with no thru streets. Motivated Seller will consider closing costs. Don't miss out, Put your offer together and be Home for the Holidays.
Location
State VA
County Prince William
Zoning A1
Rooms
Other Rooms Living Room, Dining Room, Primary Bedroom, Bedroom 2, Bedroom 3, Bedroom 4, Bedroom 5, Kitchen, Game Room, Family Room, Study, Laundry, Utility Room
Basement Rear Entrance, Outside Entrance, Fully Finished, Walkout Level
Interior
Interior Features Attic, Family Room Off Kitchen, Kitchen - Gourmet, Kitchen - Table Space, Dining Area, Breakfast Area, Kitchen - Eat-In, Chair Railings, Upgraded Countertops, Crown Moldings, Floor Plan - Open
Hot Water Electric
Heating Heat Pump(s)
Cooling Heat Pump(s)
Flooring Hardwood, Fully Carpeted, Ceramic Tile
Fireplaces Number 2
Fireplaces Type Mantel(s)
Equipment Dishwasher, Dryer, Cooktop, Exhaust Fan, Icemaker, Microwave, Oven - Double, Oven - Wall, Range Hood, Refrigerator, Washer
Fireplace Y
Appliance Dishwasher, Dryer, Cooktop, Exhaust Fan, Icemaker, Microwave, Oven - Double, Oven - Wall, Range Hood, Refrigerator, Washer
Heat Source Electric
Exterior
Exterior Feature Patio(s), Enclosed, Porch(es), Screened
Parking Features Garage Door Opener
Garage Spaces 2.0
Community Features Alterations/Architectural Changes, Commercial Vehicles Prohibited
Amenities Available None
Water Access N
View Garden/Lawn, Trees/Woods
Accessibility None
Porch Patio(s), Enclosed, Porch(es), Screened
Road Frontage State
Attached Garage 2
Total Parking Spaces 2
Garage Y
Building
Lot Description Backs to Trees, Corner, Cul-de-sac, No Thru Street, Partly Wooded, Stream/Creek, Trees/Wooded, Private
Story 3+
Sewer Septic < # of BR
Water Well
Architectural Style Colonial
Level or Stories 3+
Additional Building Above Grade, Below Grade
New Construction N
Schools
Elementary Schools Coles
Middle Schools Benton
High Schools Charles J. Colgan, Sr.
School District Prince William County Public Schools
Others
HOA Fee Include None
Senior Community No
Tax ID 86478
Ownership Fee Simple
SqFt Source Assessor
Special Listing Condition Standard
Read Less Info
Want to know what your home might be worth? Contact us for a FREE valuation!

Our team is ready to help you sell your home for the highest possible price ASAP

Bought with Kelly J Thomas • Samson Properties







