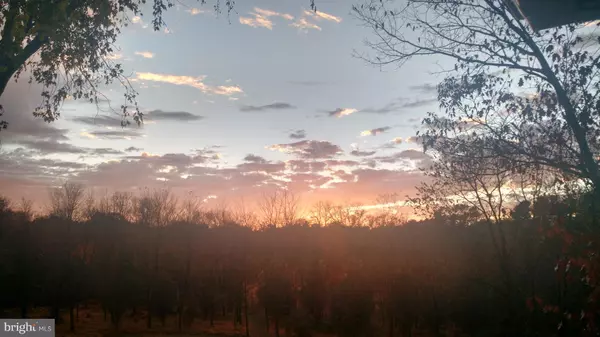$625,000
$635,000
1.6%For more information regarding the value of a property, please contact us for a free consultation.
4 Beds
3 Baths
2,900 SqFt
SOLD DATE : 02/08/2019
Key Details
Sold Price $625,000
Property Type Single Family Home
Sub Type Detached
Listing Status Sold
Purchase Type For Sale
Square Footage 2,900 sqft
Price per Sqft $215
Subdivision Gray Rock Farm
MLS Listing ID 1002217184
Sold Date 02/08/19
Style Colonial
Bedrooms 4
Full Baths 2
Half Baths 1
HOA Fees $3/ann
HOA Y/N Y
Abv Grd Liv Area 2,296
Originating Board MRIS
Year Built 1985
Annual Tax Amount $7,193
Tax Year 2018
Lot Size 0.461 Acres
Acres 0.46
Property Description
Excellent price for sought-after Gray Rock Farm community. Lowest taxes available among active listings, optional HOA fee, great opportunity. Convenient Centennial area with quick access to airport, employment and every day amenities. Fantastic, level cul de sac lot perfect for your family and pets. Inside are sunlit formal and informal living areas for entertaining. Efficient natural gas heat and a classic brick fireplace warm things up fast. Recessed lighting. Finished in place red oak flooring, moldings, built-ins, generous dining room with bay window overlooking expansive view. Stainless & granite kitchen with recessed lights and five-burner gas range with double ovens, there are two pantries plus a mud/laundry room. Walk-in closets galore. Kitchen adjoins serene "beach house" screened porch. Bright finished walk-out lower level opens to huge deck and hot tub. Great east/west orientation. Large and level driveway. Over-sized garage. Storage/work room offer great possibilities. Relax, everything on your list is here.
Location
State MD
County Howard
Zoning R20
Direction East
Rooms
Other Rooms Living Room, Dining Room, Primary Bedroom, Bedroom 2, Bedroom 3, Bedroom 4, Kitchen, Game Room, Family Room, Foyer, Laundry, Mud Room, Storage Room, Utility Room, Attic, Screened Porch
Basement Outside Entrance, Rear Entrance, Fully Finished, Full, Improved, Heated, Walkout Level, Daylight, Full, Interior Access, Sump Pump, Windows, Workshop
Interior
Interior Features Attic, Breakfast Area, Kitchen - Table Space, Dining Area, Kitchen - Eat-In, Built-Ins, Chair Railings, Upgraded Countertops, Crown Moldings, Primary Bath(s), Window Treatments, Floor Plan - Open, Bar, Family Room Off Kitchen, Exposed Beams, Formal/Separate Dining Room, Pantry, Recessed Lighting, Stall Shower, Walk-in Closet(s), Wood Floors
Hot Water Electric
Heating Forced Air
Cooling Ceiling Fan(s), Central A/C
Flooring Hardwood, Carpet, Ceramic Tile
Fireplaces Number 1
Fireplaces Type Fireplace - Glass Doors, Wood, Gas/Propane, Brick
Equipment Dishwasher, Disposal, Dryer - Front Loading, Icemaker, Oven/Range - Gas, Refrigerator, Washer - Front Loading, Water Heater, Dryer - Electric, Oven - Double, Range Hood, Stainless Steel Appliances
Fireplace Y
Window Features Bay/Bow,Screens,Insulated
Appliance Dishwasher, Disposal, Dryer - Front Loading, Icemaker, Oven/Range - Gas, Refrigerator, Washer - Front Loading, Water Heater, Dryer - Electric, Oven - Double, Range Hood, Stainless Steel Appliances
Heat Source Natural Gas
Laundry Main Floor
Exterior
Exterior Feature Deck(s), Screened
Parking Features Garage Door Opener
Garage Spaces 6.0
Utilities Available Under Ground
Water Access N
View Trees/Woods, Panoramic
Roof Type Fiberglass
Street Surface Paved
Accessibility None
Porch Deck(s), Screened
Road Frontage City/County
Attached Garage 2
Total Parking Spaces 6
Garage Y
Building
Lot Description Backs - Parkland, Backs to Trees, Cul-de-sac, Premium
Story 3+
Sewer Public Sewer
Water Public
Architectural Style Colonial
Level or Stories 3+
Additional Building Above Grade, Below Grade
New Construction N
Schools
Elementary Schools Northfield
Middle Schools Burleigh Manor
High Schools Centennial
School District Howard County Public School System
Others
Senior Community No
Tax ID 1402290251
Ownership Fee Simple
SqFt Source Assessor
Security Features Smoke Detector,Carbon Monoxide Detector(s)
Acceptable Financing Conventional, FHA, VA
Horse Property N
Listing Terms Conventional, FHA, VA
Financing Conventional,FHA,VA
Special Listing Condition Standard
Read Less Info
Want to know what your home might be worth? Contact us for a FREE valuation!

Our team is ready to help you sell your home for the highest possible price ASAP

Bought with Rex Thomas • Samson Properties







