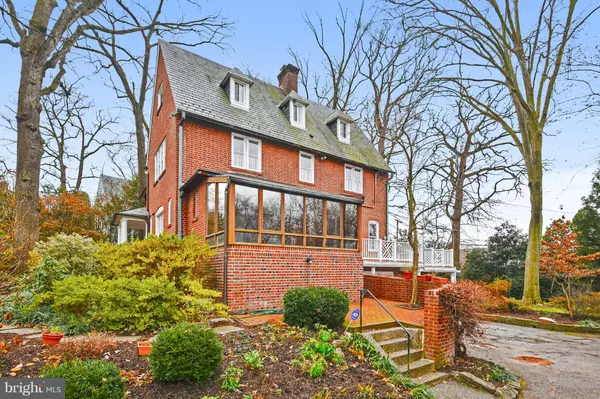$815,000
$815,000
For more information regarding the value of a property, please contact us for a free consultation.
5 Beds
5 Baths
4,165 SqFt
SOLD DATE : 02/06/2019
Key Details
Sold Price $815,000
Property Type Single Family Home
Sub Type Detached
Listing Status Sold
Purchase Type For Sale
Square Footage 4,165 sqft
Price per Sqft $195
Subdivision Guilford
MLS Listing ID MDBA263526
Sold Date 02/06/19
Style Colonial
Bedrooms 5
Full Baths 3
Half Baths 2
HOA Fees $40/ann
HOA Y/N Y
Abv Grd Liv Area 4,165
Originating Board BRIGHT
Year Built 1923
Annual Tax Amount $18,721
Tax Year 2019
Lot Size 0.391 Acres
Acres 0.39
Property Description
Attractive center hall all brick colonial on a beautifully landscaped lot on quiet Warrenton Rd-Great proportions & exc flow for entertaining-Gleaming wd floors-24' 1st flr Fam Rm off LRm-Spacious updated kitch w/granite ctops, natural cherry cabinets & an attached Breakfast/Solarium space-MBRM suite w/FP, good closet space & a sitting rm-Master bath w/heated flr, jetted tub & a separate glass shower-2 zone CAC-2 car garage spaces-2 wood burning FP's-Nice play yard w/flagstone patio-Relax on the 2 tiled porches.
Location
State MD
County Baltimore City
Zoning R-1-D
Rooms
Other Rooms Living Room, Dining Room, Primary Bedroom, Sitting Room, Bedroom 2, Bedroom 3, Bedroom 4, Bedroom 5, Kitchen, Family Room, Breakfast Room, Utility Room, Primary Bathroom
Basement Partially Finished, Connecting Stairway, Outside Entrance, Side Entrance, Sump Pump, Walkout Level, Water Proofing System
Interior
Interior Features Butlers Pantry, Breakfast Area, Ceiling Fan(s), Built-Ins, Crown Moldings, Formal/Separate Dining Room, Kitchen - Eat-In, Walk-in Closet(s), WhirlPool/HotTub, Wood Floors, Floor Plan - Traditional, Kitchen - Table Space, Pantry, Recessed Lighting
Hot Water Natural Gas
Heating Hot Water
Cooling Ceiling Fan(s), Central A/C, Zoned
Flooring Hardwood, Heated
Fireplaces Number 2
Fireplaces Type Brick, Mantel(s)
Equipment Dishwasher, Disposal, Dryer, Microwave, Oven/Range - Gas, Refrigerator, Washer - Front Loading, Cooktop, Freezer, Oven - Wall, Built-In Microwave, Exhaust Fan
Fireplace Y
Window Features Storm
Appliance Dishwasher, Disposal, Dryer, Microwave, Oven/Range - Gas, Refrigerator, Washer - Front Loading, Cooktop, Freezer, Oven - Wall, Built-In Microwave, Exhaust Fan
Heat Source Natural Gas
Laundry Lower Floor
Exterior
Exterior Feature Patio(s), Porch(es), Brick
Parking Features Garage - Rear Entry
Garage Spaces 2.0
Water Access N
Roof Type Slate
Accessibility None
Porch Patio(s), Porch(es), Brick
Attached Garage 2
Total Parking Spaces 2
Garage Y
Building
Lot Description Landscaping, Backs to Trees
Story 3+
Sewer Public Sewer
Water Public
Architectural Style Colonial
Level or Stories 3+
Additional Building Above Grade
Structure Type Plaster Walls
New Construction N
Schools
Elementary Schools Roland Park Elementary/Middle School
Middle Schools Roland Park
School District Baltimore City Public Schools
Others
Senior Community No
Tax ID 0312013701G026
Ownership Fee Simple
SqFt Source Estimated
Security Features Electric Alarm
Special Listing Condition Standard
Read Less Info
Want to know what your home might be worth? Contact us for a FREE valuation!

Our team is ready to help you sell your home for the highest possible price ASAP

Bought with Timothy Maller • Redfin Corp







