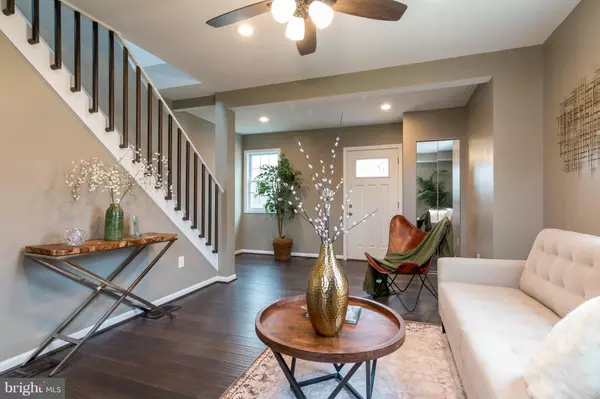$203,000
$205,000
1.0%For more information regarding the value of a property, please contact us for a free consultation.
3 Beds
4 Baths
1,493 SqFt
SOLD DATE : 01/29/2019
Key Details
Sold Price $203,000
Property Type Single Family Home
Sub Type Detached
Listing Status Sold
Purchase Type For Sale
Square Footage 1,493 sqft
Price per Sqft $135
Subdivision Graceland Park
MLS Listing ID 1005518790
Sold Date 01/29/19
Style Bungalow
Bedrooms 3
Full Baths 2
Half Baths 2
HOA Y/N N
Abv Grd Liv Area 1,070
Originating Board MRIS
Year Built 1920
Annual Tax Amount $2,711
Tax Year 2017
Lot Size 5,500 Sqft
Acres 0.13
Property Description
ARE YOU KIDDING ME? A single-family home for HOW MUCH? For a limited time, seller help with closing! $1,000 Agent Bonus with 3% commission! You'll love this custom-remodeled bungalow with plenty of space. This 3-bedroom, 4-bathroom home also has a finished basement giving you nearly 1500 sq. ft. of spacious elegance, hardwood floors, and a modern kitchen. Many customizations, including bathroom tile work, custom-made main level hand railing, and real wood moldings. This huge open kitchen has granite countertops and stainless steel appliances. The main level master bedroom has a walk-in closet, en-suite bath & custom shower. Main and upper level have 9ft-tall ceilings. Many NEW features too, such as: HVAC, electric, roof, modern lighting, HW floors, carpet, hot water tank, and much more. Refurb. front & back decks, with a fenced lot. The driveway has also been expanded for your parking convenience. All of this situated in a convenient, family-friendly neighborhood near Johns Hopkins Bayview campus close to main routes. Why are you still reading this? CALL NOW!
Location
State MD
County Baltimore City
Zoning 3
Rooms
Other Rooms Living Room, Dining Room, Bedroom 2, Kitchen, Family Room, Bedroom 1, Bedroom 6
Basement Outside Entrance, Rear Entrance, Fully Finished, Heated, Improved, Sump Pump
Main Level Bedrooms 1
Interior
Interior Features Attic, Combination Kitchen/Dining, Kitchen - Table Space, Dining Area, Kitchen - Eat-In, Floor Plan - Open
Hot Water Natural Gas
Heating Forced Air
Cooling Ceiling Fan(s), Central A/C
Fireplace N
Window Features Insulated
Heat Source Natural Gas
Laundry Basement, Dryer In Unit, Washer In Unit
Exterior
Exterior Feature Deck(s), Porch(es)
Fence Chain Link, Rear, Wood
Water Access N
Roof Type Asphalt
Accessibility None
Porch Deck(s), Porch(es)
Garage N
Building
Story 3+
Sewer Public Sewer
Water Public
Architectural Style Bungalow
Level or Stories 3+
Additional Building Above Grade, Below Grade
Structure Type Dry Wall
New Construction N
Schools
Elementary Schools Graceland Park-Odonnell Hts
Middle Schools Booker T. Washington
High Schools Augusta Fells Savage Institute Of Visual Arts
School District Baltimore City Public Schools
Others
Senior Community No
Tax ID 0326016719 076
Ownership Fee Simple
SqFt Source Estimated
Security Features Smoke Detector,Carbon Monoxide Detector(s)
Special Listing Condition Standard
Read Less Info
Want to know what your home might be worth? Contact us for a FREE valuation!

Our team is ready to help you sell your home for the highest possible price ASAP

Bought with James T Weiskerger • Next Step Realty







