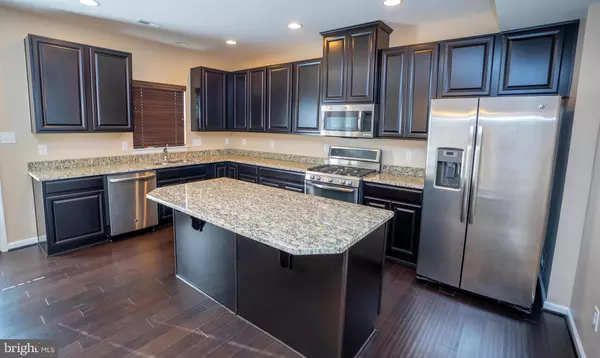$322,500
$335,000
3.7%For more information regarding the value of a property, please contact us for a free consultation.
3 Beds
3 Baths
2,339 SqFt
SOLD DATE : 01/22/2019
Key Details
Sold Price $322,500
Property Type Townhouse
Sub Type End of Row/Townhouse
Listing Status Sold
Purchase Type For Sale
Square Footage 2,339 sqft
Price per Sqft $137
Subdivision Regency Court
MLS Listing ID NJCD230112
Sold Date 01/22/19
Style Colonial
Bedrooms 3
Full Baths 2
Half Baths 1
HOA Fees $185/mo
HOA Y/N Y
Abv Grd Liv Area 2,339
Originating Board BRIGHT
Year Built 2016
Annual Tax Amount $12,358
Tax Year 2018
Lot Size 4.940 Acres
Acres 4.94
Property Description
Only 2 years Young End Unit Cherry Hill Townhouse is absolutely spectacular and completely ready for you to move right in! An impressive 3-story, end-unit townhouse offering an open floor plan, neutral paint colors t/o and numerous upgrades. From the rich hard wood floors, and freshly painted interior, to the enhanced lighting, plush carpeting and gorgeous granite counters, this impeccable home has it all! Built by Ryan Homes, it is one of the larger models in the development having extra space with a 4 ft bump out built in bringing it over 2300 SQFT. The beautiful array of windows allows for plenty of natural light to enhance the sleek, modern look of this fine home. The free-flowing kitchen and dining area allow for easy entertaining or enjoying family meals, with the large granite, breakfast bar island, Butlers Pantry, full pantry, granite countertops, dark cherry cabinetry with pull-out shelves, and stainless steel refrigerator, dishwasher, double convection oven, gas stove and built in microwave. A spacious master bedroom with try ceiling offers a custom walk-in closet with plenty of storage and a large master bathroom. Upgraded tile, double sink vanity, soaking tub and standing shower. Two additional bedrooms with large closets, a full hall bath and separate laundry area complete the upper level. Additional attic storage as well. Relax in your huge, lower level family room which provides exits to the rear yard and also to the over-sized 2 car garage. Located in the heart of the township, you'll find this convenient location is close to restaurants, Cherry Hill Mall, the new hospital and public transportation. Only 15 minutes to Phila. Owner has relocated and home is ready to move into !! all you have to do is pack your bags !
Location
State NJ
County Camden
Area Cherry Hill Twp (20409)
Zoning RES
Rooms
Basement Outside Entrance, Walkout Level, Garage Access
Interior
Interior Features Ceiling Fan(s), Carpet, Butlers Pantry, Dining Area, Floor Plan - Open, Kitchen - Eat-In, Kitchen - Island, Primary Bath(s), Walk-in Closet(s), Wood Floors
Heating Gas
Cooling Central A/C
Flooring Hardwood, Carpet
Equipment Built-In Range, Dishwasher, Stove
Fireplace N
Appliance Built-In Range, Dishwasher, Stove
Heat Source Natural Gas
Exterior
Parking Features Garage - Front Entry, Basement Garage
Garage Spaces 2.0
Water Access N
Roof Type Composite
Accessibility None
Attached Garage 2
Total Parking Spaces 2
Garage Y
Building
Story 3+
Sewer Public Sewer
Water Public
Architectural Style Colonial
Level or Stories 3+
Additional Building Above Grade, Below Grade
New Construction N
Schools
Elementary Schools Thomas Paine
Middle Schools Carusi
High Schools Cherry Hill High - West
School District Cherry Hill Township Public Schools
Others
HOA Fee Include Common Area Maintenance,Lawn Maintenance,Trash
Senior Community No
Tax ID 09-00285 23-00005-C0025
Ownership Fee Simple
SqFt Source Assessor
Acceptable Financing Cash, Conventional, FHA, VA
Listing Terms Cash, Conventional, FHA, VA
Financing Cash,Conventional,FHA,VA
Special Listing Condition Standard
Read Less Info
Want to know what your home might be worth? Contact us for a FREE valuation!

Our team is ready to help you sell your home for the highest possible price ASAP

Bought with James R Capobianco • BHHS Fox & Roach-Moorestown







