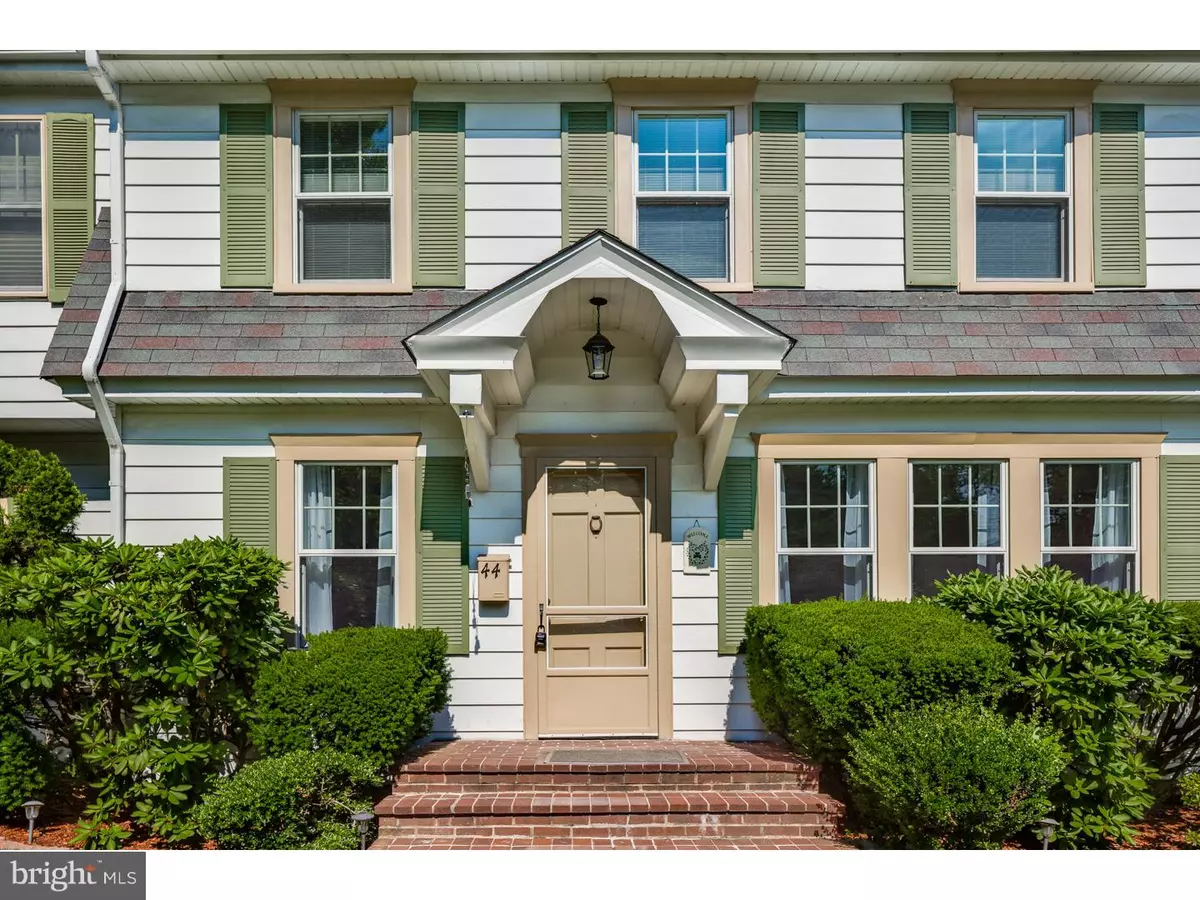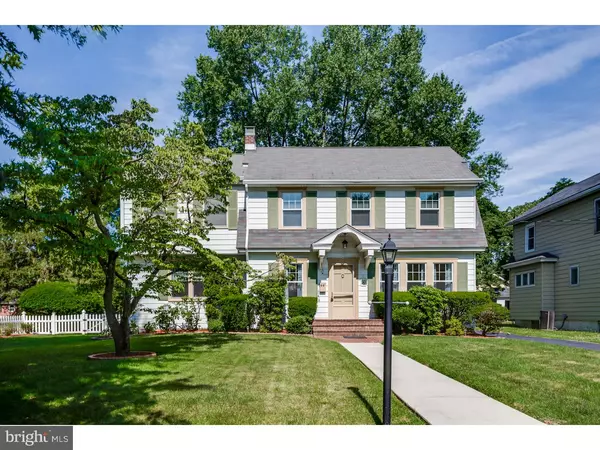$260,000
$259,000
0.4%For more information regarding the value of a property, please contact us for a free consultation.
3 Beds
2 Baths
1,923 SqFt
SOLD DATE : 01/18/2019
Key Details
Sold Price $260,000
Property Type Single Family Home
Sub Type Detached
Listing Status Sold
Purchase Type For Sale
Square Footage 1,923 sqft
Price per Sqft $135
Subdivision Erlton
MLS Listing ID 1001965630
Sold Date 01/18/19
Style Colonial
Bedrooms 3
Full Baths 2
HOA Y/N N
Abv Grd Liv Area 1,923
Originating Board TREND
Year Built 1935
Annual Tax Amount $8,358
Tax Year 2018
Lot Size 9,375 Sqft
Acres 0.22
Lot Dimensions 75X125
Property Description
You're in luck! This fabulous house is back to active because buyer couldn't get a mortgage! Inspections are done, repairs made, ready for quick delivery! Pack your bags and grab this gracious colonial with a grand, stately presence in the always popular Erlton neighborhood! This home shines with features most other Erlton homes lack, including square footage, storage and an effortless floorplan! Enter to find lovely hardwood floors and thoughtful millwork in many of the rooms A spacious living room comes complete with a gas fireplace. A dining room with 3 large windows and crown molding will make casual meals or formal entertaining always something special. The kitchen was updated with beautiful maple cabinetry, granite counters, stainless appliances, and ceramic tile backsplash and plenty of storage and prep space as well. A family room or den off the living room provides another space to watch TV or work on your computer. Upstairs, the master bedroom comes with a vaulted ceiling, ceiling fan, dressing area and updated master bath. Two additional bedrooms share the main hall bath. A full basement is perfect for additional storage. Out back is a large brick patio from which you can enjoy the lovely backyard that also features a detached garage and long driveway can easily fit 3 cars. A couple of the more recent improvements include new plumbing, electric, tankless water heater, replacement windows. This home is conveniently located close to wonderful Pennypacker Park trails beloved to many for running, biking, walking the dog or even strolling off into Haddonfield. You are also blocks to Erlton Swim Club, and minutes to Garden State Pavilions, Whole Foods, Wegmans & the Cherry Hill Mall - this location can't be beat!
Location
State NJ
County Camden
Area Cherry Hill Twp (20409)
Zoning RES
Direction East
Rooms
Other Rooms Living Room, Dining Room, Primary Bedroom, Bedroom 2, Kitchen, Family Room, Bedroom 1, Other, Attic
Basement Full, Unfinished
Interior
Interior Features Primary Bath(s), Kitchen - Eat-In
Hot Water Natural Gas
Heating Gas, Electric, Forced Air, Baseboard
Cooling Central A/C
Flooring Wood, Fully Carpeted, Vinyl
Fireplaces Number 1
Fireplaces Type Brick, Gas/Propane
Equipment Built-In Range, Dishwasher, Refrigerator, Built-In Microwave
Fireplace Y
Window Features Replacement
Appliance Built-In Range, Dishwasher, Refrigerator, Built-In Microwave
Heat Source Natural Gas, Electric
Laundry Basement
Exterior
Exterior Feature Patio(s)
Parking Features Other
Garage Spaces 4.0
Fence Other
Utilities Available Cable TV
Water Access N
Roof Type Pitched,Shingle
Accessibility None
Porch Patio(s)
Total Parking Spaces 4
Garage Y
Building
Lot Description Level, Front Yard, Rear Yard, SideYard(s)
Story 2
Foundation Brick/Mortar
Sewer Public Sewer
Water Public
Architectural Style Colonial
Level or Stories 2
Additional Building Above Grade
Structure Type Cathedral Ceilings
New Construction N
Schools
Elementary Schools Clara Barton
Middle Schools Carusi
High Schools Cherry Hill High - West
School District Cherry Hill Township Public Schools
Others
Senior Community No
Tax ID 09-00369 01-00013
Ownership Fee Simple
SqFt Source Assessor
Special Listing Condition Standard
Read Less Info
Want to know what your home might be worth? Contact us for a FREE valuation!

Our team is ready to help you sell your home for the highest possible price ASAP

Bought with Jessica L Floyd • RE/MAX Preferred - Cherry Hill







