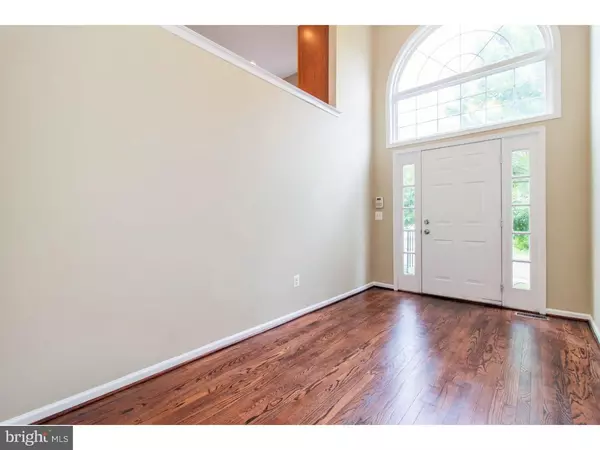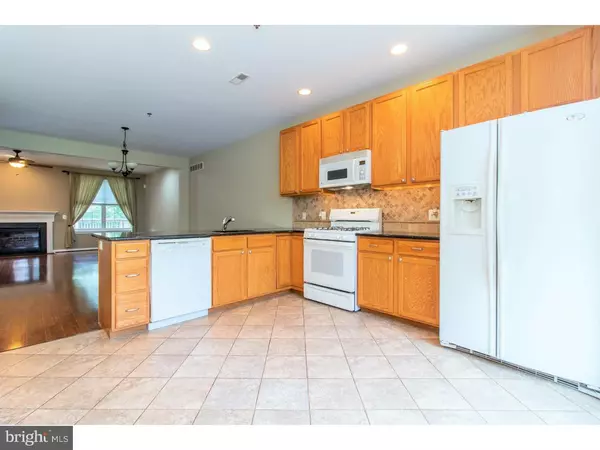$384,900
$384,900
For more information regarding the value of a property, please contact us for a free consultation.
4 Beds
3 Baths
2,350 SqFt
SOLD DATE : 01/18/2019
Key Details
Sold Price $384,900
Property Type Townhouse
Sub Type Interior Row/Townhouse
Listing Status Sold
Purchase Type For Sale
Square Footage 2,350 sqft
Price per Sqft $163
Subdivision Townhomes At Woodhil
MLS Listing ID 1003812358
Sold Date 01/18/19
Style Colonial
Bedrooms 4
Full Baths 2
Half Baths 1
HOA Fees $120/mo
HOA Y/N Y
Abv Grd Liv Area 2,350
Originating Board TREND
Year Built 2002
Annual Tax Amount $5,641
Tax Year 2018
Lot Size 4,355 Sqft
Acres 0.1
Lot Dimensions 36
Property Description
Move right into this stunning, 4 bedroom townhome nestled in the Community of Woodhill in the Greater Conshohocken area. Excellent school district and convenient location! Easy access to public transportation, major highways, the Metroplex and Plymouth Meeting Mall. Downtown Fayette Street's restaurants, shops and nightlife are just minutes away. A welcoming entrance home leads you directly into a large, sun-drenched foyer with coat closet. Is a finished, walk-out basement a must have? Check it off your list! The entrance is right off the foyer, and provides excellent storage space, recessed lighting and tons of open space to set up as a TV/media room, bar area, you name it! The spacious eat-in kitchen comes complete with tiled flooring, custom backsplash, granite countertops, and appliances including (dishwasher, built-in microwave and gas range). A huge pantry with additional cabinetry lines the half-wall overlooking the foyer below. Room for a dining room table splits the kitchen from the living room, making it a breeze to entertain family & friends. A gas fireplace is the focal point of the living room and will be the favorite place to sit back and relax this winter. Glass sliders, in addition to double windows, allows natural light to stream in, while providing views of your deck. There is a powder room located on the main floor. We love the fact that the home backs up to a wooded area! This gives you extra privacy while enjoying the outdoor entertaining space. All new carpeting on the bedroom level! After a long day, retire to the master suite and relax in your soaking tub. Tile flooring, a stall shower and double sink vanity with granite tops complete the master bath. Plush carpeting, neutral paint, a ceiling fan and massive walk-in closet finish the master bedroom. No more hauling heavy baskets up & down the stairs, the laundry is located mere steps from the master suite, and easily hold side-by-side W/D. Two spare bedrooms with plush carpets and sizable closets share the large hallway bathroom with shower/tub combo. The top level has been completely finished into a 4th bedroom. If a home office is a must, this space would be ideal! An entire floor to yourself with a private door to keep out all the noise. Easy parking with the oversized, 1 car garage and driveway parking (newly coated) that easily holds two cars. Why wait? Give us a call today to schedule a showing on this wonderful home!
Location
State PA
County Montgomery
Area Plymouth Twp (10649)
Zoning D
Rooms
Other Rooms Living Room, Dining Room, Primary Bedroom, Bedroom 2, Bedroom 3, Kitchen, Family Room, Bedroom 1, Other
Basement Full, Outside Entrance, Fully Finished
Interior
Interior Features Primary Bath(s), Butlers Pantry, Ceiling Fan(s), Sprinkler System, Stall Shower, Kitchen - Eat-In
Hot Water Natural Gas
Heating Gas, Forced Air
Cooling Central A/C
Flooring Wood, Fully Carpeted
Fireplaces Number 1
Fireplaces Type Gas/Propane
Equipment Built-In Range, Dishwasher, Disposal, Built-In Microwave
Fireplace Y
Appliance Built-In Range, Dishwasher, Disposal, Built-In Microwave
Heat Source Natural Gas
Laundry Upper Floor
Exterior
Exterior Feature Deck(s), Patio(s)
Parking Features Inside Access, Garage Door Opener
Garage Spaces 1.0
Utilities Available Cable TV
Water Access N
Roof Type Shingle
Accessibility None
Porch Deck(s), Patio(s)
Attached Garage 1
Total Parking Spaces 1
Garage Y
Building
Lot Description Level, Rear Yard
Story 3+
Sewer Public Sewer
Water Public
Architectural Style Colonial
Level or Stories 3+
Additional Building Above Grade
New Construction N
Schools
Middle Schools Colonial
High Schools Plymouth Whitemarsh
School District Colonial
Others
HOA Fee Include Common Area Maintenance,Lawn Maintenance,Snow Removal,Trash
Senior Community No
Tax ID 49-00-13096-157
Ownership Fee Simple
SqFt Source Assessor
Security Features Security System
Special Listing Condition Standard
Read Less Info
Want to know what your home might be worth? Contact us for a FREE valuation!

Our team is ready to help you sell your home for the highest possible price ASAP

Bought with Kelly S Steyn • Keller Williams Real Estate-Blue Bell







