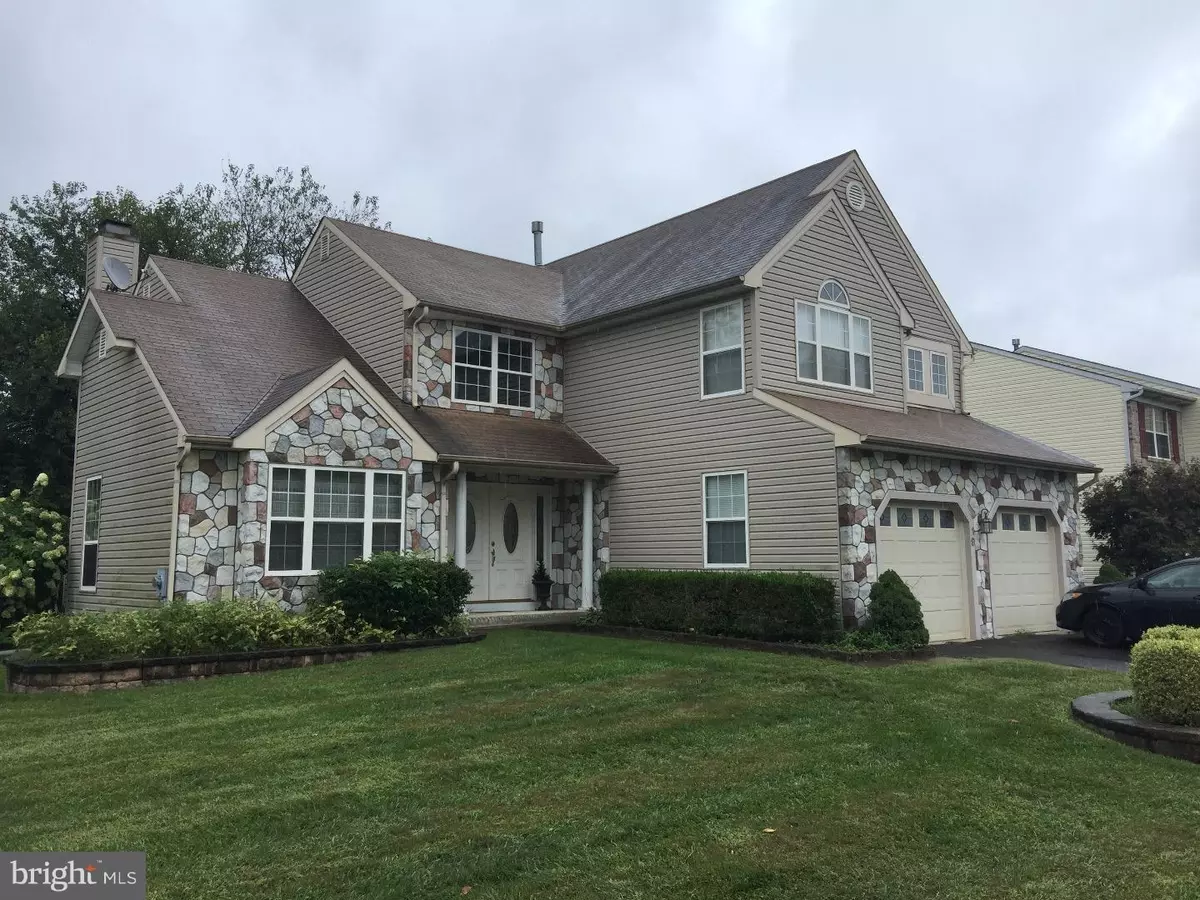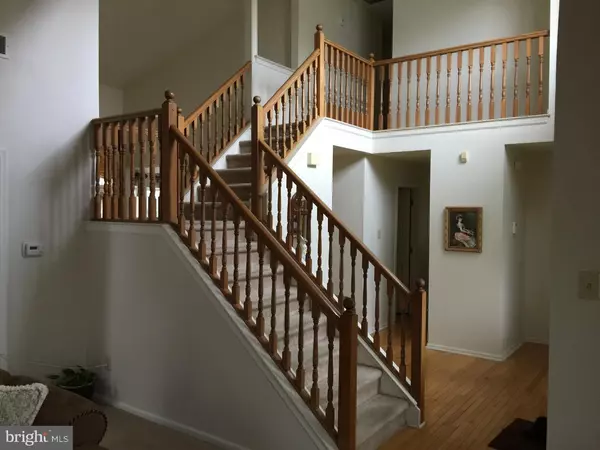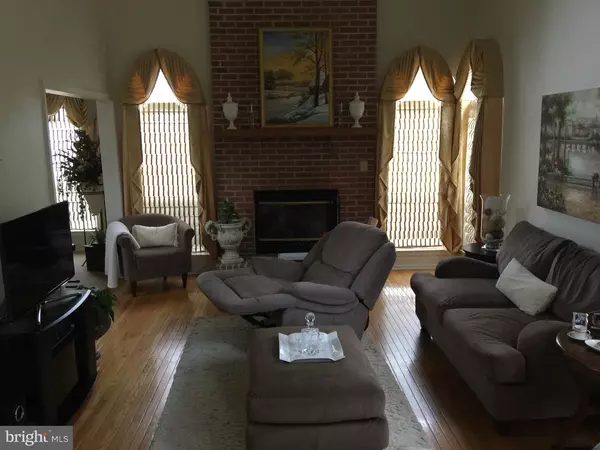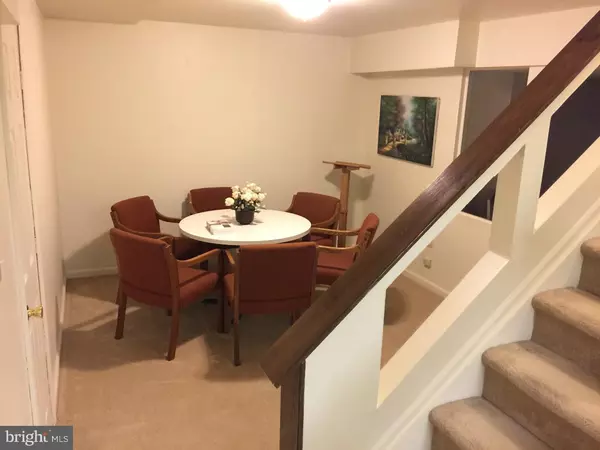$330,000
$354,900
7.0%For more information regarding the value of a property, please contact us for a free consultation.
4 Beds
4 Baths
2,280 SqFt
SOLD DATE : 01/18/2019
Key Details
Sold Price $330,000
Property Type Single Family Home
Sub Type Detached
Listing Status Sold
Purchase Type For Sale
Square Footage 2,280 sqft
Price per Sqft $144
Subdivision Trellis Green
MLS Listing ID 1003412516
Sold Date 01/18/19
Style Colonial
Bedrooms 4
Full Baths 3
Half Baths 1
HOA Y/N N
Abv Grd Liv Area 2,280
Originating Board TREND
Year Built 1991
Annual Tax Amount $9,555
Tax Year 2018
Lot Size 10,500 Sqft
Acres 0.24
Lot Dimensions 75X140
Property Description
This lovely 4 bedroom, 2.5 bath contemporary home is located in a quite neighborhood (Trellis Green). The house features an open floor plan; 9'+ first floor ceilings; grand foyer entrance; spacious living room with large front window seat; high ceiling family room with brick wood-burning fireplace; recessed lighting; arched windows and a French door that opens to a over-sized rear deck that overlooks a large rear yard; spacious formal dining room with a screened-in area off the dining room; large open eat-in kitchen with plenty of natural lighting; laundry room with cabinets and shelving near the half-bath and kitchen. The second floor features 4 bedrooms with a custom designed boy's room with hardwood flooring; spacious master suite with high ceiling, 2 closets including a walk-in closet, full sized bath with Jacuzzi tub and a stand-up shower stall; the fully finished basement includes a custom designed home office; meeting or gym/workout room or lounge; spacious TV/media room or "man cave"; custom designed walk-in closet and two storage rooms. Close to shopping, dining and public transportation on the RiverLine. Near County Routes 541, 130, 295, Burlington-Bristol Bridge and NJ Turnpike. Easy access to transportation to NYC and Philadelphia.
Location
State NJ
County Burlington
Area Burlington Twp (20306)
Zoning R-12
Direction South
Rooms
Other Rooms Living Room, Dining Room, Primary Bedroom, Bedroom 2, Bedroom 3, Kitchen, Family Room, Bedroom 1, Laundry, Other, Attic
Basement Full, Fully Finished
Interior
Interior Features Primary Bath(s), Dining Area
Hot Water Natural Gas
Heating Gas, Forced Air
Cooling Central A/C
Fireplaces Number 1
Fireplaces Type Brick
Fireplace Y
Window Features Bay/Bow
Heat Source Natural Gas
Laundry Upper Floor
Exterior
Exterior Feature Deck(s)
Garage Spaces 2.0
Utilities Available Cable TV
Water Access N
Roof Type Pitched,Shingle
Accessibility None
Porch Deck(s)
Attached Garage 2
Total Parking Spaces 2
Garage Y
Building
Lot Description Level, Front Yard, Rear Yard
Story 2
Foundation Concrete Perimeter
Sewer Public Sewer
Water Public
Architectural Style Colonial
Level or Stories 2
Additional Building Above Grade
Structure Type Cathedral Ceilings,High
New Construction N
Schools
High Schools Burlington Township
School District Burlington Township
Others
Senior Community No
Tax ID 06-00098 11-00011
Ownership Fee Simple
Acceptable Financing Conventional, VA, FHA 203(b), USDA
Listing Terms Conventional, VA, FHA 203(b), USDA
Financing Conventional,VA,FHA 203(b),USDA
Read Less Info
Want to know what your home might be worth? Contact us for a FREE valuation!

Our team is ready to help you sell your home for the highest possible price ASAP

Bought with Pamela Engle • Coldwell Banker Realty







