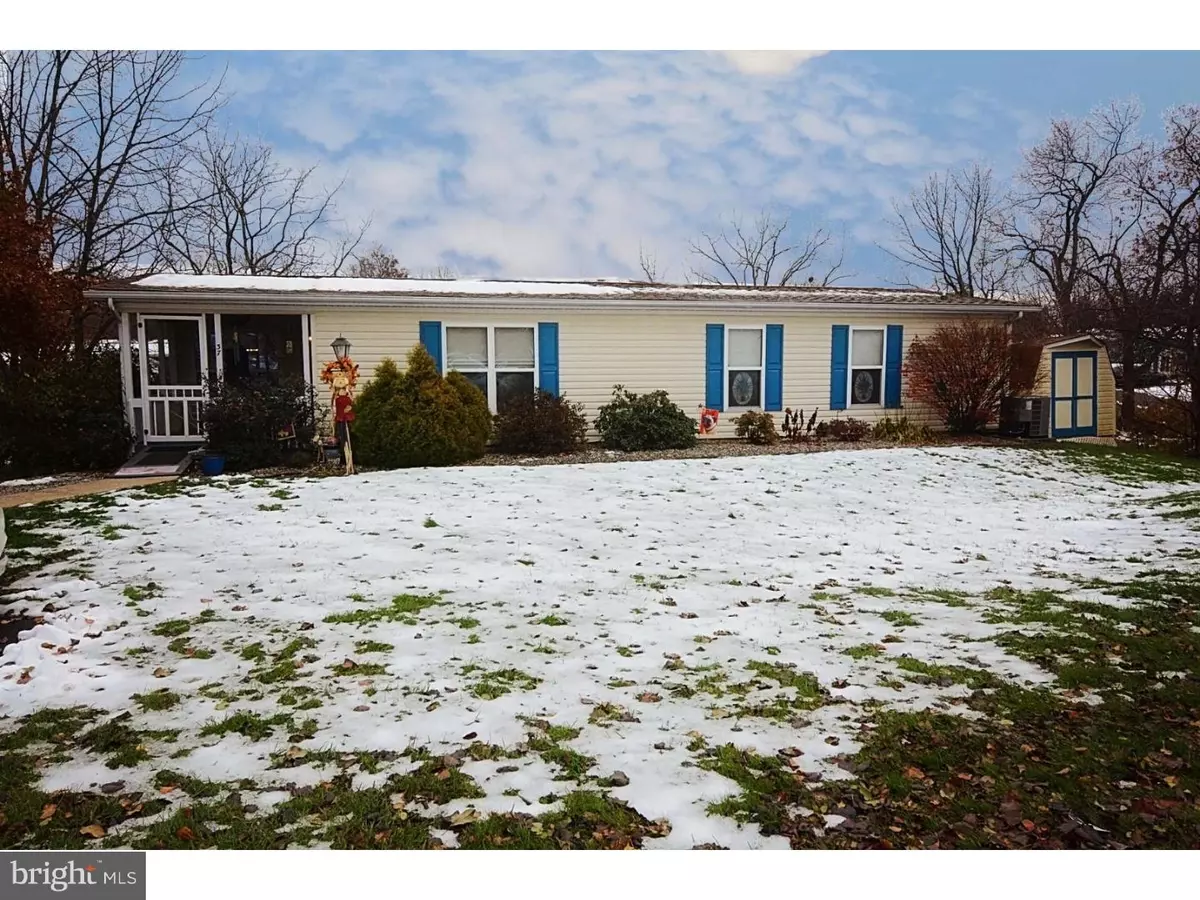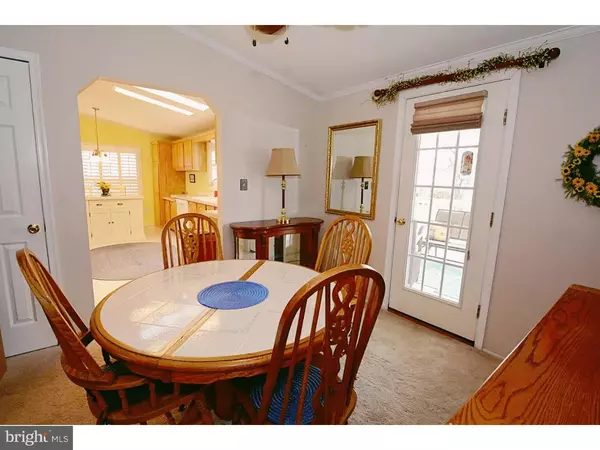$100,000
$110,000
9.1%For more information regarding the value of a property, please contact us for a free consultation.
2 Beds
2 Baths
1,236 SqFt
SOLD DATE : 01/11/2019
Key Details
Sold Price $100,000
Property Type Manufactured Home
Sub Type Manufactured
Listing Status Sold
Purchase Type For Sale
Square Footage 1,236 sqft
Price per Sqft $80
Subdivision Walnut Meadows
MLS Listing ID PAMC184338
Sold Date 01/11/19
Style Other
Bedrooms 2
Full Baths 2
HOA Fees $756/mo
HOA Y/N Y
Abv Grd Liv Area 1,236
Originating Board TREND
Land Lease Amount 756.0
Land Lease Frequency Monthly
Year Built 1997
Annual Tax Amount $1,818
Tax Year 2018
Property Description
Welcome to the most sought after lot in Walnut Meadows. Enter through the front porch into a roomy living room with cathedral ceilings. It is adjacent to the dining room that has an entrance onto a large private covered deck overlooking open space and a small creek. The kitchen includes an abundance of cabinetry and counter space. A new farm sink, plantation blinds and island add to its charm. Down the hall, the Owner's Bedroom has a large walk-in closet and en-suite bathroom. The 2nd bedroom and hall bath are in mint condition. The conveniently located Laundry Room houses a completely new HVAC system. There is also a shed for outdoor storage. The home has been recently painted and bedroom carpets replaced. This 2 bedroom, 2 bath rancher was well maintained and ready for the next homeowner to enjoy. Walnut Meadows is conveniently located near traffic routes such as the PA Turnpike, Route 63 and 113. Minutes away are shopping centers, golf courses, and restaurants.
Location
State PA
County Montgomery
Area Towamencin Twp (10653)
Zoning MHD
Rooms
Other Rooms Living Room, Dining Room, Primary Bedroom, Kitchen, Bedroom 1, Laundry
Main Level Bedrooms 2
Interior
Interior Features Primary Bath(s), Kitchen - Island, Butlers Pantry, Skylight(s), Ceiling Fan(s), Stall Shower, Breakfast Area
Hot Water Natural Gas
Heating Gas, Forced Air
Cooling Central A/C
Flooring Fully Carpeted
Equipment Oven - Wall, Oven - Double, Oven - Self Cleaning, Dishwasher, Disposal, Built-In Microwave
Furnishings No
Fireplace N
Appliance Oven - Wall, Oven - Double, Oven - Self Cleaning, Dishwasher, Disposal, Built-In Microwave
Heat Source Natural Gas
Laundry Main Floor
Exterior
Exterior Feature Deck(s), Porch(es)
Garage Spaces 2.0
Amenities Available Swimming Pool, Club House
Water Access N
View Creek/Stream
Roof Type Shingle
Accessibility Ramp - Main Level
Porch Deck(s), Porch(es)
Total Parking Spaces 2
Garage N
Building
Story 1
Sewer Public Sewer
Water Public
Architectural Style Other
Level or Stories 1
Additional Building Above Grade
Structure Type Cathedral Ceilings,High
New Construction N
Schools
School District North Penn
Others
HOA Fee Include Pool(s),Snow Removal,Trash
Senior Community Yes
Age Restriction 55
Tax ID 53-00-11013-283
Ownership Land Lease
SqFt Source Estimated
Acceptable Financing Conventional
Listing Terms Conventional
Financing Conventional
Special Listing Condition Standard
Pets Allowed Case by Case Basis
Read Less Info
Want to know what your home might be worth? Contact us for a FREE valuation!

Our team is ready to help you sell your home for the highest possible price ASAP

Bought with Catherine Shultz • RE/MAX Centre Realtors







