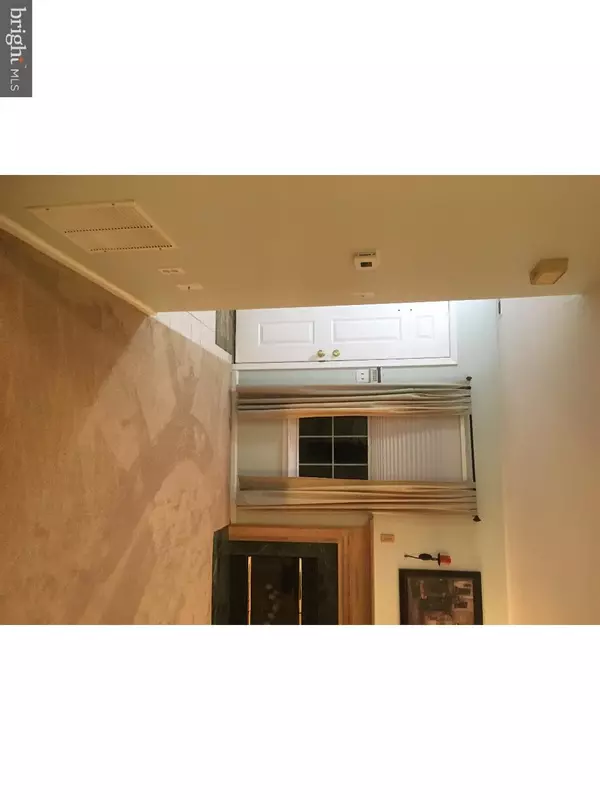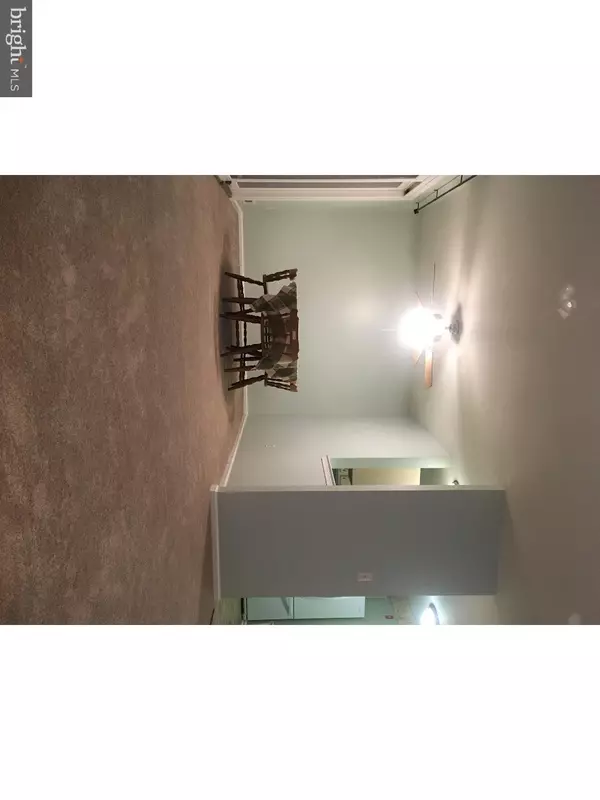$165,000
$164,800
0.1%For more information regarding the value of a property, please contact us for a free consultation.
3 Beds
3 Baths
1,150 SqFt
SOLD DATE : 01/07/2019
Key Details
Sold Price $165,000
Property Type Townhouse
Sub Type End of Row/Townhouse
Listing Status Sold
Purchase Type For Sale
Square Footage 1,150 sqft
Price per Sqft $143
Subdivision Stonebridge
MLS Listing ID DENC101362
Sold Date 01/07/19
Style Other
Bedrooms 3
Full Baths 2
Half Baths 1
HOA Fees $111/qua
HOA Y/N Y
Abv Grd Liv Area 1,150
Originating Board TREND
Year Built 1992
Annual Tax Amount $1,446
Tax Year 2018
Lot Size 2,614 Sqft
Acres 0.06
Lot Dimensions 59X49
Property Description
MOVE IN READY...All new carpets...3 bedrooms, 2.5 bath, end unit townhouse in Stonebridge, that backs to the woods. Featuring an open Living area with a wood burning fireplace. Dining room with slider doors that leads to the patio area, Kitchen with nicely updated floors, gas cooking and a breakfast area. Second level offers two bedrooms and two full baths. The Master suite with a spacious closet and bonus a storage area in addition to the full bath. The second bedroom with closet and a private door that leads to second bath. Generous sized third floor bedroom with closet...window looks out to the woods. This home is situated backing to the well maintained open space that can be utilized for outdoor activities. It's truly a MUST SEE.
Location
State DE
County New Castle
Area New Castle/Red Lion/Del.City (30904)
Zoning NCTH
Rooms
Other Rooms Living Room, Dining Room, Primary Bedroom, Bedroom 2, Kitchen, Bedroom 1
Interior
Interior Features Primary Bath(s), Ceiling Fan(s), Kitchen - Eat-In
Hot Water Natural Gas
Heating Gas, Forced Air
Cooling Central A/C
Flooring Fully Carpeted
Fireplaces Number 1
Equipment Oven - Self Cleaning, Dishwasher, Disposal
Fireplace Y
Appliance Oven - Self Cleaning, Dishwasher, Disposal
Heat Source Natural Gas
Laundry Main Floor
Exterior
Exterior Feature Patio(s)
Amenities Available Swimming Pool, Tennis Courts, Club House
Water Access N
Roof Type Shingle
Accessibility None
Porch Patio(s)
Garage N
Building
Story 2
Sewer Public Sewer
Water Public
Architectural Style Other
Level or Stories 2
Additional Building Above Grade
New Construction N
Schools
School District Colonial
Others
HOA Fee Include Pool(s),Common Area Maintenance,Lawn Maintenance,Snow Removal,Trash
Senior Community No
Tax ID 10-029.20-527
Ownership Fee Simple
SqFt Source Estimated
Security Features Security System
Acceptable Financing Conventional, VA, FHA 203(b)
Listing Terms Conventional, VA, FHA 203(b)
Financing Conventional,VA,FHA 203(b)
Special Listing Condition Standard
Read Less Info
Want to know what your home might be worth? Contact us for a FREE valuation!

Our team is ready to help you sell your home for the highest possible price ASAP

Bought with Tamika L Moulden • RE/MAX Associates-Wilmington







