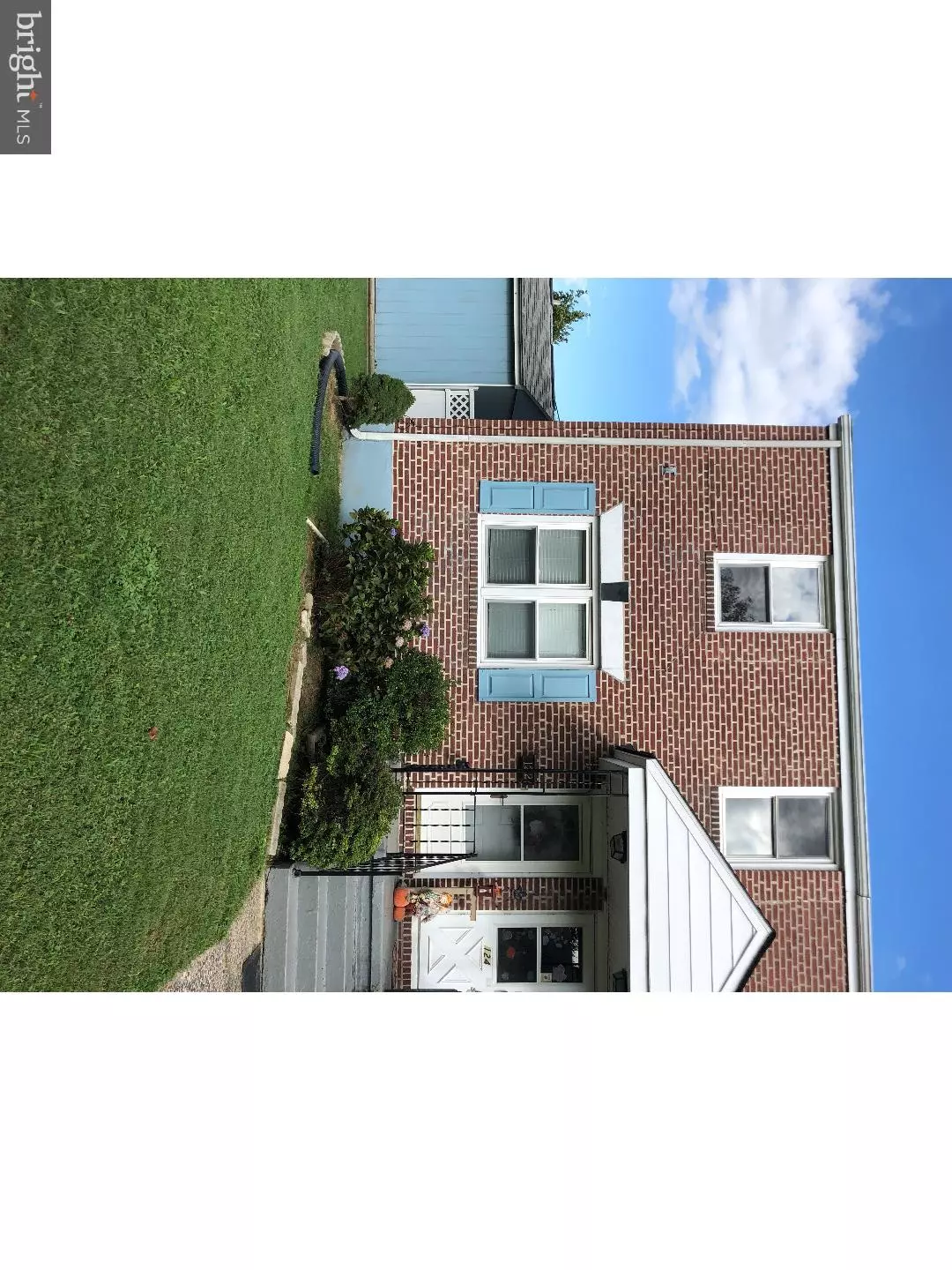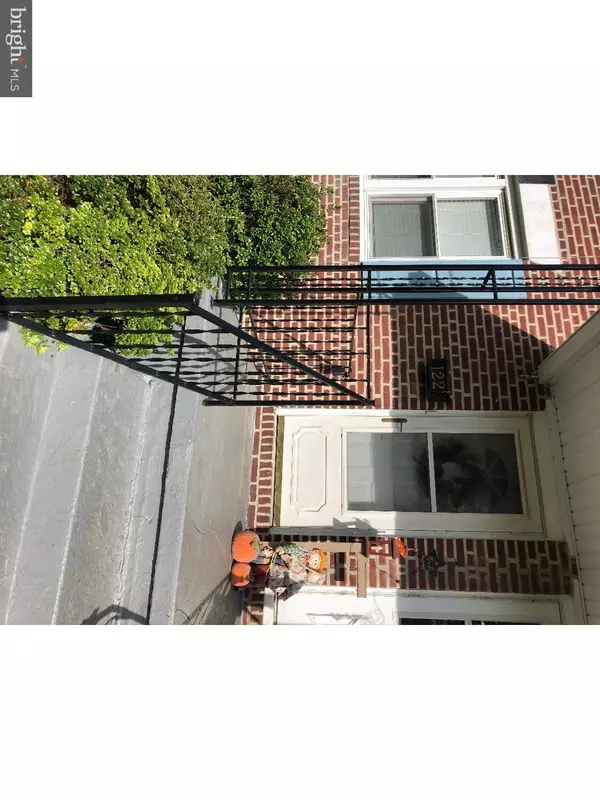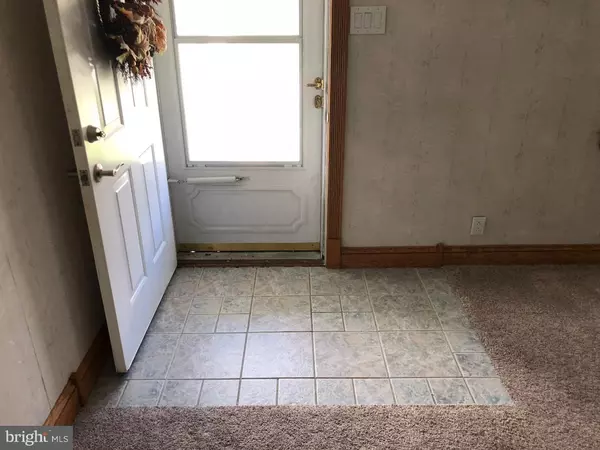$116,500
$129,900
10.3%For more information regarding the value of a property, please contact us for a free consultation.
3 Beds
1 Bath
1,225 SqFt
SOLD DATE : 12/12/2018
Key Details
Sold Price $116,500
Property Type Townhouse
Sub Type End of Row/Townhouse
Listing Status Sold
Purchase Type For Sale
Square Footage 1,225 sqft
Price per Sqft $95
Subdivision Elsmere Manor
MLS Listing ID 1007536572
Sold Date 12/12/18
Style Colonial
Bedrooms 3
Full Baths 1
HOA Y/N N
Abv Grd Liv Area 1,225
Originating Board TREND
Year Built 1944
Annual Tax Amount $1,541
Tax Year 2017
Lot Size 3,920 Sqft
Acres 0.09
Lot Dimensions 55X103
Property Description
End unit 3 Bedroom, 1 Full Bath solid brick row home is move in ready condition. Probably the nicest and largest lot in the community. The interior has nice newer carpeting, neutral painting, solid wood trim, wainscotting and replacement windows. The dining room/kitchen combo have been wonderfully updated with a lot of modern amenities. The kitchen has gas stove, solid wood cabinets, and granite counter tops and tiled backsplash. The eat in area has nice vinyl floor and is perfect for meal time. The upper level has three good sized bedrooms with ceiling fans. The full updated bathroom has tiled floor, newer vanity, and tub. Walk out full basement has bilco doors with new steel door, backyard access, lots of storage space, and laundry area. The gas heater and air conditioner are brand new in 2018. Don't forget the Trek deck with sitting bench. Oversized storage shed is great storage for motorcycle or lawn tools, etc. Available for immediate occupancy.
Location
State DE
County New Castle
Area Elsmere/Newport/Pike Creek (30903)
Zoning 19R2
Rooms
Other Rooms Living Room, Dining Room, Primary Bedroom, Bedroom 2, Kitchen, Bedroom 1
Basement Full, Unfinished, Outside Entrance
Interior
Interior Features Ceiling Fan(s), Kitchen - Eat-In
Hot Water Electric
Heating Gas, Forced Air
Cooling Central A/C
Flooring Fully Carpeted, Vinyl
Equipment Energy Efficient Appliances
Fireplace N
Window Features Replacement
Appliance Energy Efficient Appliances
Heat Source Natural Gas
Laundry Basement
Exterior
Exterior Feature Deck(s)
Garage Spaces 2.0
Water Access N
Roof Type Shingle
Accessibility None
Porch Deck(s)
Total Parking Spaces 2
Garage N
Building
Lot Description Corner, Level
Story 2
Foundation Brick/Mortar
Sewer Public Sewer
Water Public
Architectural Style Colonial
Level or Stories 2
Additional Building Above Grade
New Construction N
Schools
Elementary Schools Austin D. Baltz
Middle Schools Alexis I. Du Pont
High Schools Thomas Mckean
School District Red Clay Consolidated
Others
Senior Community No
Tax ID 19-004.00-699
Ownership Fee Simple
SqFt Source Assessor
Special Listing Condition Standard
Read Less Info
Want to know what your home might be worth? Contact us for a FREE valuation!

Our team is ready to help you sell your home for the highest possible price ASAP

Bought with Scott Deputy • EXP Realty, LLC







