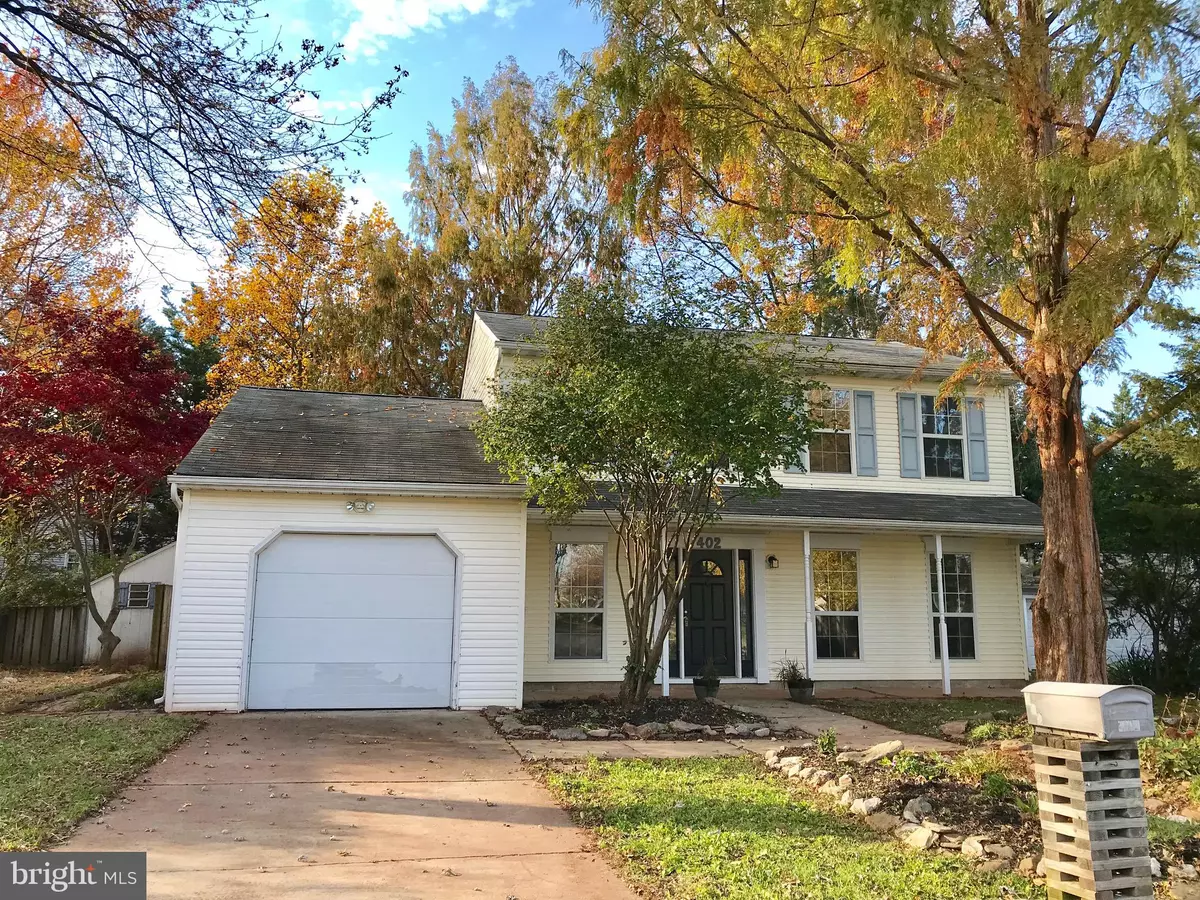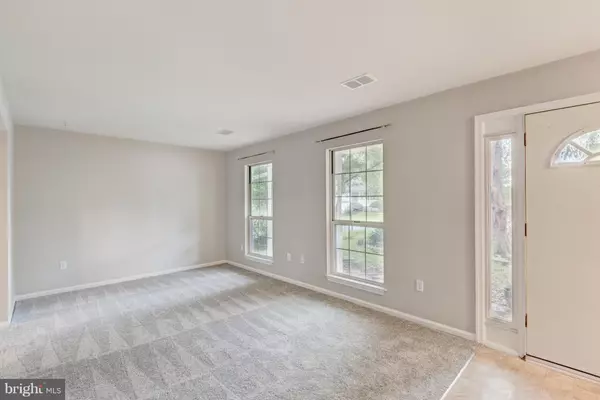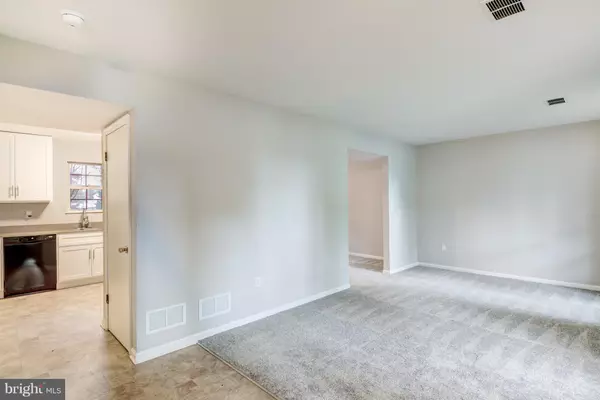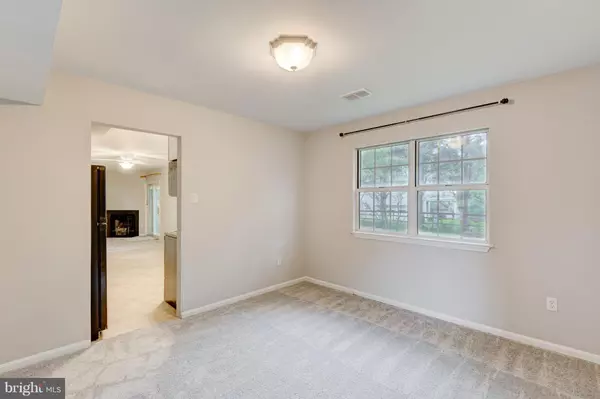$250,000
$250,000
For more information regarding the value of a property, please contact us for a free consultation.
3 Beds
3 Baths
1,719 SqFt
SOLD DATE : 12/28/2018
Key Details
Sold Price $250,000
Property Type Single Family Home
Sub Type Detached
Listing Status Sold
Purchase Type For Sale
Square Footage 1,719 sqft
Price per Sqft $145
Subdivision Roberts Mill Run
MLS Listing ID 1009939886
Sold Date 12/28/18
Style Colonial
Bedrooms 3
Full Baths 2
Half Baths 1
HOA Y/N N
Abv Grd Liv Area 1,719
Originating Board BRIGHT
Year Built 1989
Annual Tax Amount $3,057
Tax Year 2018
Lot Size 10,019 Sqft
Acres 0.23
Property Description
Great Starter Single family home at a very affordable price! Spacious rooms are in abundance thru out this home. Your main level living begins with a spacious living room with new carpet upon entry, separate dining room , kitchen is updated with new bright white cabinets & complimentary quartz counter tops. The family room has an auxiliary source of heat - Wood Burning corner Fireplace. As you meander to the upper level, take notice of the updated bathrooms, nice large bedrooms, new carpet and the master bedroom en-suite is unique in design. You privacy is protected by a nice treed lot with rear fencing and large shed. So, if you are intrigued and would like to see....get your appointment scheduled! 100% financing options is available.
Location
State MD
County Carroll
Zoning RESIDENTIAL
Rooms
Other Rooms Living Room, Dining Room, Primary Bedroom, Bedroom 2, Bedroom 3, Kitchen, Family Room, Bathroom 1, Primary Bathroom, Half Bath
Interior
Interior Features Attic, Carpet, Ceiling Fan(s), Family Room Off Kitchen, Floor Plan - Traditional, Formal/Separate Dining Room, Kitchen - Table Space, Primary Bath(s), Upgraded Countertops, Walk-in Closet(s), Breakfast Area
Hot Water Electric
Heating Heat Pump(s), Programmable Thermostat
Cooling Ceiling Fan(s), Programmable Thermostat, Central A/C
Flooring Carpet, Vinyl
Fireplaces Number 1
Fireplaces Type Wood, Screen
Equipment Built-In Microwave, Dishwasher, Dryer, Water Heater, Washer, Exhaust Fan, Refrigerator, Oven/Range - Electric
Fireplace Y
Window Features Double Pane,Screens,Insulated
Appliance Built-In Microwave, Dishwasher, Dryer, Water Heater, Washer, Exhaust Fan, Refrigerator, Oven/Range - Electric
Heat Source Electric, Wood
Laundry Main Floor
Exterior
Exterior Feature Porch(es), Roof, Patio(s)
Parking Features Garage - Front Entry, Inside Access
Garage Spaces 1.0
Fence Fully, Wood
Utilities Available Cable TV, Phone Available
Water Access N
Roof Type Asphalt
Accessibility None
Porch Porch(es), Roof, Patio(s)
Attached Garage 1
Total Parking Spaces 1
Garage Y
Building
Lot Description Landscaping, Vegetation Planting
Story 2
Foundation Slab
Sewer Public Sewer
Water Public
Architectural Style Colonial
Level or Stories 2
Additional Building Above Grade, Below Grade
Structure Type Dry Wall
New Construction N
Schools
Elementary Schools Call School Board
Middle Schools Call School Board
High Schools Call School Board
School District Carroll County Public Schools
Others
Senior Community No
Tax ID 0701029304
Ownership Fee Simple
SqFt Source Estimated
Security Features Main Entrance Lock,Smoke Detector
Acceptable Financing VA, USDA, FHA, Conventional
Horse Property N
Listing Terms VA, USDA, FHA, Conventional
Financing VA,USDA,FHA,Conventional
Special Listing Condition Standard
Read Less Info
Want to know what your home might be worth? Contact us for a FREE valuation!

Our team is ready to help you sell your home for the highest possible price ASAP

Bought with Karen M Nelson • Coldwell Banker Realty







