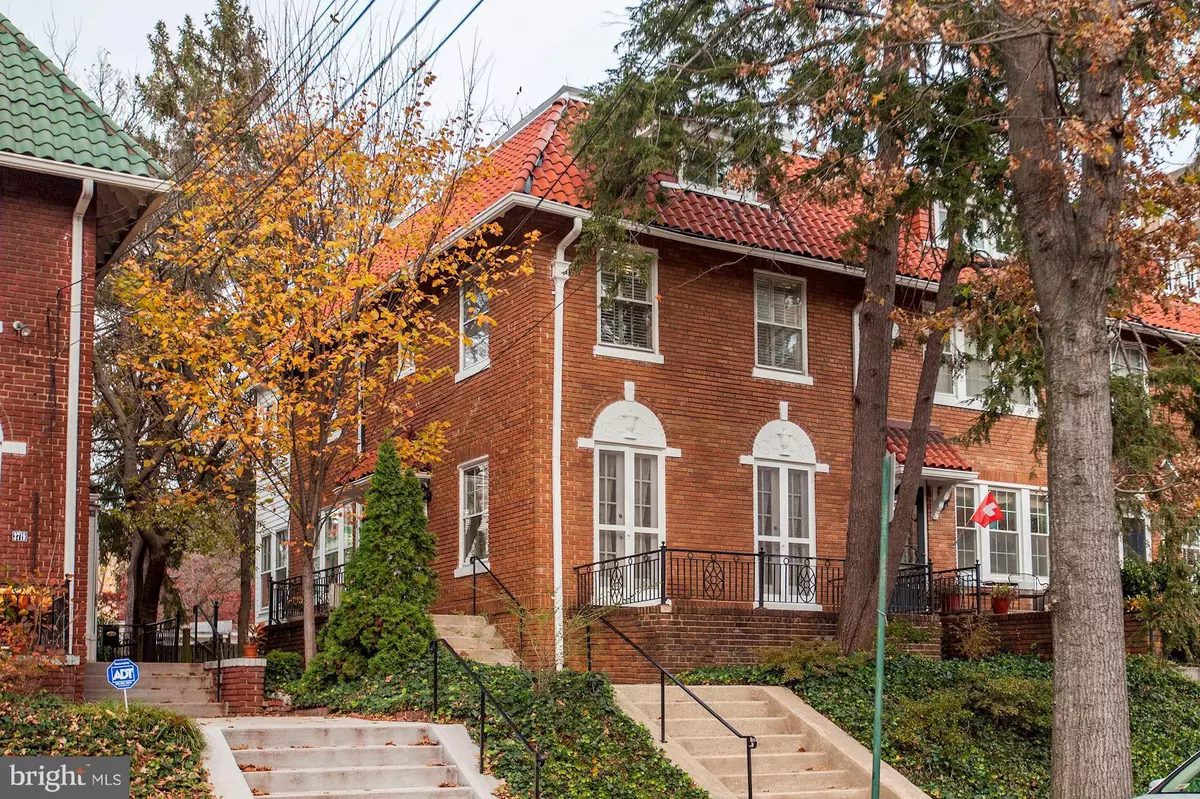$987,000
$985,000
0.2%For more information regarding the value of a property, please contact us for a free consultation.
4 Beds
3 Baths
2,660 SqFt
SOLD DATE : 12/27/2018
Key Details
Sold Price $987,000
Property Type Townhouse
Sub Type End of Row/Townhouse
Listing Status Sold
Purchase Type For Sale
Square Footage 2,660 sqft
Price per Sqft $371
Subdivision Observatory Circle
MLS Listing ID DCDC102438
Sold Date 12/27/18
Style Federal
Bedrooms 4
Full Baths 3
HOA Y/N N
Abv Grd Liv Area 2,000
Originating Board BRIGHT
Year Built 1924
Annual Tax Amount $5,521
Tax Year 2017
Lot Size 2,260 Sqft
Acres 0.05
Property Description
Picturesque 3/4 Bedroom 3 Bath semi-attached townhouse in the heart of Observatory Circle. Charm & character abound in this classic Wardman like home with lovely original details in the high ceilings, windows galore and pretty hardwood floors. A warm inviting floorplan welcomes with a wide entry Foyer, Living Rm with FP and built-ins. Living room also opens to Front Porch through French Doors offering pretty outdoor space. Gracious Dining Room with a wall of windows, glistening white Kitchen with Pantry, delightful Den/Sun Room. Upstairs a lovely Master Bedroom with Bath, additional Bedrooms with Hall Bath, Home office/Den. Lower Level In Law Suite with Kitchen, Bath, separate Entrance. Expansive storage in floored Attic. Outdoors has wonderful private Patio and detached Garage. Mins to Cathedral Commons, Georgetown, and all parts of DC! A special opportunity!!
Location
State DC
County Washington
Zoning R
Rooms
Other Rooms Living Room, Dining Room, Kitchen, Den, Basement, Foyer, In-Law/auPair/Suite, Laundry, Mud Room, Office, Storage Room, Utility Room, Attic
Basement Daylight, Full, Connecting Stairway, Heated, Outside Entrance, Walkout Level, Windows
Interior
Interior Features Formal/Separate Dining Room, Family Room Off Kitchen, Primary Bedroom - Bay Front, Primary Bath(s), Pantry, Skylight(s), Wood Floors, 2nd Kitchen, Attic, Built-Ins, Ceiling Fan(s), Recessed Lighting
Heating Radiator
Cooling Central A/C
Fireplaces Number 1
Fireplaces Type Wood
Fireplace Y
Heat Source Natural Gas
Laundry Lower Floor
Exterior
Parking Features Garage - Rear Entry
Garage Spaces 1.0
Utilities Available Water Available, Phone Connected, Natural Gas Available
Water Access N
Accessibility Other
Total Parking Spaces 1
Garage Y
Building
Story 3+
Sewer No Septic System
Water Public
Architectural Style Federal
Level or Stories 3+
Additional Building Above Grade, Below Grade
New Construction N
Schools
Elementary Schools Stoddert
Middle Schools Hardy
High Schools Jackson-Reed
School District District Of Columbia Public Schools
Others
Senior Community No
Tax ID 1930//0066
Ownership Fee Simple
SqFt Source Estimated
Special Listing Condition Standard
Read Less Info
Want to know what your home might be worth? Contact us for a FREE valuation!

Our team is ready to help you sell your home for the highest possible price ASAP

Bought with Toni M Glickman • KW United







