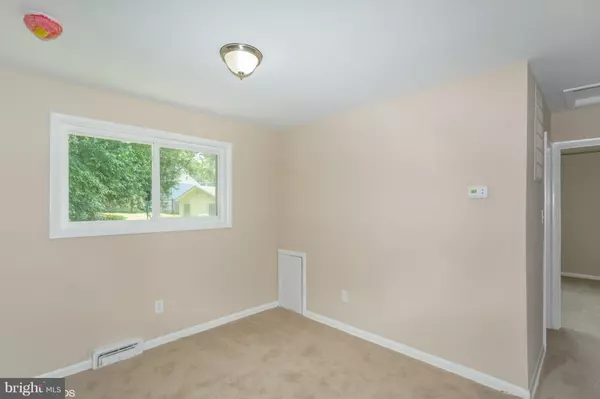$265,000
$269,900
1.8%For more information regarding the value of a property, please contact us for a free consultation.
5 Beds
2 Baths
1,034 SqFt
SOLD DATE : 12/26/2018
Key Details
Sold Price $265,000
Property Type Single Family Home
Sub Type Detached
Listing Status Sold
Purchase Type For Sale
Square Footage 1,034 sqft
Price per Sqft $256
Subdivision Independence Estates
MLS Listing ID 1002146370
Sold Date 12/26/18
Style Split Foyer
Bedrooms 5
Full Baths 2
HOA Y/N N
Abv Grd Liv Area 1,034
Originating Board MRIS
Year Built 1960
Annual Tax Amount $2,853
Tax Year 2017
Lot Size 6,812 Sqft
Acres 0.16
Property Description
This spacious 5BR/2BA split foyer home is located in the Independence Estates community and offers open, sun-filled living room, updated kitchen and baths, spacious floor plan, finished basement (with 2 additional rooms that could be used as bedrooms and large backyard. THIS IS A FANNIE MAE HOMEPATH PROPERTY. First Time Buyers, complete the HomePath Ready Buyer homeownership course and request up to 3% closing cost assistance. Restrictions Apply.
Location
State MD
County Prince Georges
Zoning R55
Rooms
Basement Connecting Stairway, Outside Entrance, Side Entrance
Interior
Interior Features Attic, Kitchen - Galley, Dining Area, Floor Plan - Traditional
Hot Water Electric
Heating Forced Air
Cooling Ceiling Fan(s), Central A/C, Heat Pump(s)
Equipment Dishwasher, Dryer - Front Loading, Microwave, Oven/Range - Gas, Washer
Fireplace N
Appliance Dishwasher, Dryer - Front Loading, Microwave, Oven/Range - Gas, Washer
Heat Source Natural Gas
Exterior
Water Access N
Accessibility None
Garage N
Building
Story 2
Sewer Public Sewer
Water Public
Architectural Style Split Foyer
Level or Stories 2
Additional Building Above Grade
New Construction N
Schools
Elementary Schools Carmody Hills
Middle Schools G James Gholson
High Schools Central
School District Prince George'S County Public Schools
Others
Senior Community No
Tax ID 17182004315
Ownership Fee Simple
SqFt Source Assessor
Special Listing Condition REO (Real Estate Owned)
Read Less Info
Want to know what your home might be worth? Contact us for a FREE valuation!

Our team is ready to help you sell your home for the highest possible price ASAP

Bought with Pamela R Hayes • Stonegate Realty Group, LLC







