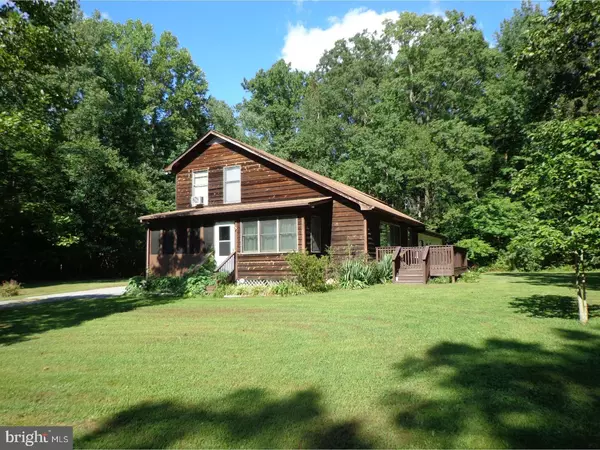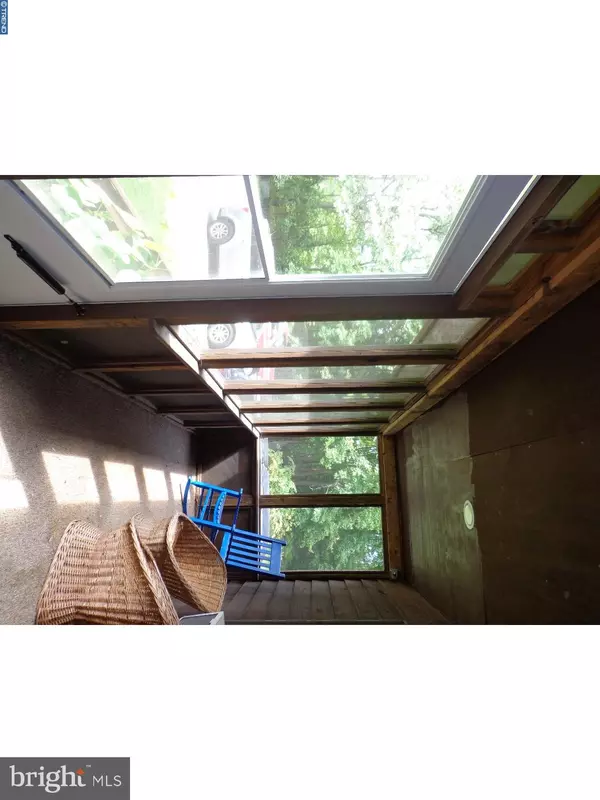$270,000
$298,900
9.7%For more information regarding the value of a property, please contact us for a free consultation.
4 Beds
4 Baths
3,600 SqFt
SOLD DATE : 12/21/2018
Key Details
Sold Price $270,000
Property Type Single Family Home
Sub Type Detached
Listing Status Sold
Purchase Type For Sale
Square Footage 3,600 sqft
Price per Sqft $75
Subdivision None Available
MLS Listing ID 1000329057
Sold Date 12/21/18
Style Contemporary
Bedrooms 4
Full Baths 4
HOA Y/N N
Abv Grd Liv Area 3,600
Originating Board TREND
Year Built 1991
Annual Tax Amount $3,128
Tax Year 2017
Lot Size 9.220 Acres
Acres 9.22
Lot Dimensions 325X910
Property Description
Unique contemporary home nested on 9 pristine, wooded acres with easy access to Rt.1 & amenities featuring an in-law suite w/2 bedrooms, 2 full baths, updated kitchen, living/dining room with slider to a potential 16'x 30' rooftop deck. The main floor offers 2 bedrooms, 2 full baths, ample Great Room with vaulted ceilings, large updated country kitchen with peninsula breakfast bar, generous 16'x 30' Familyroom, screened porch, deck, laundry/mudroom/storage & wheelchair access ramp. Detached 20'x 40' garage with 220 amp electric plus second over-sized detached outbuilding with electric. This property offers so many possibilities! Hobbies, home based business, in-law suite could also offer potential rental income with separate entrance & electric meter. Updates include both kitchens, New well in 2012 pump 2016, New roof on FR addition 2011. New septic system installed & certified 2017. Water tested 9/18. Move-in now and make it yours! Easy to show. Vacant on Supra & combo lock box.
Location
State DE
County New Castle
Area South Of The Canal (30907)
Zoning SR
Direction Northwest
Rooms
Other Rooms Living Room, Primary Bedroom, Bedroom 2, Bedroom 3, Kitchen, Family Room, Bedroom 1, In-Law/auPair/Suite, Laundry, Other, Storage Room, Attic
Main Level Bedrooms 2
Interior
Interior Features Primary Bath(s), Ceiling Fan(s), Attic/House Fan, Water Treat System, 2nd Kitchen, Breakfast Area
Hot Water Propane
Heating Wood Burn Stove, Hot Water
Cooling Wall Unit
Flooring Fully Carpeted, Tile/Brick
Equipment Built-In Range, Dishwasher
Fireplace N
Appliance Built-In Range, Dishwasher
Heat Source Bottled Gas/Propane, Wood
Laundry Main Floor, Upper Floor
Exterior
Exterior Feature Deck(s), Porch(es)
Parking Features Oversized
Garage Spaces 6.0
Utilities Available Cable TV
Water Access N
Roof Type Pitched,Shingle
Accessibility Mobility Improvements
Porch Deck(s), Porch(es)
Total Parking Spaces 6
Garage Y
Building
Lot Description Level, Open, Trees/Wooded, Front Yard, Rear Yard, SideYard(s)
Story 2
Sewer On Site Septic
Water Well
Architectural Style Contemporary
Level or Stories 2
Additional Building Above Grade, 2nd Garage
Structure Type Cathedral Ceilings
New Construction N
Schools
Elementary Schools Townsend
Middle Schools Everett Meredith
High Schools Appoquinimink
School District Appoquinimink
Others
Senior Community No
Tax ID 14-016.00-115
Ownership Fee Simple
SqFt Source Assessor
Special Listing Condition Standard
Read Less Info
Want to know what your home might be worth? Contact us for a FREE valuation!

Our team is ready to help you sell your home for the highest possible price ASAP

Bought with James P Rice • RE/MAX Town & Country







