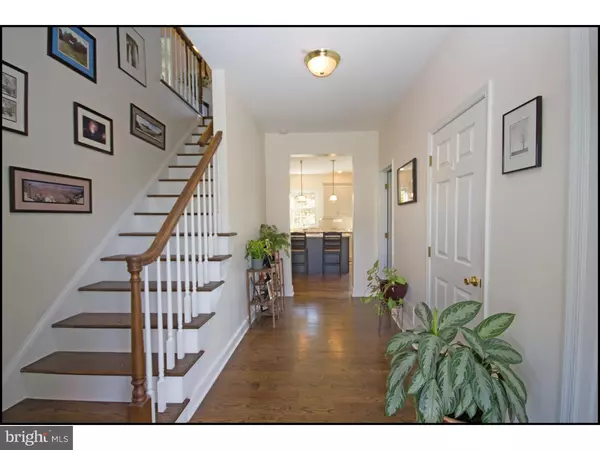$534,000
$534,000
For more information regarding the value of a property, please contact us for a free consultation.
4 Beds
3 Baths
2,178 SqFt
SOLD DATE : 12/21/2018
Key Details
Sold Price $534,000
Property Type Single Family Home
Sub Type Detached
Listing Status Sold
Purchase Type For Sale
Square Footage 2,178 sqft
Price per Sqft $245
Subdivision Beaumont
MLS Listing ID 1009999566
Sold Date 12/21/18
Style Colonial
Bedrooms 4
Full Baths 2
Half Baths 1
HOA Y/N N
Abv Grd Liv Area 2,178
Originating Board TREND
Year Built 1998
Annual Tax Amount $5,682
Tax Year 2018
Lot Size 0.728 Acres
Acres 0.73
Lot Dimensions 0X0
Property Description
Welcome to 396 Prairie Ln. This is classic Americana living at its best: a quality subdivision, a cul de sac street, in close proximity to everything (shopping, transportation (R5 is within 5min) and downtown West Chester) and in a fabulous school district. Enter the home from the welcoming front porch and immediately you will see that this home is NOT a builder-grade home, much has been updated and upgraded. First find the hardwoods throughout the first floor and the landing area of the second floor which were recently added and they are the rich colors that most new construction buyers are looking for. The kitchen was beautifully redone with stylish cabinetry, countertops and backsplash, all in colors and finishes that today's buyers love. The sellers' taste were impeccable when choosing materials, and one lucky buyer will benefit. Laundry is conveniently located on the first floor, just off a two-car garage with recently replaced garage doors. From the patio sliders from the first floor find a large Trex deck (low maintenance) with electronically retractable awning and above ground pool. The rear yard is flat and large with a super handy (and super attractive) storage shed. Upstairs find a large master suite with large master bedroom and a large master closet. There are three additional bedrooms, each quite sizable with nice closets. The lower level is large with high ceilings and ready for finishing the new buyers would like, or plenty of storage. This is a special home: a pure TREAT!
Location
State PA
County Chester
Area West Whiteland Twp (10341)
Zoning R1
Rooms
Other Rooms Living Room, Dining Room, Primary Bedroom, Bedroom 2, Bedroom 3, Kitchen, Family Room, Bedroom 1, Laundry
Basement Full
Interior
Interior Features Dining Area
Hot Water Natural Gas
Heating Gas, Forced Air
Cooling Central A/C
Fireplaces Number 1
Fireplace Y
Heat Source Natural Gas
Laundry Main Floor
Exterior
Garage Garage - Side Entry
Garage Spaces 2.0
Pool Above Ground
Water Access N
Accessibility None
Attached Garage 2
Total Parking Spaces 2
Garage Y
Building
Story 2
Sewer Public Sewer
Water Public
Architectural Style Colonial
Level or Stories 2
Additional Building Above Grade
New Construction N
Schools
High Schools West Chester Bayard Rustin
School District West Chester Area
Others
Senior Community No
Tax ID 41-08 -0176.0100
Ownership Fee Simple
SqFt Source Assessor
Special Listing Condition Standard
Read Less Info
Want to know what your home might be worth? Contact us for a FREE valuation!

Our team is ready to help you sell your home for the highest possible price ASAP

Bought with Ann Hartman • RE/MAX Main Line-Paoli







