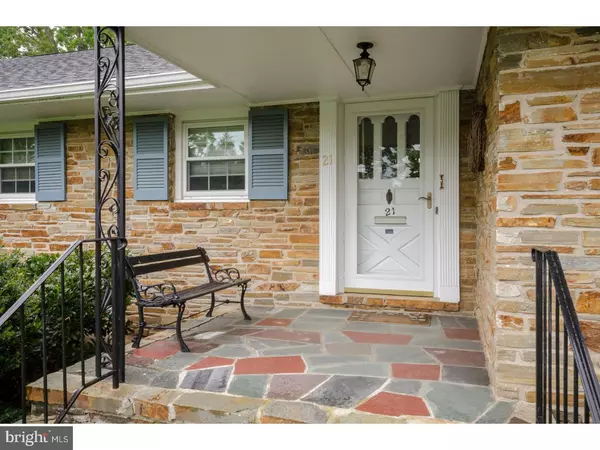$285,000
$299,900
5.0%For more information regarding the value of a property, please contact us for a free consultation.
2 Beds
2 Baths
1,806 SqFt
SOLD DATE : 12/21/2018
Key Details
Sold Price $285,000
Property Type Single Family Home
Sub Type Detached
Listing Status Sold
Purchase Type For Sale
Square Footage 1,806 sqft
Price per Sqft $157
Subdivision Hampton Hills
MLS Listing ID 1001548302
Sold Date 12/21/18
Style Ranch/Rambler
Bedrooms 2
Full Baths 2
HOA Y/N N
Abv Grd Liv Area 1,806
Originating Board TREND
Year Built 1962
Annual Tax Amount $9,809
Tax Year 2018
Lot Size 0.519 Acres
Acres 0.52
Lot Dimensions 125X181
Property Description
NEW PRICE for this cheerful and charming and SO COOL, with new air conditioning 8/29/18! Wide corner lot pairs perfectly with inviting stone facade and blue shutters of this sunny home in quiet Ewing neighborhood. Hardwood-lined interiors, living room has stone fireplace with bay window, all provide a warm,casual setting for entertaining plus a well-sized dining room. A separate laundry room adjoins an all-white eat-in kitchen. Bring lunch out to the pretty jalousie porch, then choose the enclosed breezeway for evening drinks, with access to the brick patio beyond. 2 bedrooms, 2 baths include a spacious master with its own bath and a walk-in closet. The office/den has built in bookshelves and cabinetry. Hardwood floors under carpeted rooms and many pocket doors throughout. Storage needs are more than satisfied with a walk-in cedar closet, an attached 2-car garage, finished basement with wet bar plus unfinished area.
Location
State NJ
County Mercer
Area Ewing Twp (21102)
Zoning R-1
Direction East
Rooms
Other Rooms Living Room, Dining Room, Primary Bedroom, Kitchen, Family Room, Bedroom 1, Laundry, Other, Attic
Basement Full, Unfinished, Drainage System
Main Level Bedrooms 2
Interior
Interior Features Primary Bath(s), Kitchen - Island, Butlers Pantry, Attic/House Fan, Stall Shower, Dining Area
Hot Water Natural Gas
Heating Gas, Forced Air
Cooling Central A/C
Flooring Wood, Fully Carpeted, Vinyl, Tile/Brick
Fireplaces Number 1
Fireplaces Type Brick
Equipment Cooktop, Oven - Wall
Fireplace Y
Window Features Bay/Bow
Appliance Cooktop, Oven - Wall
Heat Source Natural Gas
Laundry Main Floor
Exterior
Exterior Feature Patio(s), Porch(es), Breezeway
Parking Features Inside Access, Garage Door Opener
Garage Spaces 5.0
Utilities Available Cable TV
Water Access N
Roof Type Pitched,Shingle
Street Surface Black Top
Accessibility None
Porch Patio(s), Porch(es), Breezeway
Road Frontage Boro/Township
Attached Garage 2
Total Parking Spaces 5
Garage Y
Building
Lot Description Corner, Level, Front Yard, SideYard(s)
Story 1
Foundation Brick/Mortar
Sewer Public Sewer
Water Public
Architectural Style Ranch/Rambler
Level or Stories 1
Additional Building Above Grade
Structure Type Dry Wall
New Construction N
Schools
Middle Schools Gilmore J Fisher
High Schools Ewing
School District Ewing Township Public Schools
Others
Senior Community No
Tax ID 02-00223 03-00098
Ownership Fee Simple
SqFt Source Estimated
Acceptable Financing Conventional
Horse Property N
Listing Terms Conventional
Financing Conventional
Special Listing Condition Standard
Read Less Info
Want to know what your home might be worth? Contact us for a FREE valuation!

Our team is ready to help you sell your home for the highest possible price ASAP

Bought with Eric Munson • BHHS Fox & Roach - Princeton







