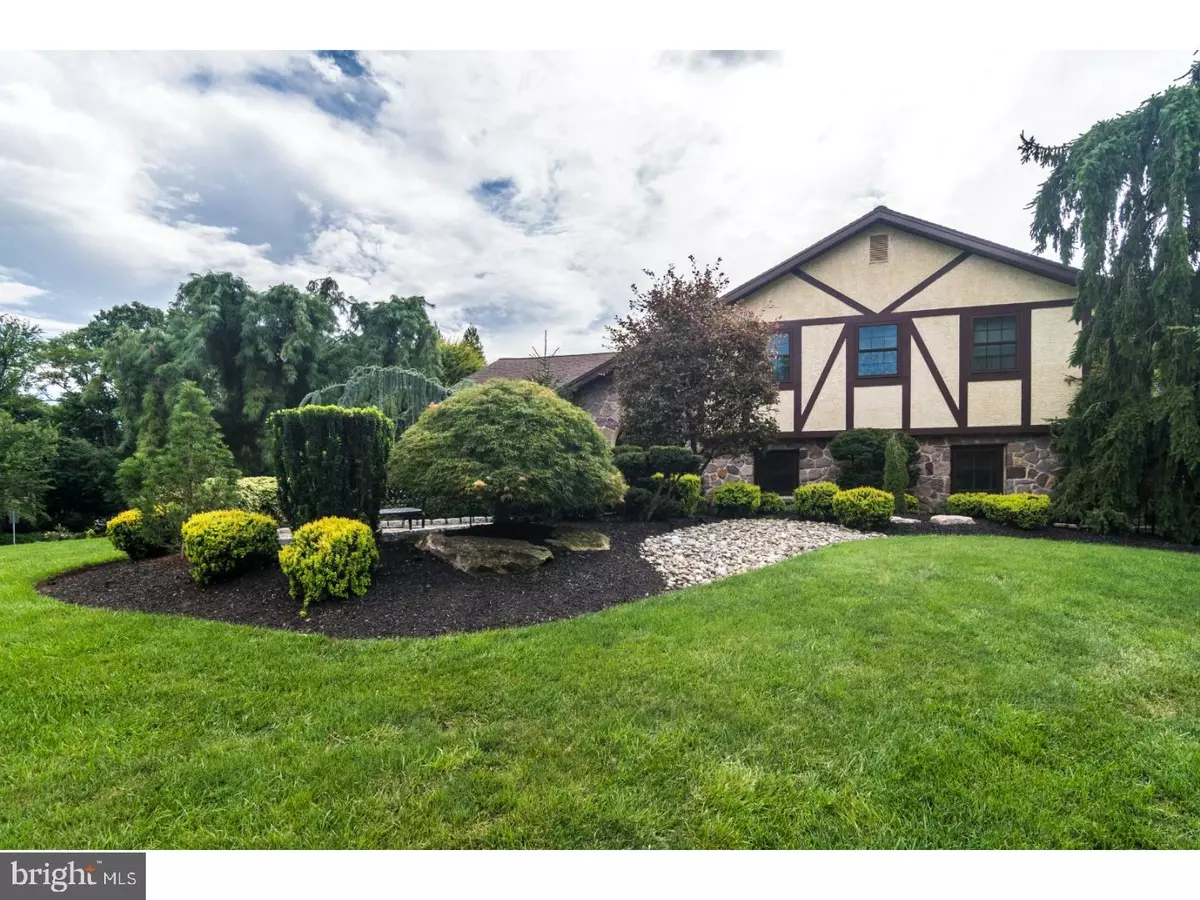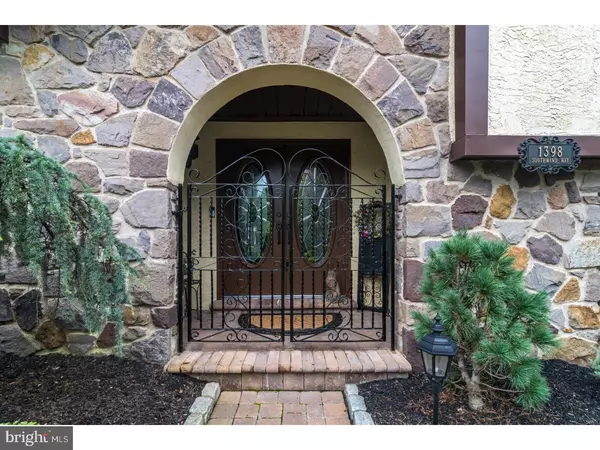$609,990
$609,900
For more information regarding the value of a property, please contact us for a free consultation.
4 Beds
3 Baths
3,193 SqFt
SOLD DATE : 12/20/2018
Key Details
Sold Price $609,990
Property Type Single Family Home
Sub Type Detached
Listing Status Sold
Purchase Type For Sale
Square Footage 3,193 sqft
Price per Sqft $191
Subdivision Dresher
MLS Listing ID 1002250958
Sold Date 12/20/18
Style Tudor,Split Level
Bedrooms 4
Full Baths 2
Half Baths 1
HOA Y/N N
Abv Grd Liv Area 3,193
Originating Board TREND
Year Built 1979
Annual Tax Amount $10,623
Tax Year 2018
Lot Size 0.513 Acres
Acres 0.51
Lot Dimensions 151
Property Description
Welcome to 1398 Southwind Way in beautiful Dresher, Pennsylvania. You will enter this stunning home through the gated front porch and quickly recognize that it has been cared for impeccably by its original owners. After entering through the custom front doors, you will be greeted by natural lighting and hardwood floors in the foyer that will continue into the living room, dining room, and kitchen. The living and dining rooms offer the perfect combination of elegance and comfort that will enhance formal gatherings or relaxing moments. The natural lighting from the patio doors will lead you into the kitchen and dining area. Upgrades abound in the kitchen with the cabinetry and trim, stainless steel appliances, granite counter top, and large island combining beauty and class with functionality. A beautiful staircase will lead you upstairs to the hallway of hardwood, four bedrooms, and two full bathrooms. The relaxing master bedroom includes dimmed recessed lights and a ceiling fan. The master bathroom is accentuated by its heated tile floor, clawfoot tub, and seamless tile shower. Three other bedrooms will be found, including an extra large bedroom that contains its own heating and cooling system. You will find a large, comfortable great room with a fireplace on the lower level for those relaxing evenings by the fire. A powder room and laundry room round out this level. The final highlight of the interior of the home is the finished basement. This room is comfortable, relaxing, and well lit. Storage is not an issue with numerous closets that are found behind closed doors, including a cedar closet. Although the interior is absolutely stunning, the exterior's landscaping, patio, exterior kitchen, and salt water swimming pool are breathtaking. Whether enjoying a pool party by sunlight or a formal event with the night lighting package, the patio and pool will set this home apart from all others. Although the pictures show an absolutely stunning home, seeing 1398 Southwind Way will make you want to stay. Please schedule your showing today.
Location
State PA
County Montgomery
Area Upper Dublin Twp (10654)
Zoning A1
Rooms
Other Rooms Living Room, Dining Room, Primary Bedroom, Bedroom 2, Bedroom 3, Kitchen, Family Room, Bedroom 1, Laundry, Other, Attic
Basement Full, Fully Finished
Interior
Interior Features Primary Bath(s), Kitchen - Island, Skylight(s), Ceiling Fan(s), Kitchen - Eat-In
Hot Water Natural Gas
Heating Gas, Forced Air
Cooling Central A/C
Flooring Wood, Tile/Brick
Fireplaces Number 1
Fireplaces Type Stone, Gas/Propane
Equipment Oven - Double, Oven - Self Cleaning, Dishwasher, Disposal
Fireplace Y
Window Features Energy Efficient,Replacement
Appliance Oven - Double, Oven - Self Cleaning, Dishwasher, Disposal
Heat Source Natural Gas
Laundry Lower Floor
Exterior
Exterior Feature Patio(s), Porch(es)
Parking Features Inside Access, Garage Door Opener, Oversized
Garage Spaces 5.0
Fence Other
Pool In Ground
Utilities Available Cable TV
Water Access N
Roof Type Pitched,Shingle
Accessibility None
Porch Patio(s), Porch(es)
Attached Garage 2
Total Parking Spaces 5
Garage Y
Building
Lot Description Corner, Level, Front Yard, Rear Yard, SideYard(s)
Story Other
Foundation Concrete Perimeter
Sewer Public Sewer
Water Public
Architectural Style Tudor, Split Level
Level or Stories Other
Additional Building Above Grade
Structure Type 9'+ Ceilings
New Construction N
Schools
Elementary Schools Jarrettown
Middle Schools Sandy Run
High Schools Upper Dublin
School District Upper Dublin
Others
Senior Community No
Tax ID 54-00-03680-019
Ownership Fee Simple
Acceptable Financing Conventional, VA, FHA 203(b)
Listing Terms Conventional, VA, FHA 203(b)
Financing Conventional,VA,FHA 203(b)
Read Less Info
Want to know what your home might be worth? Contact us for a FREE valuation!

Our team is ready to help you sell your home for the highest possible price ASAP

Bought with Graeme Baumstein • Houwzer, LLC







