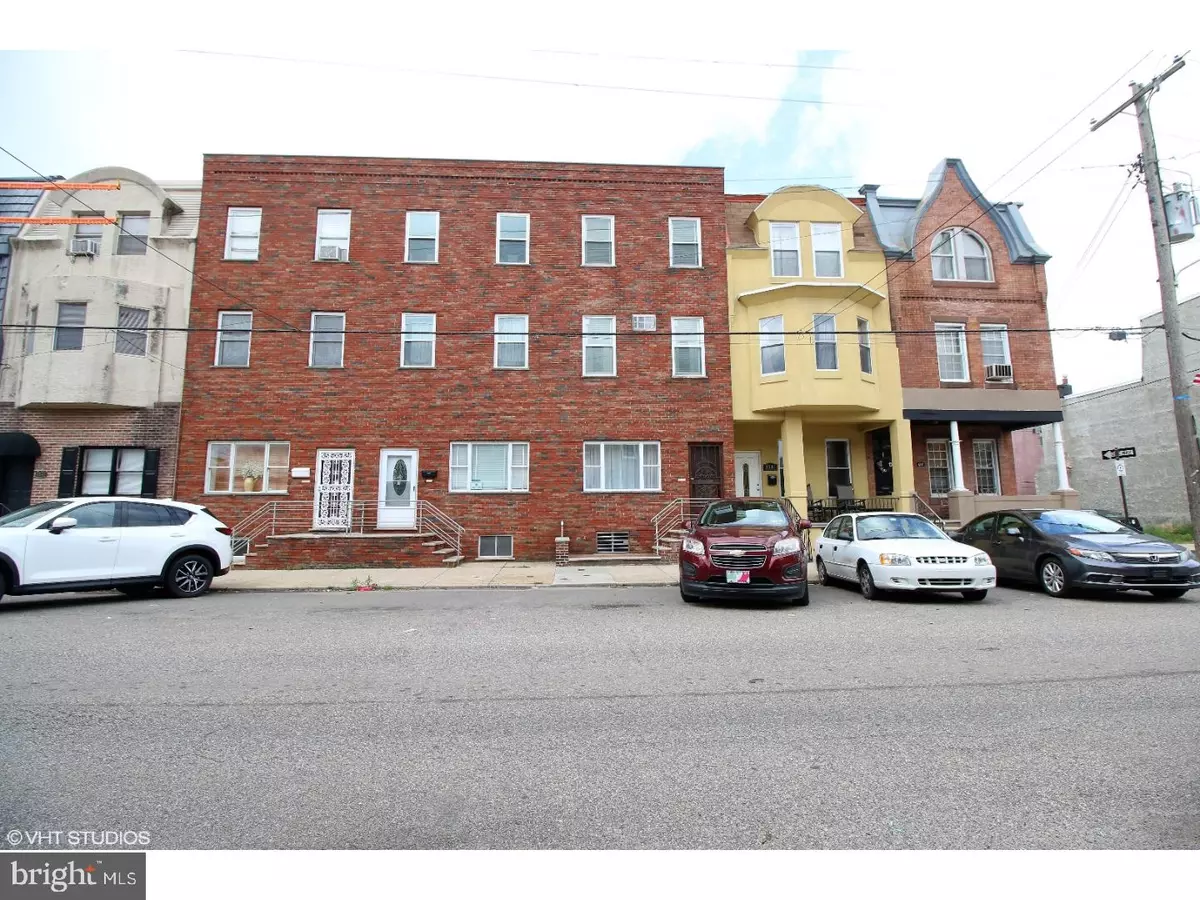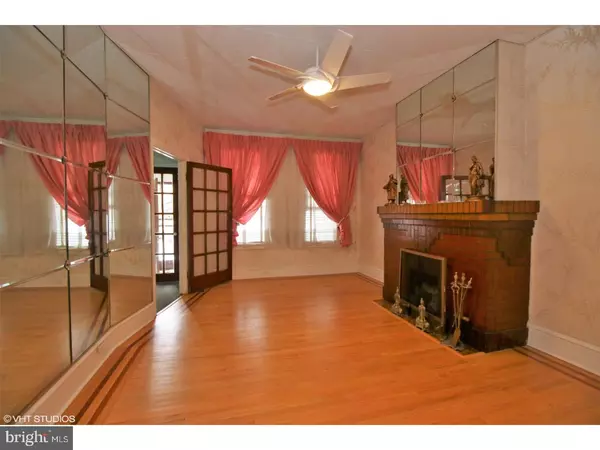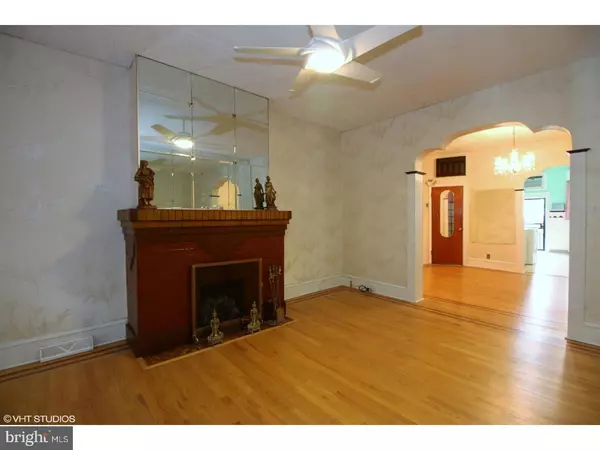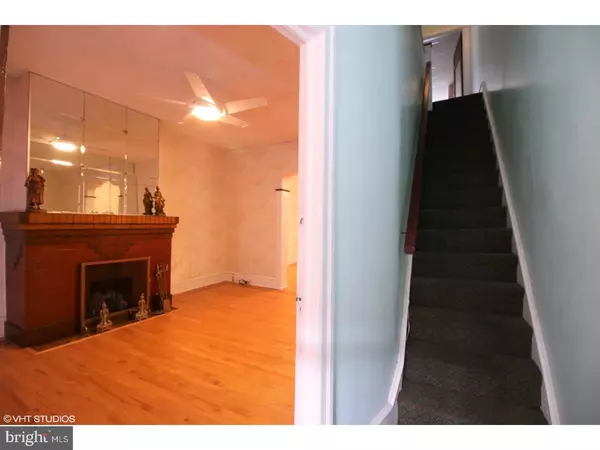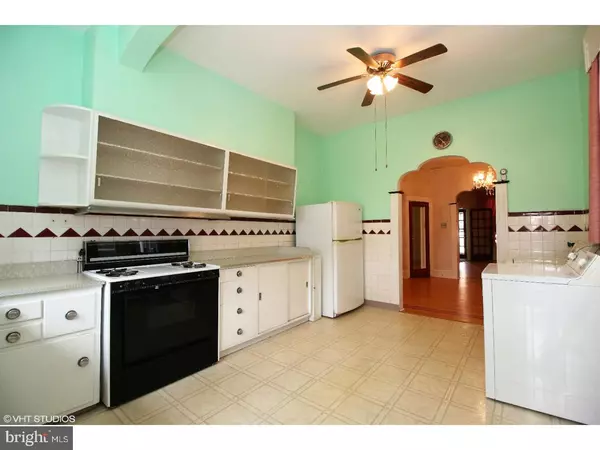$285,000
$317,500
10.2%For more information regarding the value of a property, please contact us for a free consultation.
5 Beds
3 Baths
1,960 SqFt
SOLD DATE : 12/17/2018
Key Details
Sold Price $285,000
Property Type Townhouse
Sub Type Interior Row/Townhouse
Listing Status Sold
Purchase Type For Sale
Square Footage 1,960 sqft
Price per Sqft $145
Subdivision Melrose
MLS Listing ID 1005948453
Sold Date 12/17/18
Style Straight Thru
Bedrooms 5
Full Baths 2
Half Baths 1
HOA Y/N N
Abv Grd Liv Area 1,960
Originating Board TREND
Year Built 1933
Annual Tax Amount $2,163
Tax Year 2018
Lot Size 960 Sqft
Acres 0.02
Lot Dimensions 16X60
Property Description
South Philly at its finest. Come and see this 3 story brickfront townhome right in the heart of South Philadelphia. Located minutes to Center City, the sports complex, I95, I76, public transportation, and walking distance to Passyunk Square. This home is in move in condition. Come visit soon. The 1st floor has an enclosed front porch, an open living room, dining room combo, with gorgeous original hardwood floors with walnut inlays around the perimiter. The kitchen is a real throwback, well maintained, with access to a small backyard. The basement is the full size of the 1st floor, unfinished, but easily could be. The 2nd and 3rd floors have a bath on each floor and 5 bedrooms. The 3rd floor has access to a roof deck with views of the Ben Franklin Bridge and Citizens Bank Park. Additional features include newer tankless hot water heater, updated windows with deep marble sills, 1st floor powder room, high ceilings, stained glass, heated porch, full basement, rooftop area for possible deck.
Location
State PA
County Philadelphia
Area 19145 (19145)
Zoning RSA5
Rooms
Other Rooms Living Room, Dining Room, Primary Bedroom, Bedroom 2, Bedroom 3, Kitchen, Bedroom 1, Attic
Basement Full, Unfinished
Interior
Interior Features Ceiling Fan(s), Stain/Lead Glass, Kitchen - Eat-In
Hot Water Natural Gas
Heating Gas, Forced Air
Cooling Wall Unit
Flooring Wood, Fully Carpeted, Vinyl
Equipment Built-In Range
Fireplace N
Window Features Bay/Bow,Energy Efficient,Replacement
Appliance Built-In Range
Heat Source Natural Gas
Laundry Main Floor
Exterior
Exterior Feature Roof, Porch(es)
Utilities Available Cable TV
Water Access N
Roof Type Flat
Accessibility None
Porch Roof, Porch(es)
Garage N
Building
Lot Description Rear Yard
Story 3+
Foundation Stone
Sewer Public Sewer
Water Public
Architectural Style Straight Thru
Level or Stories 3+
Additional Building Above Grade
Structure Type 9'+ Ceilings
New Construction N
Schools
School District The School District Of Philadelphia
Others
Senior Community No
Tax ID 261042600
Ownership Fee Simple
Acceptable Financing Conventional, VA, FHA 203(b)
Listing Terms Conventional, VA, FHA 203(b)
Financing Conventional,VA,FHA 203(b)
Read Less Info
Want to know what your home might be worth? Contact us for a FREE valuation!

Our team is ready to help you sell your home for the highest possible price ASAP

Bought with Jinjin Yang • A Plus Realtors LLC


