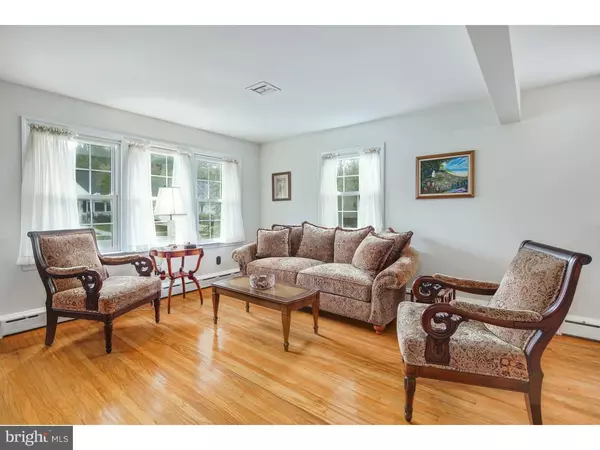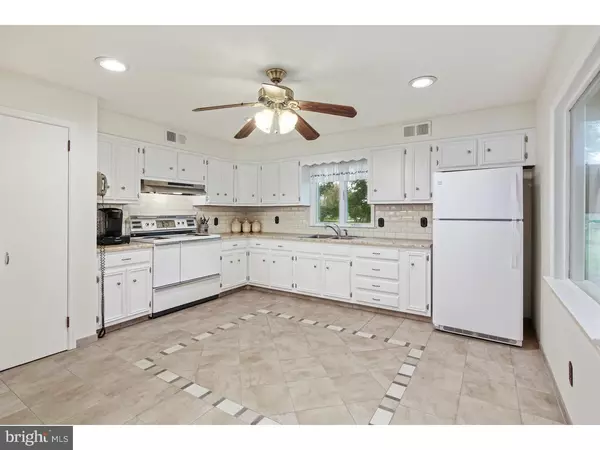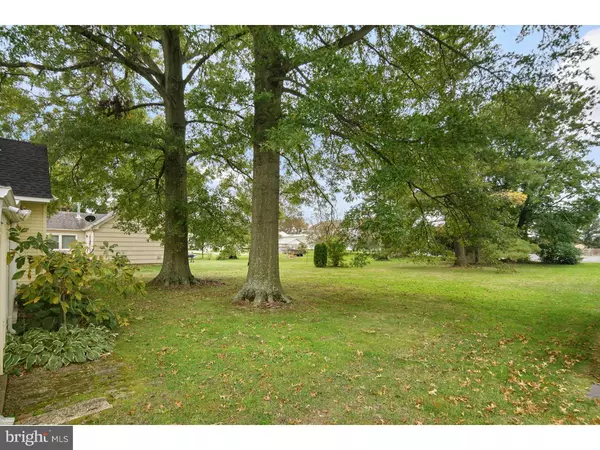$206,000
$210,000
1.9%For more information regarding the value of a property, please contact us for a free consultation.
3 Beds
2 Baths
1,817 SqFt
SOLD DATE : 04/26/2019
Key Details
Sold Price $206,000
Property Type Single Family Home
Sub Type Detached
Listing Status Sold
Purchase Type For Sale
Square Footage 1,817 sqft
Price per Sqft $113
Subdivision None Available
MLS Listing ID 1010012280
Sold Date 04/26/19
Style Cape Cod
Bedrooms 3
Full Baths 2
HOA Y/N N
Abv Grd Liv Area 1,817
Originating Board TREND
Year Built 1953
Annual Tax Amount $6,281
Tax Year 2017
Lot Size 8,960 Sqft
Acres 0.2
Lot Dimensions 64X140
Property Description
Close to everything yet far from it all. This beautiful home has been lovingly maintained and offers a fresh neutral d cor. Move right in! Almost the entire home is graced with gorgeous hardwood floors! The sundrenched living room has plenty of room for entertaining friends and family?still more room for a huge TV. The chef in your family will love the huge kitchen. There is plenty of room for a kitchen table or maybe you would like to add a large center island. The kitchen offers an abundance of white cabinets, a stunning custom tile floor, pretty contemporary subway tile backsplash, a spacious pantry and lots of counter space! Enjoy holiday meals and everyday dining in the pretty dining room. The highlight of the dining room (other than the pretty wood floors) is the real crystal chandelier. There is a wonderful sunroom off the kitchen. Every morning sip your first steaming cup of coffee and relax with the serenity of this wonderful home. There are two large bedrooms on the first floor with generous closets and a full bathroom?perfect for someone looking for easy one-story living. Upstairs is a master bedroom complete with a elegant private full bathroom. The master bedroom is graced with gleaming wide plank teak floors and a walk-in closet. At the end of the day, lock the door and soak away the stresses of a long day in the jet tub. The second floor also has a study with built in book cases (desk included!) The home has natural gas fuel. Additional amenities and upgrades include a new roof (2017), 3 panel classique interior doors, replacement double hung windows, two zoned HVAC and more! This beautiful home is a short walk to the library and high school. Check out the desirable Woodstown/Pilesgrove schools.
Location
State NJ
County Salem
Area Woodstown Boro (21715)
Zoning RES
Rooms
Other Rooms Living Room, Dining Room, Primary Bedroom, Bedroom 2, Kitchen, Bedroom 1, Other
Main Level Bedrooms 2
Interior
Interior Features Primary Bath(s), Ceiling Fan(s), Kitchen - Eat-In
Hot Water Natural Gas
Heating Baseboard - Hot Water
Cooling Central A/C
Flooring Wood, Fully Carpeted, Tile/Brick
Fireplace N
Window Features Energy Efficient,Replacement
Heat Source Natural Gas
Laundry Main Floor
Exterior
Garage Garage - Front Entry
Garage Spaces 1.0
Water Access N
Roof Type Pitched,Shingle
Accessibility None
Attached Garage 1
Total Parking Spaces 1
Garage Y
Building
Lot Description Level
Story 1.5
Sewer Public Sewer
Water Public
Architectural Style Cape Cod
Level or Stories 1.5
Additional Building Above Grade
New Construction N
Schools
Middle Schools Woodstown
High Schools Woodstown
School District Woodstown-Pilesgrove Regi Schools
Others
Senior Community No
Tax ID 15-00024-00011
Ownership Fee Simple
SqFt Source Estimated
Special Listing Condition Standard
Read Less Info
Want to know what your home might be worth? Contact us for a FREE valuation!

Our team is ready to help you sell your home for the highest possible price ASAP

Bought with Mary T Buckley • BHHS Fox & Roach-Mullica Hill South







