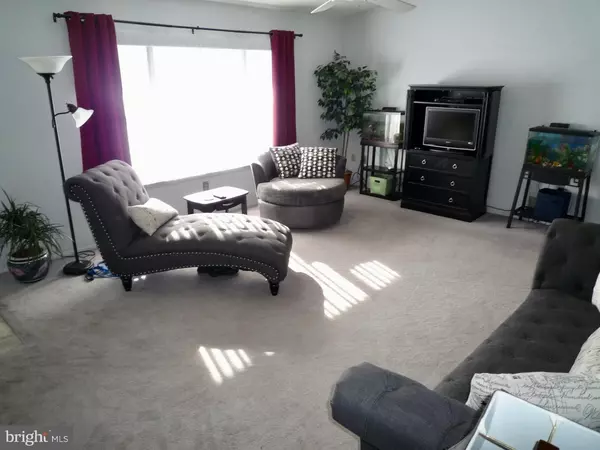$257,000
$257,495
0.2%For more information regarding the value of a property, please contact us for a free consultation.
3 Beds
2 Baths
1,950 SqFt
SOLD DATE : 12/14/2018
Key Details
Sold Price $257,000
Property Type Single Family Home
Sub Type Detached
Listing Status Sold
Purchase Type For Sale
Square Footage 1,950 sqft
Price per Sqft $131
Subdivision Llangollen Estates
MLS Listing ID 1009970670
Sold Date 12/14/18
Style Ranch/Rambler
Bedrooms 3
Full Baths 2
HOA Fees $1/ann
HOA Y/N Y
Abv Grd Liv Area 1,950
Originating Board TREND
Year Built 1991
Annual Tax Amount $2,082
Tax Year 2017
Lot Size 0.350 Acres
Acres 0.35
Lot Dimensions 115X133
Property Description
Wow! This expanded/well maintained 3Br/2Ba ranch home is ready for its new owner! Pride of ownership shows as you pull up & take note of the lush green lawn,freshly manicured flower beds/landscaping,covered front patio w/ cozy seating & tree lined rear! Entry at the main Living Rm featuring cathedral ceiling,loads of natural light from the lg picture window,ceiling fan,coat closet,fresh paint & recently steam-cleaned carpets,w/ great view of the open floor plan through the Dining Room & Rear addition Family Rm! There's also convenient inside garage access from the LR & openings to both the Kitchen & the Dining Rm. The Jun-Aug 2018 renovated Kitchen features all new counters,vinyl plank wood flooring,oversized sink,disposal,matching appliances & nickel fixtures,in addition to offering a lighted ceiling fan,lg double window overlooking the rear deck/yard,3 sets of double closets w/ 6-panel colonial doors housing the home's utilities,huge pantry & full size washer/dryer for convenient main floor laundry! A half-wall separates the Kitchen from the Dining Rm & the additions on both the side & rear of the home,so the overall open floor plan is wonderful for both day-to-day or entertaining! The Dining Rm also features the same new vinyl plank wood flooring,cathedral ceiling,lighted ceiling fan,sliders (10/2015) out to the 23x12 deck & wide openings to the Den/Home Off side addition offering pocket door closure for privacy,neutral decor,brand new carpet & great natural light! The rear addition Family Rm truly sets this home apart from the standard homes in the community! This cozy yet sizable room features updated carpet,cathedral ceilings w/ knotty pine wood decor,twin sky lights & ceiling fan,a gas fireplace w/ wood surround,loads of casement windows & a 2nd set of sliders accessing the homes rear deck overlooking the private tree-lined backyard,add'l custom arched paver patio in front of the deck,large flat yard w/ storage shed & above ground pool! The home's full bath in the hallway has also been updated w/ granite vanity,vinyl fls,tub/shower combo & neutral decor! Down the hallway are the homes 3 bedrooms. The Master offers great space,a huge walk-in closet,neutral carpet,double rear windows,lighted ceiling fan & a private bath w/ an updated custom walk-in shower stall,nickel fixtures & updated lighting! BRs 2&3 each have neutral carpets,lighted ceiling fans,ample closet storage & great natural light! Great location near major routes! See it! Love it! Buy it!
Location
State DE
County New Castle
Area New Castle/Red Lion/Del.City (30904)
Zoning NC15
Rooms
Other Rooms Living Room, Dining Room, Primary Bedroom, Bedroom 2, Kitchen, Family Room, Bedroom 1, Other, Attic
Interior
Interior Features Primary Bath(s), Butlers Pantry, Ceiling Fan(s), Stall Shower, Kitchen - Eat-In
Hot Water Electric
Heating Heat Pump - Electric BackUp, Forced Air
Cooling Central A/C
Flooring Fully Carpeted, Vinyl
Fireplaces Number 1
Equipment Built-In Range, Oven - Self Cleaning, Dishwasher, Disposal, Energy Efficient Appliances, Built-In Microwave
Fireplace Y
Window Features Energy Efficient
Appliance Built-In Range, Oven - Self Cleaning, Dishwasher, Disposal, Energy Efficient Appliances, Built-In Microwave
Laundry Main Floor
Exterior
Exterior Feature Deck(s), Patio(s)
Parking Features Inside Access, Garage Door Opener
Garage Spaces 5.0
Fence Other
Pool Above Ground
Utilities Available Cable TV
Water Access N
Roof Type Pitched,Shingle
Accessibility None
Porch Deck(s), Patio(s)
Attached Garage 2
Total Parking Spaces 5
Garage Y
Building
Lot Description Level, Front Yard, Rear Yard, SideYard(s)
Story 1
Foundation Concrete Perimeter
Sewer Public Sewer
Water Public
Architectural Style Ranch/Rambler
Level or Stories 1
Additional Building Above Grade
Structure Type Cathedral Ceilings
New Construction N
Schools
Elementary Schools Southern
Middle Schools Gunning Bedford
High Schools William Penn
School District Colonial
Others
HOA Fee Include Common Area Maintenance,Snow Removal
Senior Community No
Tax ID 10-035.30-154
Ownership Fee Simple
Acceptable Financing Conventional, VA, FHA 203(b)
Listing Terms Conventional, VA, FHA 203(b)
Financing Conventional,VA,FHA 203(b)
Read Less Info
Want to know what your home might be worth? Contact us for a FREE valuation!

Our team is ready to help you sell your home for the highest possible price ASAP

Bought with Eddie Riggin • RE/MAX Elite







