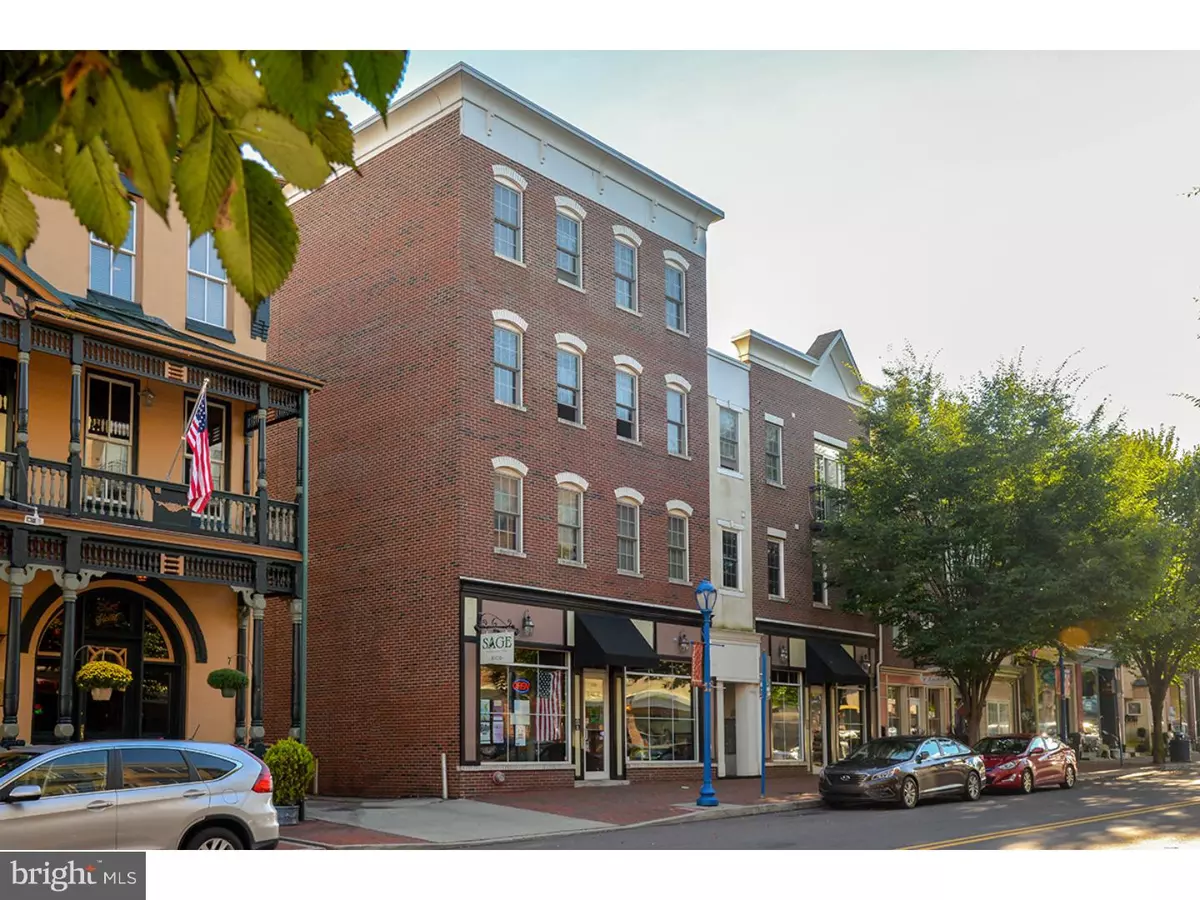$210,000
$210,000
For more information regarding the value of a property, please contact us for a free consultation.
2 Beds
1 Bath
966 SqFt
SOLD DATE : 12/12/2018
Key Details
Sold Price $210,000
Property Type Condo
Sub Type Condo/Co-op
Listing Status Sold
Purchase Type For Sale
Square Footage 966 sqft
Price per Sqft $217
Subdivision Renaissance Place W
MLS Listing ID 1005622618
Sold Date 12/12/18
Style Contemporary
Bedrooms 2
Full Baths 1
Condo Fees $226/mo
HOA Fees $226/mo
HOA Y/N Y
Abv Grd Liv Area 966
Originating Board TREND
Year Built 2005
Annual Tax Amount $4,940
Tax Year 2018
Lot Size 975 Sqft
Acres 0.02
Lot Dimensions 0X0
Property Description
Upon entering this home you can't help but notice the high ceilings and large windows with plantation style blinds. A wide open layout. The kitchen has all New stainless steel appliances, New faucet, New tile back splash, New wainscoting, Granite counter tops, Large island. The Dining room can fit a large dining table easily. The Living room has plenty of space for a comfortable furniture layout. Brazilian cherry hardwood floors. On the second level. The Main bedroom is roomy with large windows, walk in closet and an on-suite bath with all New fixtures and large shower head. Tile floor. The second bedroom is a comfortable size with a large closet and nice large windows. Also, on the second level is New Full size LG washer/dryer for your convenience. This unit has Central A/C, ADT security service ready to go. Cable/internet ready. Freshly painted. Extra storage available. One off street parking spot. The location can not be beat if you're interested in Restaurants, Boutiques, Movie Theater, Breweries, Coffee shops, Parks, Walking Trails, Groceries, Library, Hardware store, you name it. Bridge Street is the Center of it all.
Location
State PA
County Chester
Area Phoenixville Boro (10315)
Zoning NCR4
Rooms
Other Rooms Living Room, Dining Room, Primary Bedroom, Kitchen, Family Room, Bedroom 1
Interior
Interior Features Primary Bath(s), Kitchen - Island, Ceiling Fan(s), Dining Area
Hot Water Natural Gas
Heating Gas, Forced Air
Cooling Central A/C
Flooring Wood, Fully Carpeted
Equipment Built-In Range, Oven - Self Cleaning, Dishwasher, Refrigerator, Built-In Microwave
Fireplace N
Appliance Built-In Range, Oven - Self Cleaning, Dishwasher, Refrigerator, Built-In Microwave
Heat Source Natural Gas
Laundry Upper Floor
Exterior
Utilities Available Cable TV
Amenities Available None
Water Access N
Accessibility None
Garage N
Building
Story 2
Unit Features Garden 1 - 4 Floors
Sewer Public Sewer
Water Public
Architectural Style Contemporary
Level or Stories 2
Additional Building Above Grade
Structure Type 9'+ Ceilings
New Construction N
Schools
Middle Schools Phoenixville Area
High Schools Phoenixville Area
School District Phoenixville Area
Others
HOA Fee Include Common Area Maintenance,Trash
Senior Community No
Tax ID 15-09 -0234.0600
Ownership Condominium
Security Features Security System
Acceptable Financing Conventional
Listing Terms Conventional
Financing Conventional
Special Listing Condition Standard
Read Less Info
Want to know what your home might be worth? Contact us for a FREE valuation!

Our team is ready to help you sell your home for the highest possible price ASAP

Bought with Maxim Shtraus • RE/MAX Elite







