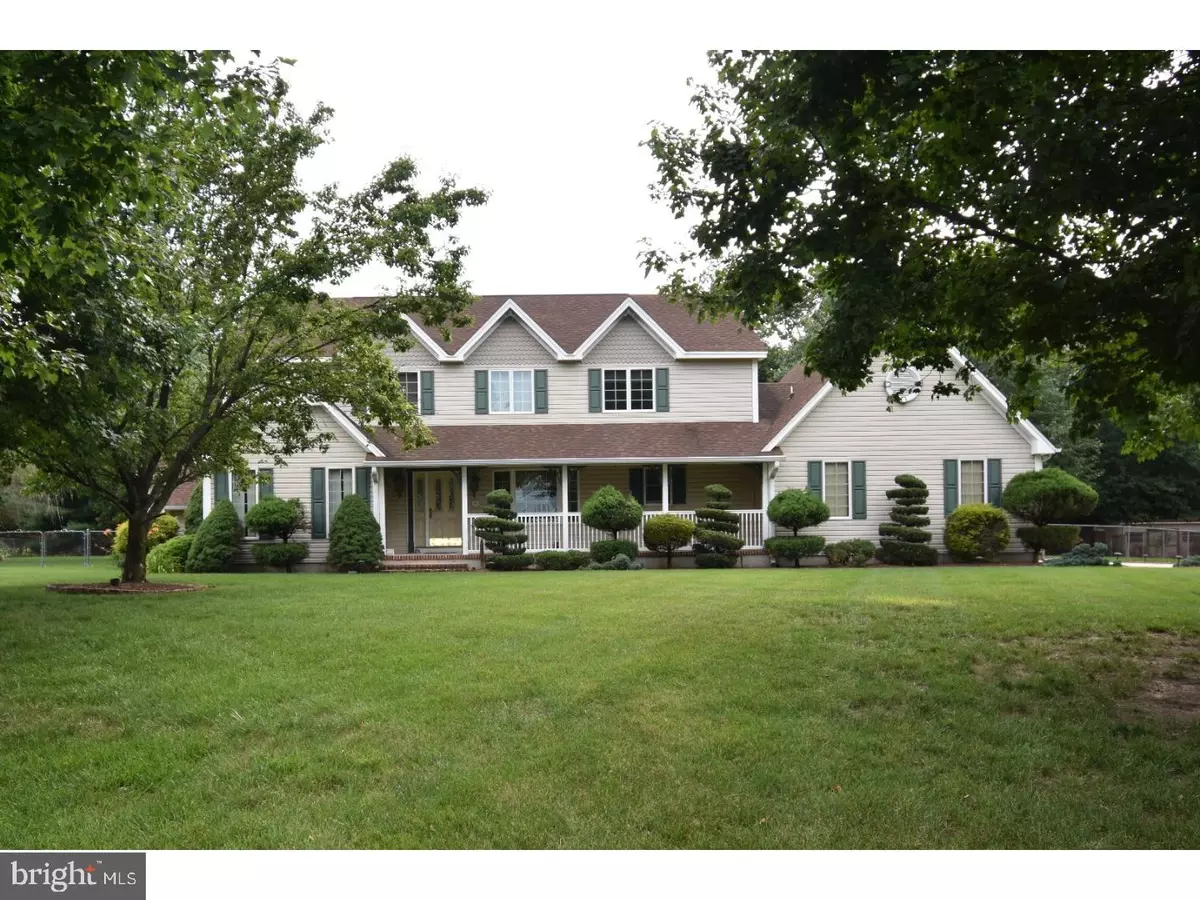$399,900
$399,900
For more information regarding the value of a property, please contact us for a free consultation.
4 Beds
4 Baths
3,500 SqFt
SOLD DATE : 12/12/2018
Key Details
Sold Price $399,900
Property Type Single Family Home
Sub Type Detached
Listing Status Sold
Purchase Type For Sale
Square Footage 3,500 sqft
Price per Sqft $114
Subdivision Perkins Glen
MLS Listing ID 1001945206
Sold Date 12/12/18
Style Colonial
Bedrooms 4
Full Baths 3
Half Baths 1
HOA Y/N N
Abv Grd Liv Area 3,500
Originating Board TREND
Year Built 1994
Annual Tax Amount $10,597
Tax Year 2017
Lot Size 0.960 Acres
Acres 0.96
Lot Dimensions 158X228
Property Description
Beautifully landscaped,spacious and well appointed custom 4 bedroom, 2 1/2 bath home with a partially finished walkout basement and 2 car heated garage on approx. 1 acre lot in the semi rural Perkins Glen section of Edgewater Park. Custom built in 1995, the first floor features a center hall foyer with a double volute oak staircase, formal living room, dining room, gathering room, kitchen, breakfast, bedroom(or office/library),powder and laundry. The 17' x 13' formal living room features hardwood flooring as does the adjacent dining room which also has chair rail, crown molding and a huge angle bay window. The 20 x 13 gathering room features a gas fireplace with stone surround and built ins and a door leading to the back yard and deck. Off the gathering room is the 4th bedroom with a walk in closet which could also be used as an office or library. The kitchen was remodeled 2 years ago and features tons of cabinets(see pics!), granite tops, stainless steel appliances, an 8' long eat at island, ceramic floors, extra deep gourmet stainless sink and custom lighting. The spacious laundry room also features cabinetry and built ins. The second floor boasts a spacious master suite, 2 additional bedrooms, 2nd floor foyer and hall bath. The master suite is huge with his and hers walk in closets, Jacuzzi tub, his and hers vanity, shower and ceramic floor. The secondary bedrooms are also spacious(each has a walk in closet) and one features a separate door to the hall bath. The partially finished walk out basement has a 17 x 16 media/game room, a full bath and a 25 x 27 unfinished area which could be a home gym(adjacent full bath has a shower), workshop or storage. The exterior features a fully fenced rear yard, pool, deck, screened gazebo, Koi pond with a waterfall, shed, irrigation system(with a well to supply it), concrete driveway, topiary plantings and beds. Solar panels were installed in the spring to minimize utilty costs and theres a generator which will power the house in a power failure. As noted earlier this is a custom house and has upgrades galore.....Andersen windows, heated garage, extensive millwork, interior and exterior accent lighting, 8' high garage doors, sound system, raised panel doors, 2 x 6 exterior walls, 2 huge attic storage spaces(main house and garage)and...... a beautiful, quiet setting. Seller is offering a Homeowners Warrant with the sale.
Location
State NJ
County Burlington
Area Edgewater Park Twp (20312)
Zoning R
Rooms
Other Rooms Living Room, Dining Room, Primary Bedroom, Bedroom 2, Bedroom 3, Kitchen, Family Room, Bedroom 1, Laundry, Other, Attic
Basement Full, Outside Entrance
Interior
Interior Features Primary Bath(s), Kitchen - Island, Ceiling Fan(s), WhirlPool/HotTub, Central Vacuum, Sprinkler System, Intercom, Stall Shower, Dining Area
Hot Water Natural Gas
Heating Gas, Forced Air
Cooling Central A/C
Flooring Wood, Fully Carpeted, Tile/Brick
Fireplaces Number 1
Fireplaces Type Stone, Gas/Propane
Equipment Dishwasher, Refrigerator, Built-In Microwave
Fireplace Y
Window Features Bay/Bow,Energy Efficient
Appliance Dishwasher, Refrigerator, Built-In Microwave
Heat Source Natural Gas
Laundry Main Floor
Exterior
Exterior Feature Deck(s), Porch(es)
Parking Features Inside Access, Garage Door Opener, Oversized
Garage Spaces 5.0
Fence Other
Pool In Ground, Above Ground
Utilities Available Cable TV
Water Access N
Roof Type Pitched,Shingle
Accessibility None
Porch Deck(s), Porch(es)
Attached Garage 2
Total Parking Spaces 5
Garage Y
Building
Lot Description Irregular
Story 2
Foundation Concrete Perimeter
Sewer On Site Septic
Water Public
Architectural Style Colonial
Level or Stories 2
Additional Building Above Grade
New Construction N
Schools
High Schools Burlington City
School District Burlington City Schools
Others
Senior Community No
Tax ID 12-00203 01-00003
Ownership Fee Simple
Security Features Security System
Read Less Info
Want to know what your home might be worth? Contact us for a FREE valuation!

Our team is ready to help you sell your home for the highest possible price ASAP

Bought with Non Subscribing Member • Non Member Office







