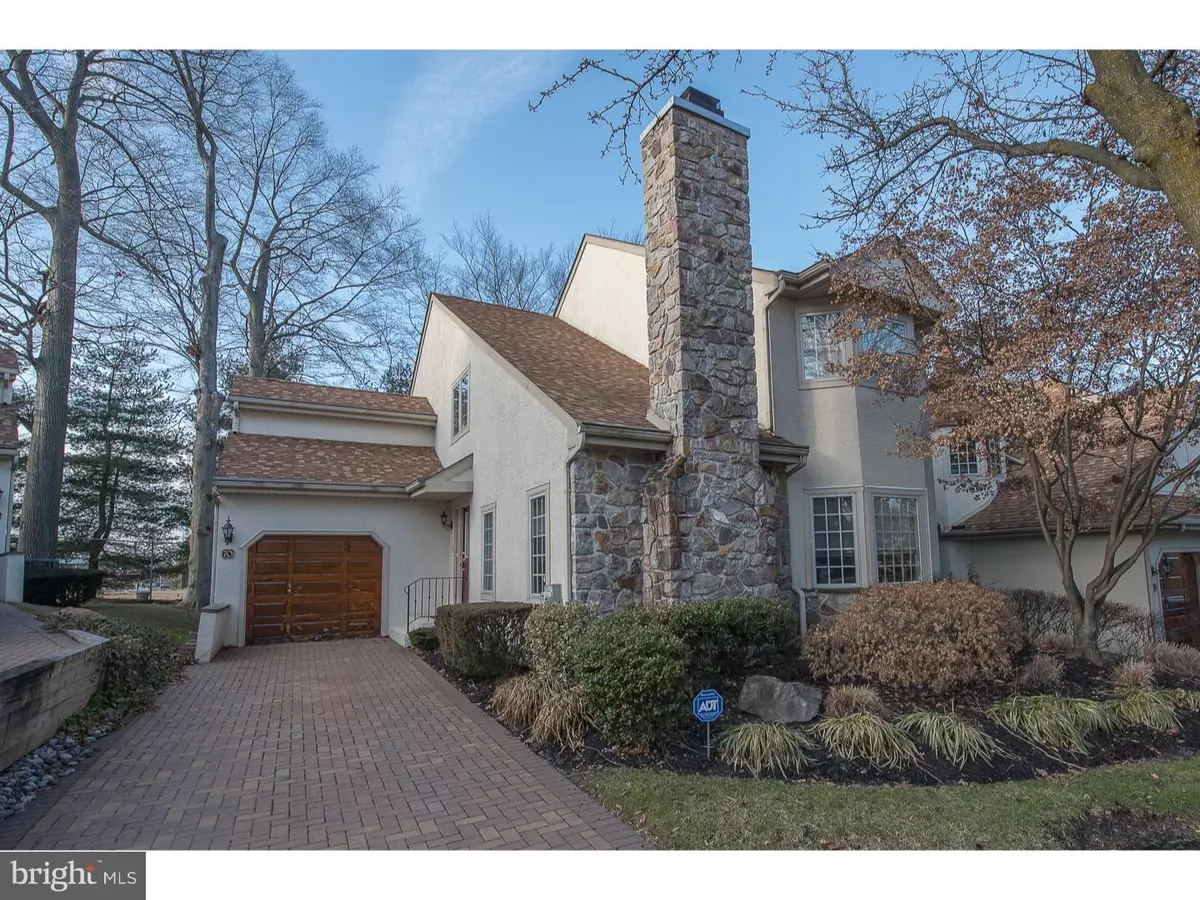$385,000
$399,000
3.5%For more information regarding the value of a property, please contact us for a free consultation.
4 Beds
3 Baths
2,301 SqFt
SOLD DATE : 12/12/2018
Key Details
Sold Price $385,000
Property Type Townhouse
Sub Type Interior Row/Townhouse
Listing Status Sold
Purchase Type For Sale
Square Footage 2,301 sqft
Price per Sqft $167
Subdivision Park Place
MLS Listing ID 1006013620
Sold Date 12/12/18
Style Colonial
Bedrooms 4
Full Baths 2
Half Baths 1
HOA Fees $240/mo
HOA Y/N Y
Abv Grd Liv Area 2,301
Originating Board TREND
Year Built 1991
Annual Tax Amount $8,486
Tax Year 2018
Lot Size 958 Sqft
Acres 0.02
Lot Dimensions 1X1
Property Description
This beautiful, large and updated END unit situated across Rose Tree Park in a very sought-after Park Place community! You enter via the great foyer with hardwood flooring to an open floor plan main living area including family room, living room, dining room, updated kitchen and breakfast room. Kitchen is a chef's dream with a large center island/ breakfast bar, new granite counter tops, brand new appliances adjacent to sunny breakfast room that opens to a tree lined yard and large double deck. A laundry room and a nice size powder room complete the main level. Second Floor has enormous master suite with tray ceiling, large walk-in closet, bright master bathroom with bathtub, double sinks and a shower. Two nice size bedrooms with walk-in closets and hall bathroom concludes the second level. Lower level is fully finished with another bedroom/office is perfect for entertainment area or a playroom! This home has too many upgrades to list including new carpet throughout, new water heater, new fixtures, new plumbing and fresh paint all over! Attached one car garage is a plus! This home is minutes from Ridley Creek State Park, I-476, Philly Airport and the shops and restaurants of downtown Media! Stucco was re-mediated and reinspected and report is available! This home is move in ready for you!
Location
State PA
County Delaware
Area Upper Providence Twp (10435)
Zoning REZ
Rooms
Other Rooms Living Room, Dining Room, Primary Bedroom, Bedroom 2, Bedroom 3, Kitchen, Family Room, Bedroom 1
Basement Full, Fully Finished
Interior
Interior Features Kitchen - Island, Kitchen - Eat-In
Hot Water Natural Gas
Heating Gas, Forced Air
Cooling Central A/C
Fireplaces Number 1
Fireplace Y
Heat Source Natural Gas
Laundry Main Floor
Exterior
Exterior Feature Deck(s)
Garage Spaces 3.0
Water Access N
Accessibility None
Porch Deck(s)
Attached Garage 1
Total Parking Spaces 3
Garage Y
Building
Story 2
Sewer Public Sewer
Water Public
Architectural Style Colonial
Level or Stories 2
Additional Building Above Grade
New Construction N
Schools
Elementary Schools Rose Tree
Middle Schools Springton Lake
High Schools Penncrest
School District Rose Tree Media
Others
HOA Fee Include Common Area Maintenance,Ext Bldg Maint,Lawn Maintenance,Snow Removal,Trash,Parking Fee,Insurance,All Ground Fee
Senior Community No
Tax ID 35-00-01262-56
Ownership Fee Simple
Acceptable Financing Conventional
Listing Terms Conventional
Financing Conventional
Read Less Info
Want to know what your home might be worth? Contact us for a FREE valuation!

Our team is ready to help you sell your home for the highest possible price ASAP

Bought with Michael Santolupo • Coldwell Banker Realty







