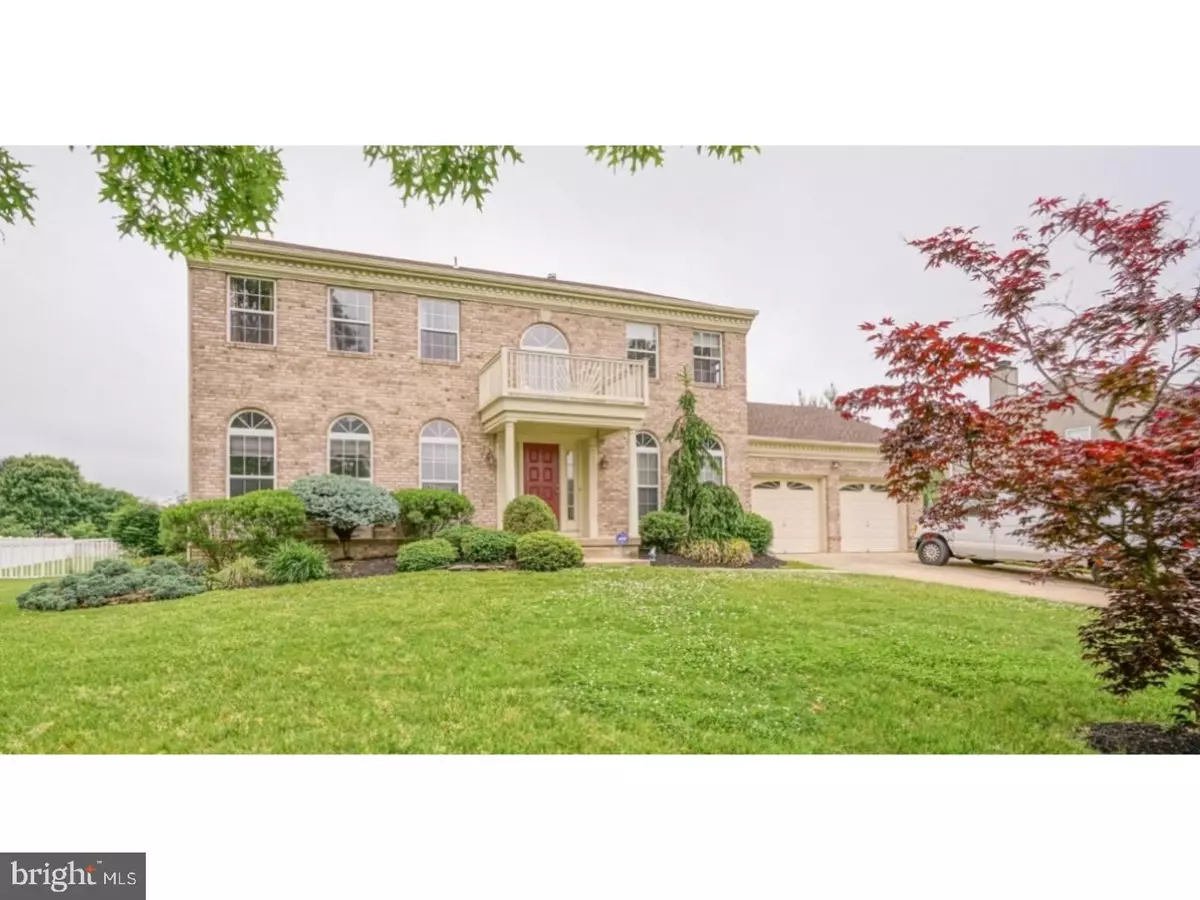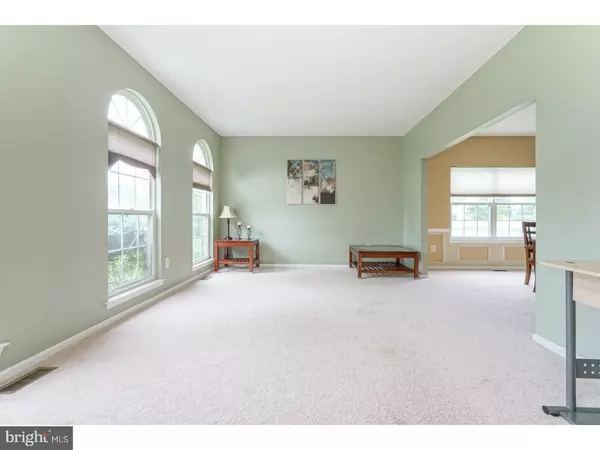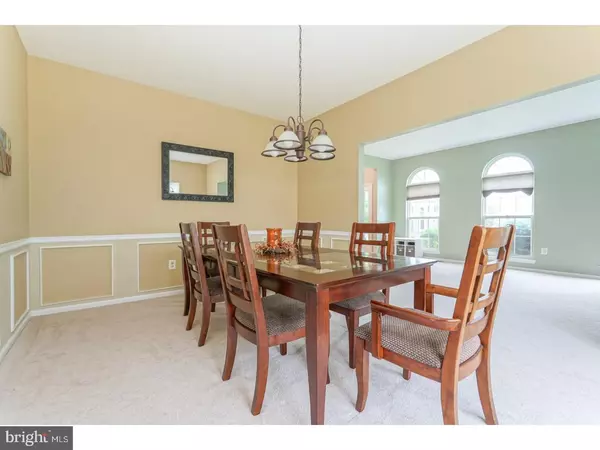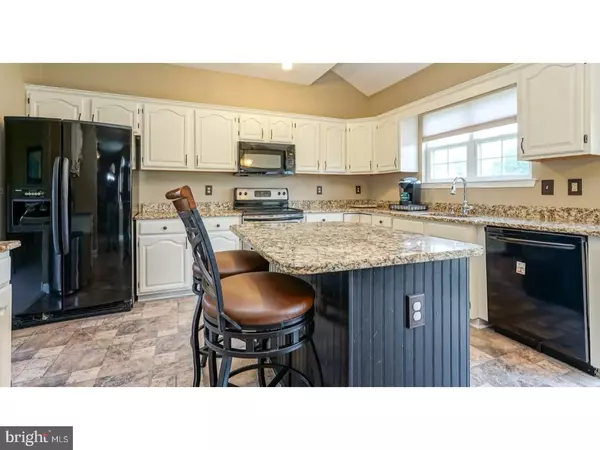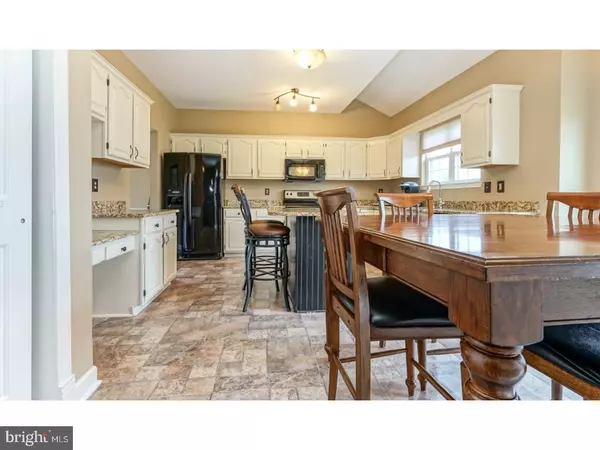$315,000
$339,000
7.1%For more information regarding the value of a property, please contact us for a free consultation.
4 Beds
3 Baths
2,892 SqFt
SOLD DATE : 12/11/2018
Key Details
Sold Price $315,000
Property Type Single Family Home
Sub Type Detached
Listing Status Sold
Purchase Type For Sale
Square Footage 2,892 sqft
Price per Sqft $108
Subdivision Thornbury
MLS Listing ID 1001797562
Sold Date 12/11/18
Style Colonial
Bedrooms 4
Full Baths 2
Half Baths 1
HOA Y/N N
Abv Grd Liv Area 2,892
Originating Board TREND
Year Built 1994
Annual Tax Amount $13,720
Tax Year 2018
Lot Size 0.500 Acres
Acres 0.5
Lot Dimensions 100X198
Property Description
PRICE REDUCTION!! Welcome to this gorgeous 3,000 sq ft home located in the desirable Thornbury subdivision. If you are looking for a great house in a wonderful neighborhood, this is the one! Features include: New roof that is less than 2 years old, beautiful landscaping, a lovely front porch with columns. The main floor provides a grand foyer entrance, a nice open floor plan that flows nicely into the living and kitchen areas. The kitchen was recently updated been with granite counter tops, a center island and an over-sized pantry. The sliding glass doors in the kitchen will lead you out to a beautiful patio and spacious backyard with a basketball court. On the second level, there is a Master bedroom suite w vaulted ceilings, a huge walk in closet and master bath, along with 3 additional bedrooms and hall bath. Enjoy the additional living space that your Full finished basement provides, which that can be used for a variety of things because of the spacious layout. All of this and it's also conveniently located near the schools, shopping areas, restaurants, and a short drive to the Jersey shore points and Philadelphia. Great home, Great Schools, Great home! ***Seller's have also included a One Year 2-10 Home Warranty that includes extra coverage on the AC unit & Heater pump. Please contact us office today!
Location
State NJ
County Gloucester
Area Washington Twp (20818)
Zoning RES
Rooms
Other Rooms Living Room, Dining Room, Primary Bedroom, Bedroom 2, Bedroom 3, Kitchen, Family Room, Bedroom 1, Other, Attic
Basement Full, Fully Finished
Interior
Interior Features Primary Bath(s), Kitchen - Island, Ceiling Fan(s), Attic/House Fan, Stall Shower, Kitchen - Eat-In
Hot Water Natural Gas
Heating Gas, Hot Water
Cooling Central A/C
Flooring Wood, Fully Carpeted, Tile/Brick
Fireplaces Number 1
Fireplaces Type Brick
Equipment Built-In Range, Dishwasher, Refrigerator, Built-In Microwave
Fireplace Y
Appliance Built-In Range, Dishwasher, Refrigerator, Built-In Microwave
Heat Source Natural Gas
Laundry Main Floor
Exterior
Exterior Feature Patio(s)
Parking Features Inside Access
Garage Spaces 4.0
Utilities Available Cable TV
Water Access N
Roof Type Shingle
Accessibility None
Porch Patio(s)
Attached Garage 2
Total Parking Spaces 4
Garage Y
Building
Lot Description Level, Open
Story 2
Foundation Concrete Perimeter
Sewer Public Sewer
Water Public
Architectural Style Colonial
Level or Stories 2
Additional Building Above Grade
Structure Type Cathedral Ceilings
New Construction N
Others
Senior Community No
Tax ID 18-00019 20-00002
Ownership Fee Simple
Security Features Security System
Read Less Info
Want to know what your home might be worth? Contact us for a FREE valuation!

Our team is ready to help you sell your home for the highest possible price ASAP

Bought with Patricia Chapnick • RE/MAX Properties - Newtown


