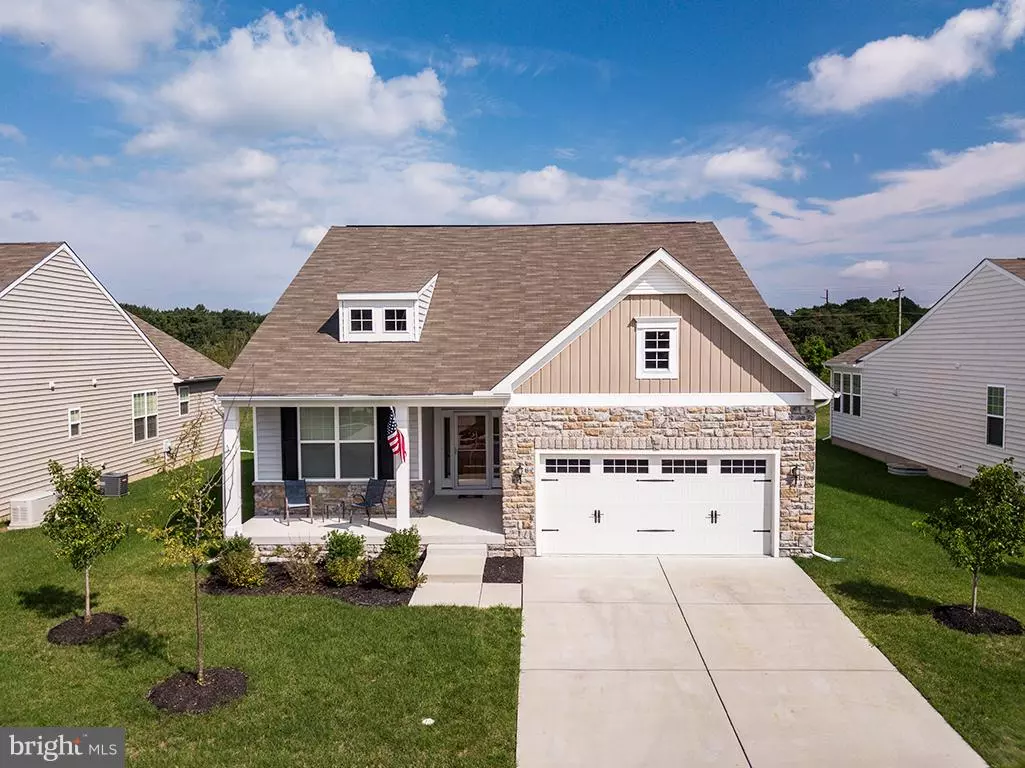$405,000
$415,000
2.4%For more information regarding the value of a property, please contact us for a free consultation.
2 Beds
3 Baths
3,300 SqFt
SOLD DATE : 12/10/2018
Key Details
Sold Price $405,000
Property Type Single Family Home
Sub Type Detached
Listing Status Sold
Purchase Type For Sale
Square Footage 3,300 sqft
Price per Sqft $122
Subdivision Four Seasons At Silver Maple
MLS Listing ID 1006263710
Sold Date 12/10/18
Style Ranch/Rambler
Bedrooms 2
Full Baths 3
HOA Fees $182/mo
HOA Y/N Y
Abv Grd Liv Area 1,718
Originating Board BRIGHT
Year Built 2014
Annual Tax Amount $2,979
Tax Year 2017
Lot Size 7,841 Sqft
Acres 0.18
Property Description
Welcome to this beautiful well maintained home with 2 Bedrooms, plus office/den/3rd Bedroom & 3 bath and a FINISHED BASEMENT in the popular community of Four Seasons At Silver Maple. This stone front home features hardwood flooring throughout the main floor, Gourmet Kitchen with double wall ovens, granite counter tops, tile backslash and a large island that opens to the great room. The master bedroom features a 4 ft extension, 2 walk-in closets, master bath with spa bathroom upgrade. The finished basement adds lots of additional living space & plenty of storage, it contains a bonus room with a closet that can be used as a hobby room, workout room or another Bedroom. The screened-in porch & deck is a perfect way to enjoy a morning coffee or relax at the end of the day. This home is well priced and ready for its next owners. Only a short drive from downtown Middletown and shopping & restaurants.
Location
State DE
County New Castle
Area South Of The Canal (30907)
Zoning S
Rooms
Other Rooms Bonus Room
Basement Full
Main Level Bedrooms 2
Interior
Interior Features Carpet, Floor Plan - Open, Kitchen - Gourmet, Pantry, Upgraded Countertops, Walk-in Closet(s), Wood Floors
Hot Water Electric
Heating Forced Air
Cooling Central A/C
Flooring Carpet, Hardwood, Tile/Brick
Fireplaces Number 1
Fireplaces Type Gas/Propane, Mantel(s)
Equipment Cooktop, Dishwasher, Disposal, Dryer - Electric, Oven - Double, Refrigerator, Washer
Furnishings No
Fireplace Y
Window Features Double Pane,Screens,Vinyl Clad
Appliance Cooktop, Dishwasher, Disposal, Dryer - Electric, Oven - Double, Refrigerator, Washer
Heat Source Natural Gas
Laundry Main Floor
Exterior
Exterior Feature Screened, Deck(s)
Parking Features Garage - Front Entry, Garage Door Opener, Inside Access
Garage Spaces 4.0
Utilities Available Cable TV, Electric Available, Fiber Optics Available, Natural Gas Available
Amenities Available Club House, Common Grounds, Exercise Room, Fitness Center, Pool - Outdoor, Game Room, Jog/Walk Path, Party Room
Water Access N
View Street
Roof Type Shingle
Accessibility 36\"+ wide Halls
Porch Screened, Deck(s)
Attached Garage 2
Total Parking Spaces 4
Garage Y
Building
Lot Description Level
Story 1
Foundation Concrete Perimeter
Sewer Public Sewer
Water Private
Architectural Style Ranch/Rambler
Level or Stories 1
Additional Building Above Grade, Below Grade
Structure Type Dry Wall,Tray Ceilings
New Construction N
Schools
Elementary Schools Cedar Lane Early Childhood Center
Middle Schools Alfred G Waters
High Schools Middletown
School District Appoquinimink
Others
HOA Fee Include Common Area Maintenance,Lawn Maintenance,Management,Pool(s),Recreation Facility,Snow Removal,Trash
Senior Community Yes
Age Restriction 55
Tax ID 13-014.34-151
Ownership Fee Simple
SqFt Source Estimated
Security Features Security System
Acceptable Financing Cash, Conventional, VA
Horse Property N
Listing Terms Cash, Conventional, VA
Financing Cash,Conventional,VA
Special Listing Condition Standard
Read Less Info
Want to know what your home might be worth? Contact us for a FREE valuation!

Our team is ready to help you sell your home for the highest possible price ASAP

Bought with William Bell • Active Adults Realty


