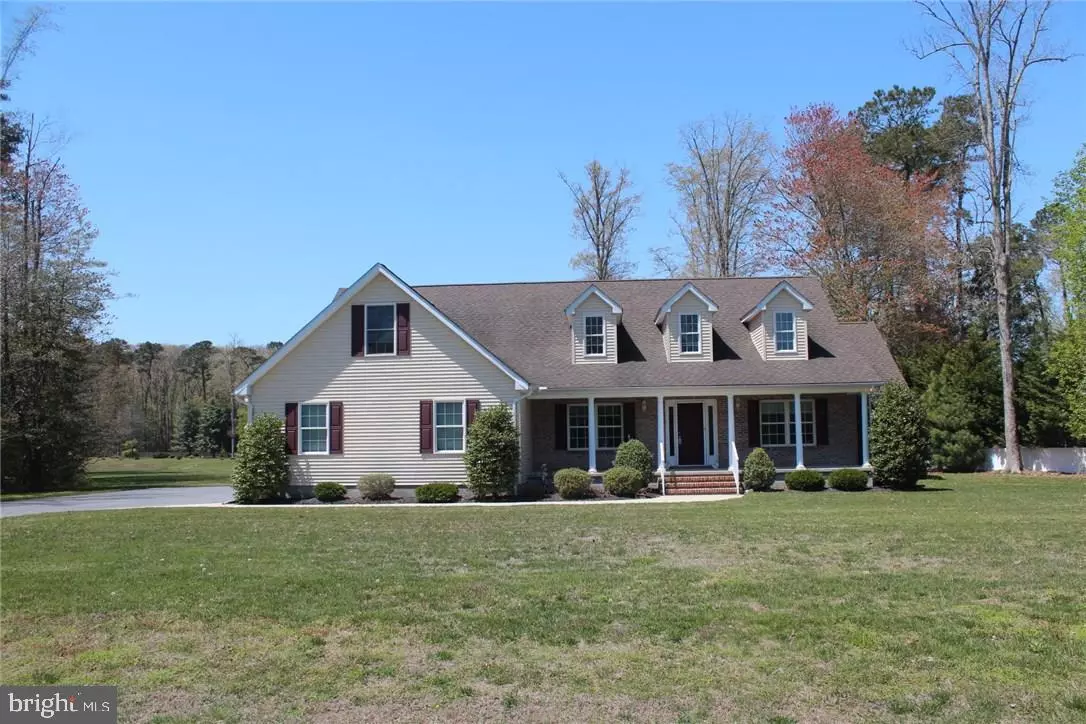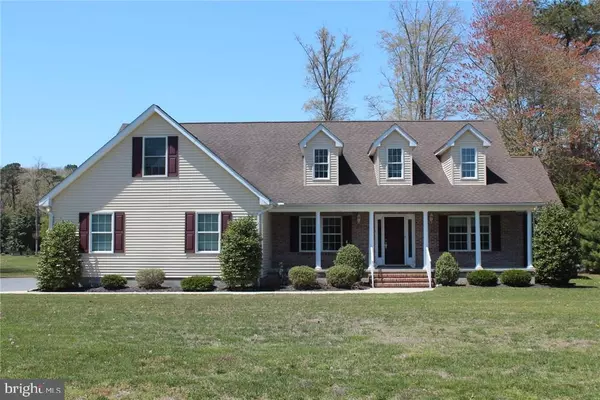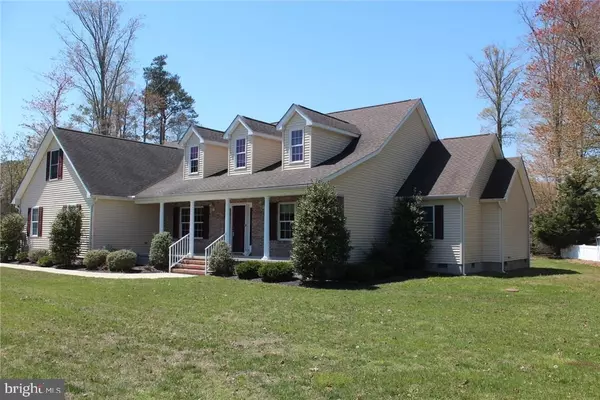$420,000
$454,900
7.7%For more information regarding the value of a property, please contact us for a free consultation.
3 Beds
3 Baths
3,065 SqFt
SOLD DATE : 12/06/2018
Key Details
Sold Price $420,000
Property Type Single Family Home
Sub Type Detached
Listing Status Sold
Purchase Type For Sale
Square Footage 3,065 sqft
Price per Sqft $137
Subdivision Swann Estates
MLS Listing ID 1001573566
Sold Date 12/06/18
Style Coastal,Cottage
Bedrooms 3
Full Baths 3
HOA Fees $25/ann
HOA Y/N Y
Abv Grd Liv Area 3,065
Originating Board SCAOR
Year Built 2002
Lot Size 0.970 Acres
Acres 0.97
Property Description
Great Quiet Neighborhood , Close to the Beach, Stores, Freeman Stage etc.. Large House on almost an acre over looking a large pond ,Open floor plan for Entertaining & Backyard on the Pond is a Southern Exposure fro Sunset BBQ Parties, 3 Master bedrooms with Baths , Dining room & Sunroom on the pond , Large 2 Car Garage f with workshop space , also, a 12 X 24 Bonus/Office Room above Garage and walk-in attic door , Huge Paved Driveway for Guests, Kids playing area, Vector Alarm System wired throughout house , House Lighting wired-in on Timers
Location
State DE
County Sussex
Area Baltimore Hundred (31001)
Zoning R1
Rooms
Other Rooms Office, Bonus Room
Main Level Bedrooms 3
Interior
Interior Features Attic, Kitchen - Eat-In, Kitchen - Island, Entry Level Bedroom, Ceiling Fan(s)
Hot Water Electric
Heating Forced Air, Gas, Propane
Cooling Dehumidifier, Central A/C
Flooring Carpet, Tile/Brick, Vinyl
Fireplaces Number 1
Fireplaces Type Wood
Equipment Cooktop, Dishwasher, Disposal, Dryer - Electric, Exhaust Fan, Extra Refrigerator/Freezer, Icemaker, Refrigerator, Microwave, Oven/Range - Electric, Range Hood, Washer, Water Heater
Furnishings No
Fireplace Y
Appliance Cooktop, Dishwasher, Disposal, Dryer - Electric, Exhaust Fan, Extra Refrigerator/Freezer, Icemaker, Refrigerator, Microwave, Oven/Range - Electric, Range Hood, Washer, Water Heater
Heat Source Bottled Gas/Propane
Exterior
Exterior Feature Deck(s)
Parking Features Garage Door Opener
Garage Spaces 2.0
Fence Partially
Utilities Available Cable TV Available
Water Access Y
View Lake, Pond
Roof Type Shingle,Asphalt
Accessibility 36\"+ wide Halls, 2+ Access Exits, 48\"+ Halls
Porch Deck(s)
Attached Garage 2
Total Parking Spaces 2
Garage Y
Building
Lot Description Cleared, Landscaping
Story 1
Foundation Block, Crawl Space
Sewer Public Sewer
Water Public
Architectural Style Coastal, Cottage
Level or Stories 1
Additional Building Above Grade
New Construction N
Schools
School District Indian River
Others
Senior Community No
Tax ID 533-12.00-309.00
Ownership Fee Simple
SqFt Source Estimated
Acceptable Financing Conventional
Listing Terms Conventional
Financing Conventional
Special Listing Condition Standard
Read Less Info
Want to know what your home might be worth? Contact us for a FREE valuation!

Our team is ready to help you sell your home for the highest possible price ASAP

Bought with Michael Kogler • Long & Foster Real Estate, Inc.







