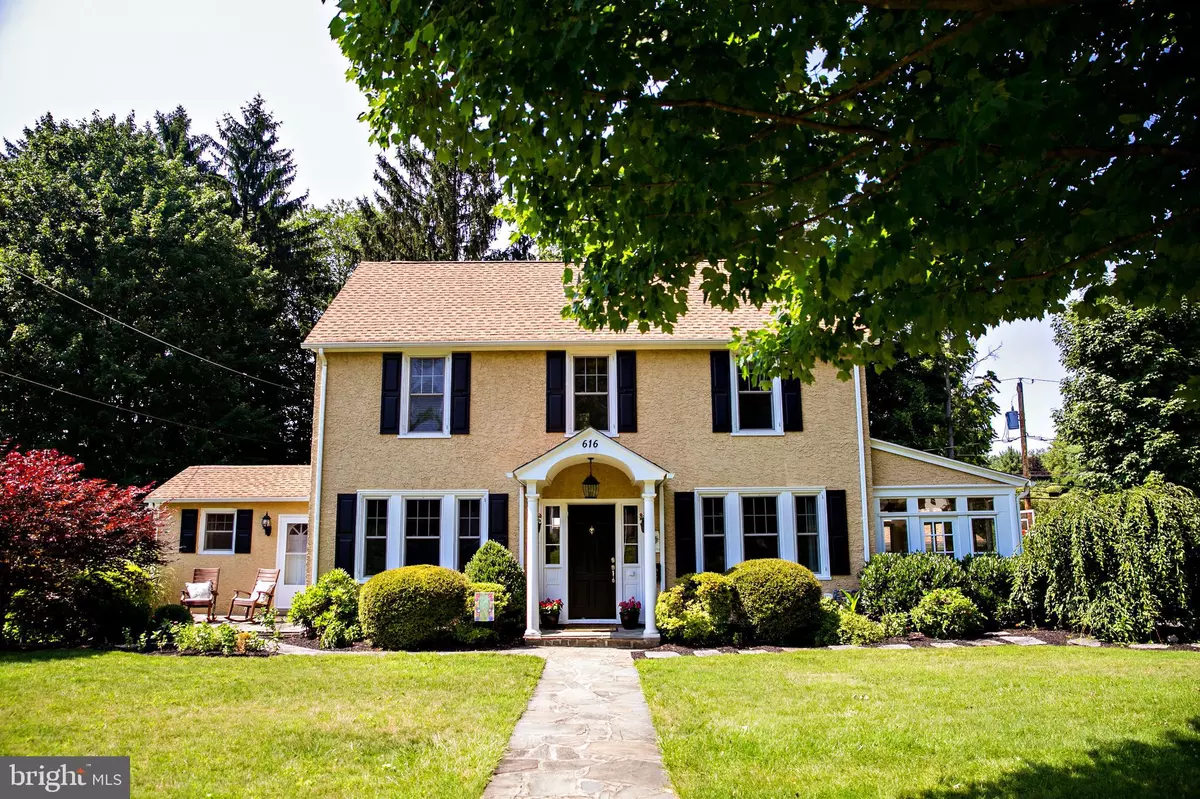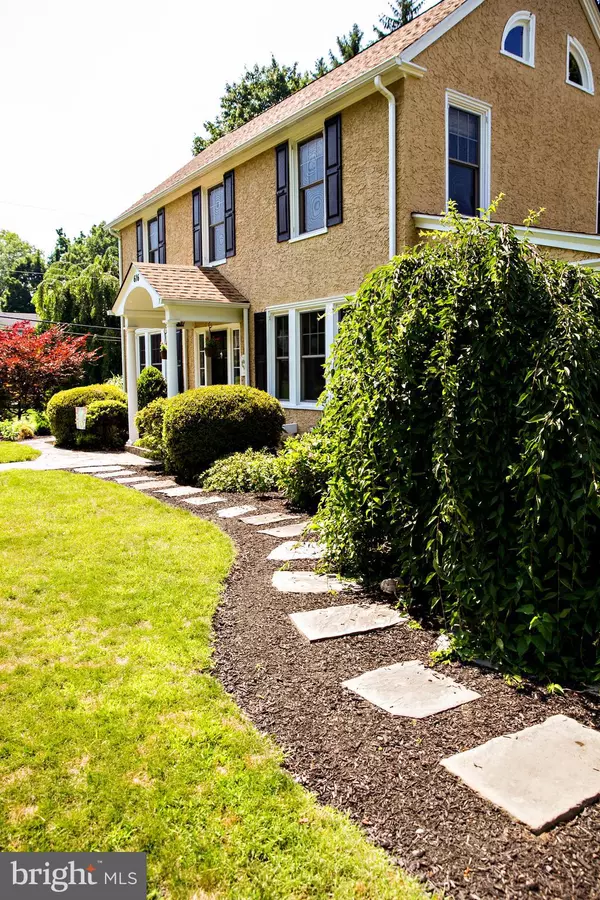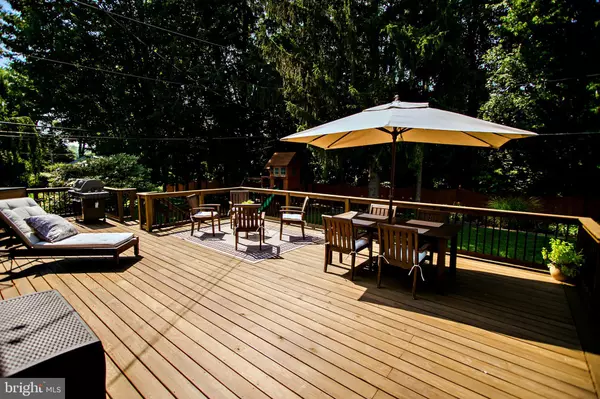$400,000
$409,000
2.2%For more information regarding the value of a property, please contact us for a free consultation.
3 Beds
2 Baths
1,880 SqFt
SOLD DATE : 09/24/2018
Key Details
Sold Price $400,000
Property Type Single Family Home
Sub Type Detached
Listing Status Sold
Purchase Type For Sale
Square Footage 1,880 sqft
Price per Sqft $212
Subdivision Jenkintown
MLS Listing ID 1002101414
Sold Date 09/24/18
Style Colonial
Bedrooms 3
Full Baths 1
Half Baths 1
HOA Y/N N
Abv Grd Liv Area 1,880
Originating Board BRIGHT
Year Built 1920
Annual Tax Amount $6,844
Tax Year 2018
Lot Size 0.287 Acres
Acres 0.29
Property Description
A meticulously kept, attractive center hall colonial nestled on a tree-lined street in the much-sought after Jenkintown neighborhood and Abington School District! This house has spectacular curb appeal with its welcoming flagstone entry up to the home , white pillars, and freshly-painted exterior. As you enter the foyer, the charm continues with unique hardwood floors with border inlay, bright sunlit rooms, eye-catching window trim, and a truly cozy feel. The living room is complete with a large stone fireplace and ornate sconces that create a warm and inviting room. Continuing into the sun room through the French door, you can immediately imagine sipping coffee with family or having guests over for brunch. The sunlit kitchen features updated appliances, gas 5-burner stove with optional convection heat, dishwasher, and a clear view of the private back yard. The bonus room off the kitchen has its own front door entry and flagstone patio and half bath. Moving upstairs, the hallway features elegant moldings, an arch way and built-in office nook overlooking the front yard. All bedrooms boast plenty of space and the recently installed central air-conditioning will keep you sleeping comfortably during those hot summer nights. An open, unfinished, walk-up attic is yearning to be turned into a 4th bedroom! Walking out back through the new three-quarter pane glass rear door with keypad entry, you will be stunned by the sight of an expansive custom-built deck featuring rich black balusters, two stair cases, concrete landings, and a stone walk. This sturdy deck could accommodate any sized party or be perfect for shaded summer family dinners overlooking the private yard lined with mature trees and garden beds. Continuing outside is a long private driveway and a remodeled 2-car detached garage with a new carriage door. Inside the garage features garage tile flooring, new lighting, and a spacious workbench that is perfect for helping you tackle any hobbies or projects. Additional completed improvements within the last 5 years include: exterior and interior paint throughout, gas water heater, all new electrical wiring, ceiling fans, new gutters, basement French drain, radon system and plush landscaping. This home is within a short distance to Septa Noble Train station, coffee shops, Wawa, and countless other establishments. Truly a unique gem! Please call to setup an appointment today. (Note: The adjacent vacant lot is not part of this sale.)
Location
State PA
County Montgomery
Area Abington Twp (10630)
Zoning N
Rooms
Basement Unfinished
Main Level Bedrooms 3
Interior
Interior Features Attic
Heating Forced Air
Cooling Central A/C
Fireplaces Number 1
Furnishings No
Fireplace Y
Heat Source Natural Gas
Laundry None
Exterior
Parking Features Other
Garage Spaces 2.0
Water Access N
Street Surface Paved
Accessibility None
Road Frontage City/County
Total Parking Spaces 2
Garage Y
Building
Story 3+
Sewer Public Sewer
Water Public
Architectural Style Colonial
Level or Stories 3+
Additional Building Above Grade, Below Grade
New Construction N
Schools
Elementary Schools Highland
Middle Schools Abington Junior
High Schools Abington Senior
School District Abington
Others
Senior Community No
Tax ID 30-00-60636-003
Ownership Fee Simple
SqFt Source Estimated
Security Features Non-Monitored
Acceptable Financing Cash, Conventional
Listing Terms Cash, Conventional
Financing Cash,Conventional
Special Listing Condition Standard
Read Less Info
Want to know what your home might be worth? Contact us for a FREE valuation!

Our team is ready to help you sell your home for the highest possible price ASAP

Bought with Leah Strenger • Elfant Wissahickon-Rittenhouse Square







