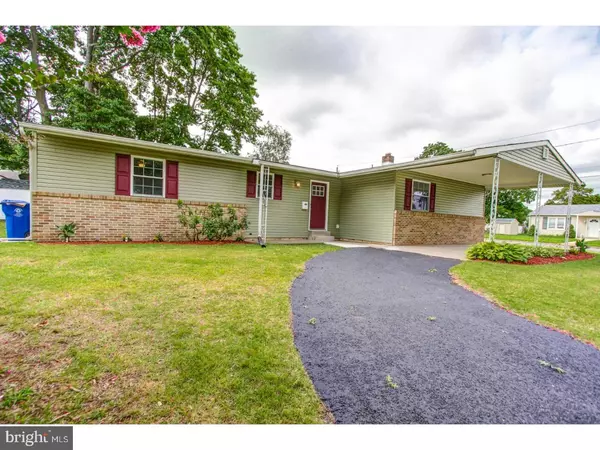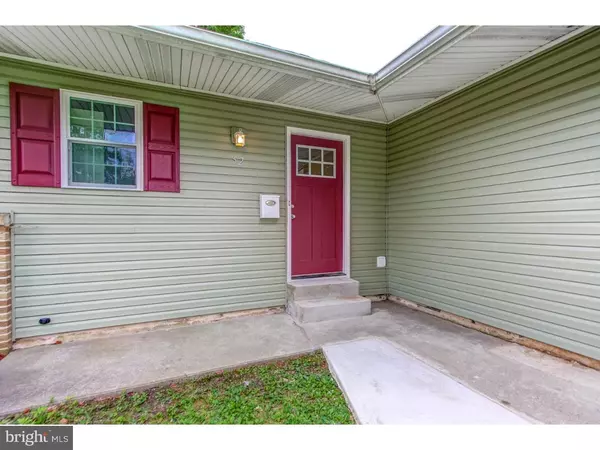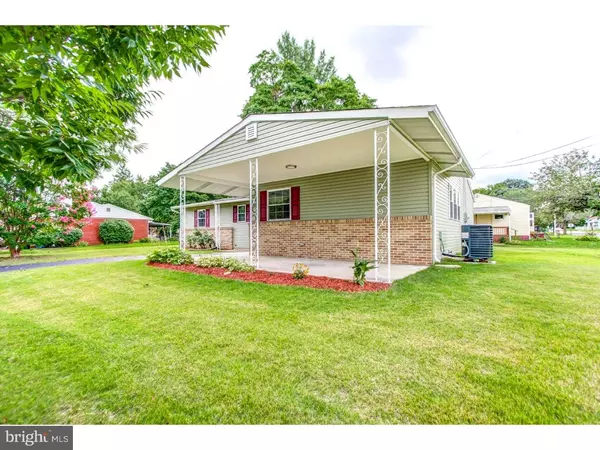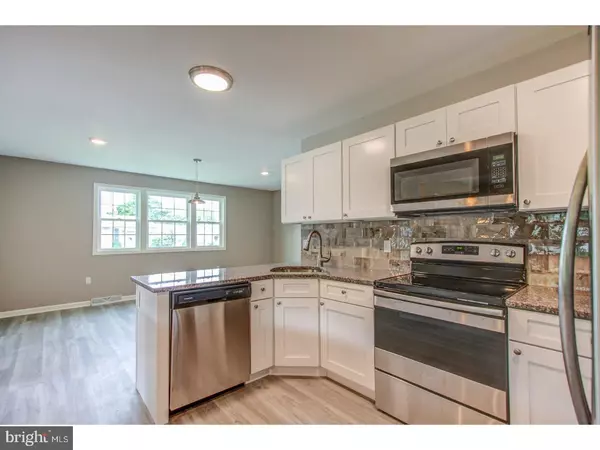$220,000
$219,999
For more information regarding the value of a property, please contact us for a free consultation.
3 Beds
2 Baths
1,676 SqFt
SOLD DATE : 12/07/2018
Key Details
Sold Price $220,000
Property Type Single Family Home
Sub Type Detached
Listing Status Sold
Purchase Type For Sale
Square Footage 1,676 sqft
Price per Sqft $131
Subdivision Farnerville
MLS Listing ID 1002259260
Sold Date 12/07/18
Style Contemporary,Ranch/Rambler
Bedrooms 3
Full Baths 2
HOA Y/N N
Abv Grd Liv Area 1,676
Originating Board TREND
Year Built 1976
Annual Tax Amount $6,841
Tax Year 2017
Lot Size 0.298 Acres
Acres 0.3
Lot Dimensions 130X100
Property Description
WOW, Just pack your bags & move right in! Welcome home to this beautiful 3-bedroom, 2-bath ranch home! Nestled on a corner lot, this home features new vinyl siding, a new roof, not to mention plenty of room to grow, boasting 3 freshly carpeted bedrooms, 2 full newly finished bathrooms, a large living room great for entertaining for your Family & Friends. There is also a great room located off the kitchen, which can be utilized as an office, playroom or den. Entertain all of your guest's in the brand new large eat-in kitchen with a new stainless appliances package & upgraded granite counter tops, along with a custom tile back splash. Check out the sunlight shining through all the brand new energy efficient windows. This magnificent home also features new floors throughout, freshly painted, A brand new efficient Heat & Ac system, plus a huge fully open basement with a brand new french drain system just waiting for your finishing touches! ? Open this door to your beautiful new home, you'll be happy you did!
Location
State NJ
County Burlington
Area Burlington City (20305)
Zoning R-3
Direction Southeast
Rooms
Other Rooms Living Room, Primary Bedroom, Bedroom 2, Kitchen, Family Room, Bedroom 1, Other, Attic
Basement Full, Unfinished
Interior
Interior Features Primary Bath(s), Kitchen - Island, Butlers Pantry, Ceiling Fan(s), Kitchen - Eat-In
Hot Water Electric
Heating Heat Pump - Electric BackUp, Forced Air, Energy Star Heating System
Cooling Central A/C, Energy Star Cooling System
Flooring Wood, Fully Carpeted, Tile/Brick
Equipment Built-In Range, Oven - Self Cleaning, Dishwasher, Refrigerator, Disposal, Energy Efficient Appliances, Built-In Microwave
Fireplace N
Window Features Energy Efficient,Replacement
Appliance Built-In Range, Oven - Self Cleaning, Dishwasher, Refrigerator, Disposal, Energy Efficient Appliances, Built-In Microwave
Laundry Main Floor
Exterior
Exterior Feature Patio(s)
Water Access N
Roof Type Pitched,Shingle
Accessibility None
Porch Patio(s)
Garage N
Building
Lot Description Corner, Level, Open, Front Yard, Rear Yard, SideYard(s)
Story 1
Foundation Brick/Mortar
Sewer Public Sewer
Water Public
Architectural Style Contemporary, Ranch/Rambler
Level or Stories 1
Additional Building Above Grade
New Construction N
Schools
High Schools Burlington City
School District Burlington City Schools
Others
Senior Community No
Tax ID 05-00083-00001
Ownership Fee Simple
Acceptable Financing Conventional, VA, FHA 203(b), USDA
Listing Terms Conventional, VA, FHA 203(b), USDA
Financing Conventional,VA,FHA 203(b),USDA
Read Less Info
Want to know what your home might be worth? Contact us for a FREE valuation!

Our team is ready to help you sell your home for the highest possible price ASAP

Bought with Robert Greenblatt • Keller Williams Realty - Cherry Hill







