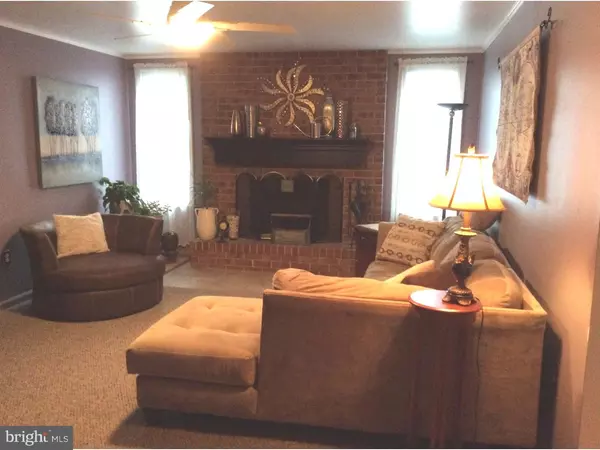$320,000
$335,000
4.5%For more information regarding the value of a property, please contact us for a free consultation.
5 Beds
3 Baths
3,070 SqFt
SOLD DATE : 12/05/2018
Key Details
Sold Price $320,000
Property Type Single Family Home
Sub Type Detached
Listing Status Sold
Purchase Type For Sale
Square Footage 3,070 sqft
Price per Sqft $104
Subdivision None Available
MLS Listing ID 1002265428
Sold Date 12/05/18
Style Traditional
Bedrooms 5
Full Baths 3
HOA Y/N N
Abv Grd Liv Area 3,070
Originating Board TREND
Year Built 1989
Annual Tax Amount $7,195
Tax Year 2018
Lot Size 10,019 Sqft
Acres 0.23
Lot Dimensions SEE LEGAL DESC.
Property Description
Wow! Introducing a beautiful Wilson two story that offers multiple options for easy living! This floor plan was designed to have a convenient first floor in-law quarters, however it can also accommodate a large family. The main level features an over-sized formal dining room, a 2 room bedroom/den wing, full bath, gorgeous kitchen w/ island, granite tops, pantry & a serve-thru to the European accented breakfast room. Additionally, there is a spacious laundry room, as well as a relaxing family room with raised hearth fireplace which offers access to the incredible Hollywood inspired deluxe movie/sports theater room! Whew ! The second level offers a master suite with a vast full bath including whirlpool tub, roomy tile shower stall, double vanity plus additional free standing sink, and multiple closets. Three more bedrooms, the walk-in attic, and a full bath also occupy this level. One of the bedrooms is decorated in Phila. Eagles green! , plus the garage is adorn in Harley Davidson colors!, Now, on to the vinyl fenced-in rear yard featuring a large trex deck that is wheelchair accessible. The grounds are beautifully landscaped with beds, accented with paver walkway & patio area with shed & covered grilling station with electric & gas service,...and there's more !!!
Location
State PA
County Berks
Area Spring Twp (10280)
Zoning R
Rooms
Other Rooms Living Room, Dining Room, Primary Bedroom, Bedroom 2, Bedroom 3, Kitchen, Family Room, Bedroom 1, In-Law/auPair/Suite, Laundry, Other, Attic
Basement Full
Interior
Interior Features Primary Bath(s), Kitchen - Island, Butlers Pantry, Skylight(s), Ceiling Fan(s), Stain/Lead Glass, Water Treat System, Dining Area
Hot Water Natural Gas
Heating Gas, Forced Air
Cooling Central A/C
Flooring Wood, Fully Carpeted, Tile/Brick
Fireplaces Number 1
Fireplaces Type Brick
Equipment Oven - Self Cleaning, Dishwasher, Disposal
Fireplace Y
Appliance Oven - Self Cleaning, Dishwasher, Disposal
Heat Source Natural Gas
Laundry Main Floor
Exterior
Exterior Feature Deck(s), Patio(s), Porch(es)
Parking Features Inside Access, Garage Door Opener
Garage Spaces 2.0
Fence Other
Utilities Available Cable TV
Water Access N
Roof Type Pitched,Shingle
Accessibility Mobility Improvements
Porch Deck(s), Patio(s), Porch(es)
Attached Garage 2
Total Parking Spaces 2
Garage Y
Building
Lot Description Level, Front Yard, Rear Yard
Story 2
Foundation Concrete Perimeter
Sewer Public Sewer
Water Public
Architectural Style Traditional
Level or Stories 2
Additional Building Above Grade
New Construction N
Schools
School District Wilson
Others
Senior Community No
Tax ID 80-4386-06-49-2656
Ownership Fee Simple
SqFt Source Assessor
Special Listing Condition Standard
Read Less Info
Want to know what your home might be worth? Contact us for a FREE valuation!

Our team is ready to help you sell your home for the highest possible price ASAP

Bought with Brooke P Gardner • Pagoda Realty







