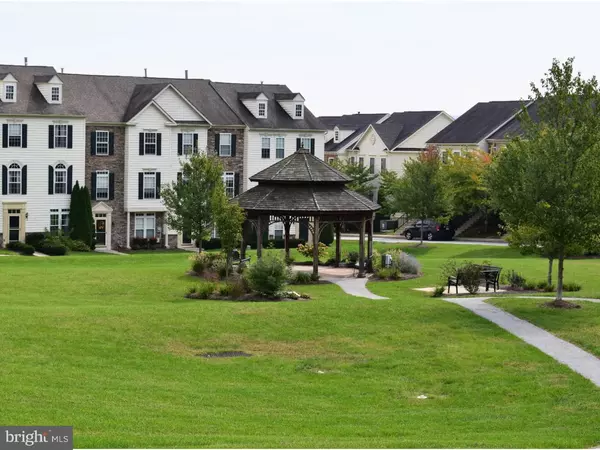$317,500
$314,500
1.0%For more information regarding the value of a property, please contact us for a free consultation.
3 Beds
3 Baths
1,983 SqFt
SOLD DATE : 12/03/2018
Key Details
Sold Price $317,500
Property Type Townhouse
Sub Type End of Row/Townhouse
Listing Status Sold
Purchase Type For Sale
Square Footage 1,983 sqft
Price per Sqft $160
Subdivision Northridge Village
MLS Listing ID 1008361092
Sold Date 12/03/18
Style Colonial
Bedrooms 3
Full Baths 2
Half Baths 1
HOA Fees $140/mo
HOA Y/N Y
Abv Grd Liv Area 1,983
Originating Board TREND
Year Built 2005
Annual Tax Amount $6,966
Tax Year 2018
Lot Size 2,849 Sqft
Acres 0.07
Property Description
Northridge Village a beautiful community in the heart of Phoenixville. This handsome end unit is situated on the main courtyard & overlooks a park like area & gazebo! Step into the tiled foyer where you'll see french doors leading to the study. A spacious room which can be used as a family room, gym or guest room as well! Next is the laundry room with washer & dryer included! Lastly, the 2 car garage with opener! Upstairs, the main level is all gleaming hardwoods! The open floor plan is lovely! Relax in the charming living room boasting a gas fireplace with marble surround, decorative & dental molding. The dining room is elegant and bright with a bow window including custom wood blinds! Both slider to the huge deck the kitchen windows & the study have transom windows allowing for lots of natural light.The gourmet kitchen with over sized island & upgraded appliance for the discerning cook! The island offers breakfast bar seating at the Corian counter, electric for the chef's baking & pretty glass front cabinet doors. The 42" Cherry cabinetry is plentiful & there's a pantry too! Custom recessed lighting on this level for a well lit home. Upstairs the master suite with a walk in closet, beautiful tray ceiling & upgraded fan! The master bath offers a soaking tub, gentleman height cherry cabinetry, double sinks, separate stall shower and commode room. 2 generous additional bedrooms for little ones or guests! A hall bath completes the upstairs! Fresh paint and custom wood blinds throughout. Summer BBQ's on the large deck or grill all year round! This home is situated towards the back of the community. You'll see the treeline on the right in the photos. This end unit is near the curb allowing for parking for friends & family. Minutes from downtown Phoenixville with your choice of restaurants & entertainment. So many community events as well like July 4th fireworks and food truck days! Concerts in the park on 2nd Ave.! Move in ready! Come take a look. You won't be disappointed!
Location
State PA
County Chester
Area Phoenixville Boro (10315)
Zoning MR
Rooms
Other Rooms Living Room, Primary Bedroom, Bedroom 2, Kitchen, Bedroom 1, Laundry, Other, Attic
Basement Full, Outside Entrance, Fully Finished
Interior
Interior Features Primary Bath(s), Kitchen - Island, Butlers Pantry, Ceiling Fan(s), Dining Area
Hot Water Natural Gas
Heating Gas, Forced Air
Cooling Central A/C
Flooring Wood, Fully Carpeted, Vinyl, Tile/Brick
Fireplaces Number 1
Fireplaces Type Marble
Equipment Oven - Self Cleaning, Dishwasher
Fireplace Y
Appliance Oven - Self Cleaning, Dishwasher
Heat Source Natural Gas
Laundry Lower Floor
Exterior
Exterior Feature Deck(s)
Parking Features Inside Access, Garage Door Opener, Oversized
Garage Spaces 4.0
Utilities Available Cable TV
Water Access N
Roof Type Pitched,Shingle
Accessibility None
Porch Deck(s)
Attached Garage 2
Total Parking Spaces 4
Garage Y
Building
Lot Description Level
Story 3+
Sewer Public Sewer
Water Public
Architectural Style Colonial
Level or Stories 3+
Additional Building Above Grade
New Construction N
Schools
High Schools Phoenixville Area
School District Phoenixville Area
Others
HOA Fee Include Common Area Maintenance,Lawn Maintenance,Snow Removal,Trash
Senior Community No
Tax ID 15-04 -0753
Ownership Fee Simple
Acceptable Financing Conventional, VA, FHA 203(b)
Listing Terms Conventional, VA, FHA 203(b)
Financing Conventional,VA,FHA 203(b)
Read Less Info
Want to know what your home might be worth? Contact us for a FREE valuation!

Our team is ready to help you sell your home for the highest possible price ASAP

Bought with Michael C Sage • Springer Realty Group







