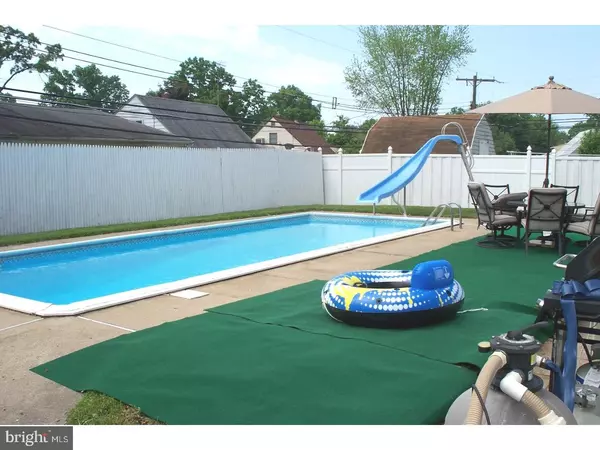$237,000
$239,900
1.2%For more information regarding the value of a property, please contact us for a free consultation.
5 Beds
2 Baths
1,725 SqFt
SOLD DATE : 11/30/2018
Key Details
Sold Price $237,000
Property Type Single Family Home
Sub Type Detached
Listing Status Sold
Purchase Type For Sale
Square Footage 1,725 sqft
Price per Sqft $137
Subdivision Elderberry
MLS Listing ID 1001625376
Sold Date 11/30/18
Style Cape Cod
Bedrooms 5
Full Baths 1
Half Baths 1
HOA Y/N N
Abv Grd Liv Area 1,725
Originating Board TREND
Year Built 1953
Annual Tax Amount $3,825
Tax Year 2018
Lot Size 5,800 Sqft
Acres 0.13
Lot Dimensions 58X100
Property Description
Back on the Market. Buyer financing fell through (second time) . Inspections and U & O complete. Home is ready for quick settlement!! All repairs and township required work has been completed. Priced below appraised value. This home is located in a very quiet area of the development. Everturn Lane is a street that loops around off of Elderberry Drive. The home has been expanded and offers a comfortable amount of living space. The garage has been converted into a dining room and behind that is a room currently being used as bedroom #5. There are many other options for this area (office, exercise room, playroom etc.) depending on your needs. The main level has an updated kitchen, 2 additional bedrooms, an expanded full bathroom and updated flooring. A slider in the living room leads to the sunroom where you can relax and entertain. The second level offers 2 more bedrooms and a half bath. Get ready to enjoy the summer in your own inground pool!! The yard is fenced and there is a shed. The underground oil tank was removed and replaced with a New Above Ground Tank 8/2017. LBCJMA inspection has been completed and no issues found with location of shed, pool or fence. The front roof was just replaced 6/1/18. The rear roof was replaced approx 2009 per owner. New front shutters and gutter. Parking won't be a problem with the double wide driveway this home has to offer. Make your appointment today to view this home that is located in the Pennsbury School District and close to major roadways, shopping and restaurants!!! Seller assistance possible with reasonable offer.
Location
State PA
County Bucks
Area Falls Twp (10113)
Zoning NCR
Rooms
Other Rooms Living Room, Dining Room, Primary Bedroom, Bedroom 2, Bedroom 3, Kitchen, Bedroom 1, Other
Interior
Hot Water Oil
Heating Oil
Cooling Wall Unit, None
Fireplace N
Heat Source Oil
Laundry Main Floor
Exterior
Garage Spaces 3.0
Pool In Ground
Water Access N
Roof Type Shingle
Accessibility None
Total Parking Spaces 3
Garage N
Building
Story 2
Sewer Public Sewer
Water Public
Architectural Style Cape Cod
Level or Stories 2
Additional Building Above Grade
New Construction N
Schools
High Schools Pennsbury
School District Pennsbury
Others
Senior Community No
Tax ID 13-026-043
Ownership Fee Simple
Read Less Info
Want to know what your home might be worth? Contact us for a FREE valuation!

Our team is ready to help you sell your home for the highest possible price ASAP

Bought with Andrew R Dickinson • BAE Realty and Investment Services







