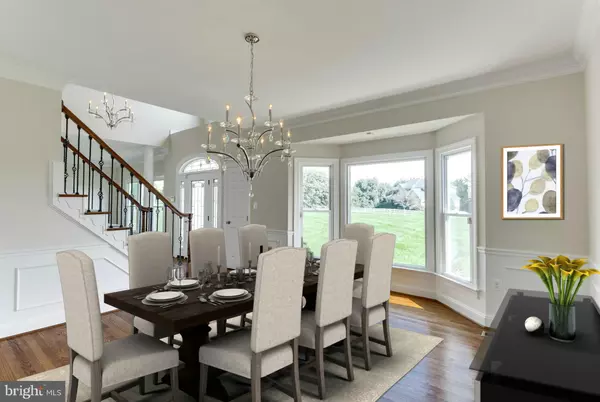$885,000
$899,000
1.6%For more information regarding the value of a property, please contact us for a free consultation.
3 Beds
5 Baths
4,096 SqFt
SOLD DATE : 11/30/2018
Key Details
Sold Price $885,000
Property Type Single Family Home
Sub Type Detached
Listing Status Sold
Purchase Type For Sale
Square Footage 4,096 sqft
Price per Sqft $216
Subdivision Piney Pond Estates
MLS Listing ID 1009991636
Sold Date 11/30/18
Style Colonial
Bedrooms 3
Full Baths 4
Half Baths 1
HOA Y/N N
Abv Grd Liv Area 3,002
Originating Board MRIS
Year Built 1994
Annual Tax Amount $9,742
Tax Year 2018
Lot Size 0.837 Acres
Acres 0.84
Property Description
*NEW PRICE!!*COMPLETELY RENOVATED - LIKE NEW! OVER $240k Spent on Reno. Down the Pike from Tysons & Shopping District of Herndon/Cascades. Almost AC Lot w/ Privacy Fence. Freshly Painted. NEW Roof, Gutters, Exterior Doors, HVAC Units, Kitch, BAs, Light Fixures, Custom BDR Closets, Washer/Dryer, Interior Door Handles, Window Shades, Garage Doors/Remote Controls, & More!HW on Main,Carp on UP& FF LL.
Location
State VA
County Fairfax
Zoning 110
Rooms
Other Rooms Living Room, Dining Room, Primary Bedroom, Bedroom 2, Bedroom 3, Kitchen, Game Room, Family Room, Library, Foyer, Sun/Florida Room, Other, Storage Room
Basement Fully Finished
Interior
Interior Features Attic, Dining Area
Hot Water Natural Gas
Heating Zoned, Forced Air
Cooling Central A/C, Zoned
Fireplaces Number 1
Fireplaces Type Fireplace - Glass Doors, Gas/Propane
Equipment Microwave, Dryer, Washer, Cooktop, Dishwasher, Disposal, Refrigerator, Icemaker, Oven - Wall
Fireplace Y
Appliance Microwave, Dryer, Washer, Cooktop, Dishwasher, Disposal, Refrigerator, Icemaker, Oven - Wall
Heat Source Natural Gas
Exterior
Parking Features Garage Door Opener
Garage Spaces 3.0
Fence Privacy
Water Access N
Accessibility None
Attached Garage 3
Total Parking Spaces 3
Garage Y
Building
Story 3+
Sewer Septic Exists, Septic = # of BR
Water Public
Architectural Style Colonial
Level or Stories 3+
Additional Building Above Grade, Below Grade
Structure Type 9'+ Ceilings
New Construction N
Schools
Elementary Schools Forestville
High Schools Langley
School District Fairfax County Public Schools
Others
Senior Community No
Tax ID 12-3-13- -2
Ownership Fee Simple
SqFt Source Estimated
Special Listing Condition Standard
Read Less Info
Want to know what your home might be worth? Contact us for a FREE valuation!

Our team is ready to help you sell your home for the highest possible price ASAP

Bought with Raghava R Pallapolu • Fairfax Realty 50/66 LLC







