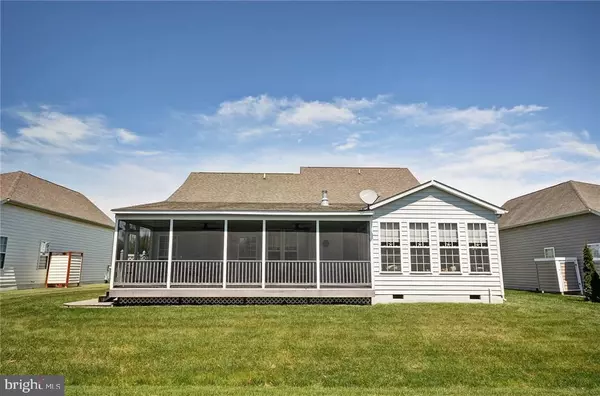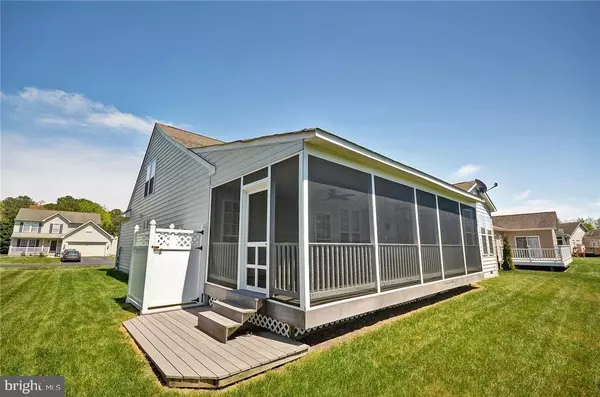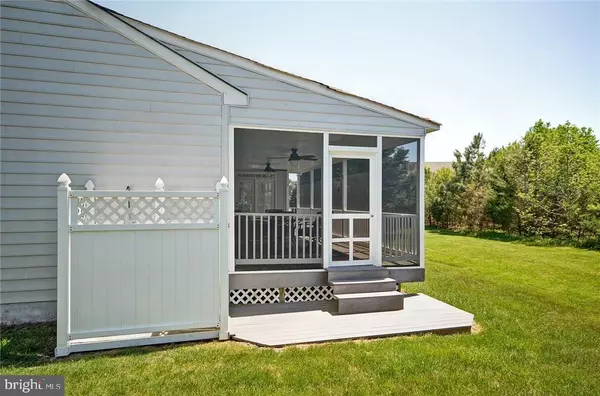$362,500
$362,500
For more information regarding the value of a property, please contact us for a free consultation.
4 Beds
3 Baths
2,931 SqFt
SOLD DATE : 11/30/2018
Key Details
Sold Price $362,500
Property Type Single Family Home
Sub Type Detached
Listing Status Sold
Purchase Type For Sale
Square Footage 2,931 sqft
Price per Sqft $123
Subdivision Providence
MLS Listing ID 1001573608
Sold Date 11/30/18
Style Coastal,Colonial
Bedrooms 4
Full Baths 2
Half Baths 1
HOA Fees $100/ann
HOA Y/N Y
Abv Grd Liv Area 2,931
Originating Board SCAOR
Year Built 2003
Lot Size 7,841 Sqft
Acres 0.18
Lot Dimensions 110x73x110x73
Property Description
PARTIALLY FURNISHED with some exclusions. Lovely 4 Bedroom, 3 Bath home is located in beautiful Providence Community, situated only 1.3 miles from Bethany Beach. First floor Master suite has a large walk-in closet and spacious bath featuring a soaking tub and shower with separate his/her sinks. Beautiful sunroom and large screened porch offer extra living space. This home also offers a loft area on 2nd floor, which could be used as toy, media, or office space. The gourmet Kitchen has Granite counter tops, Hickory cabinets, breakfast bar, and a new refrigerator. Vaulted ceilings, gorgeous hardwood floors, and gas fireplace provide upgraded living. HVAC system is dual zone high efficiency forced air propane on the 1st floor and a heat pump on the 2nd floor. Enjoy everything this immaculate home has to offer. Community amenities include a large pool and scenic pond. This is a MUST SEE!
Location
State DE
County Sussex
Area Baltimore Hundred (31001)
Zoning RESIDENTIAL
Rooms
Other Rooms Dining Room, Primary Bedroom, Kitchen, Sun/Florida Room, Great Room, Office, Additional Bedroom
Basement Sump Pump
Main Level Bedrooms 1
Interior
Interior Features Attic, Breakfast Area, Kitchen - Island, Combination Kitchen/Dining, Combination Kitchen/Living, Entry Level Bedroom, Ceiling Fan(s)
Hot Water Electric
Heating Forced Air, Gas, Propane, Heat Pump(s)
Cooling Central A/C, Heat Pump(s), Zoned
Flooring Carpet, Hardwood, Tile/Brick, Vinyl
Fireplaces Number 1
Fireplaces Type Gas/Propane
Equipment Dishwasher, Disposal, Dryer - Electric, Dryer - Gas, Exhaust Fan, Icemaker, Refrigerator, Humidifier, Microwave, Oven/Range - Electric, Range Hood, Washer, Water Heater
Furnishings Yes
Fireplace Y
Window Features Screens,Storm
Appliance Dishwasher, Disposal, Dryer - Electric, Dryer - Gas, Exhaust Fan, Icemaker, Refrigerator, Humidifier, Microwave, Oven/Range - Electric, Range Hood, Washer, Water Heater
Heat Source Bottled Gas/Propane
Exterior
Exterior Feature Porch(es), Screened
Parking Features Garage Door Opener
Garage Spaces 8.0
Pool Other
Utilities Available Cable TV Available
Amenities Available Pool - Outdoor, Swimming Pool
Water Access N
Roof Type Architectural Shingle
Accessibility None
Porch Porch(es), Screened
Attached Garage 2
Total Parking Spaces 8
Garage Y
Building
Lot Description Cleared, Landscaping
Story 2
Foundation Block, Crawl Space
Sewer Public Sewer
Water Public
Architectural Style Coastal, Colonial
Level or Stories 2
Additional Building Above Grade
Structure Type Vaulted Ceilings
New Construction N
Schools
School District Indian River
Others
Senior Community No
Tax ID 134-16.00-385.12
Ownership Fee Simple
SqFt Source Estimated
Security Features Security System,Smoke Detector
Acceptable Financing Cash, Conventional
Listing Terms Cash, Conventional
Financing Cash,Conventional
Special Listing Condition Standard
Read Less Info
Want to know what your home might be worth? Contact us for a FREE valuation!

Our team is ready to help you sell your home for the highest possible price ASAP

Bought with MARJORIE ECKERD • JOE MAGGIO REALTY







