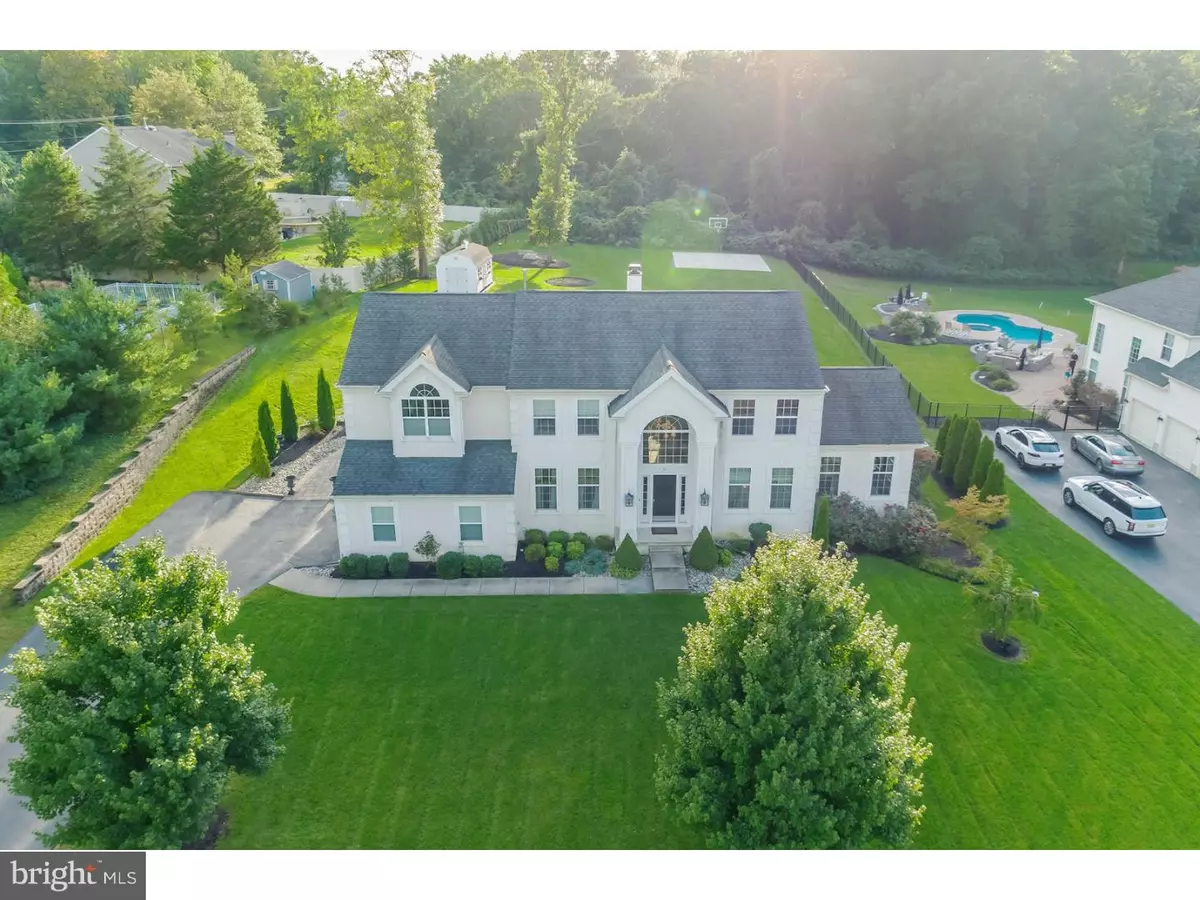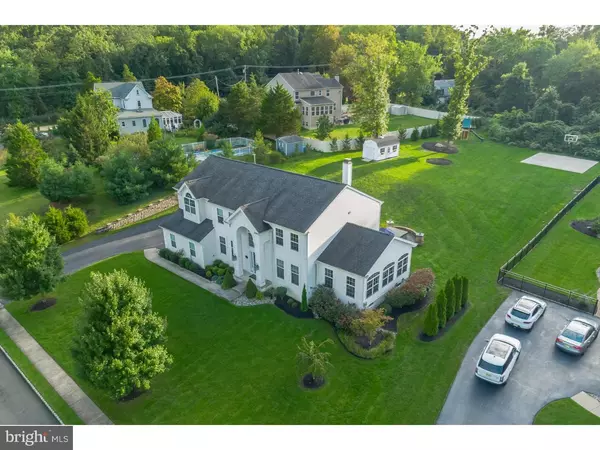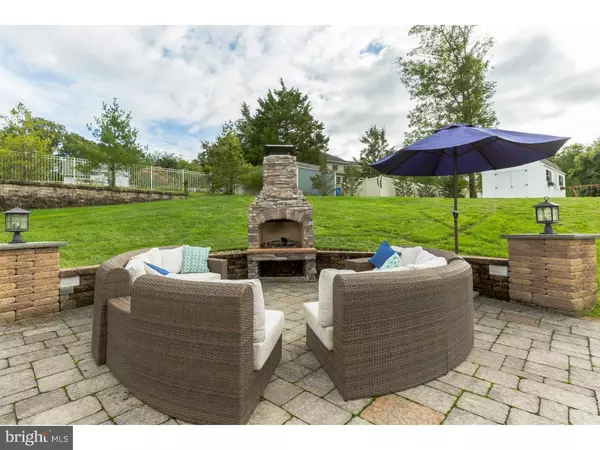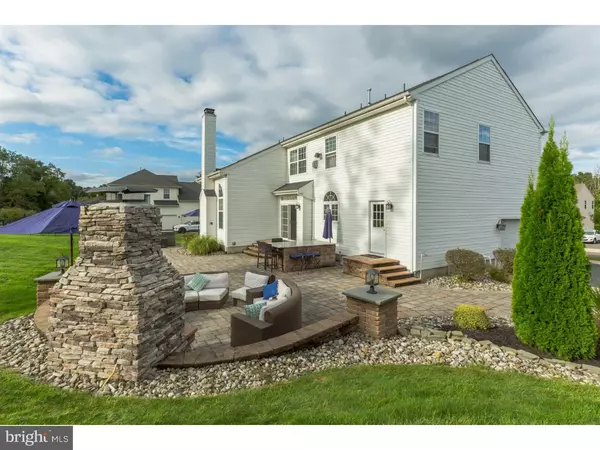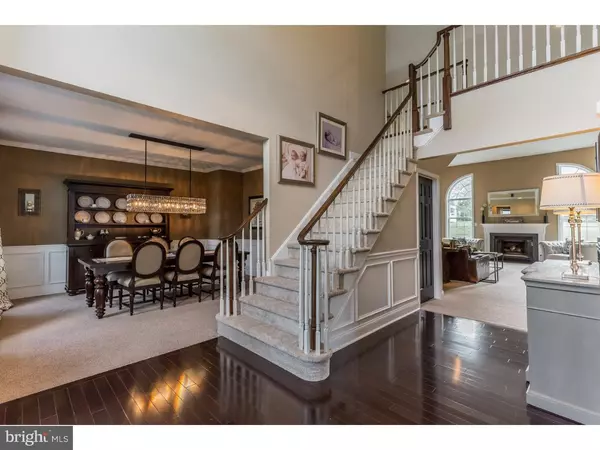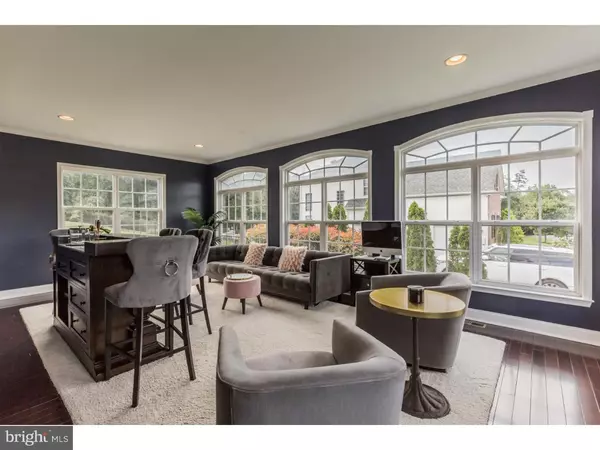$477,000
$475,000
0.4%For more information regarding the value of a property, please contact us for a free consultation.
4 Beds
4 Baths
4,932 SqFt
SOLD DATE : 11/29/2018
Key Details
Sold Price $477,000
Property Type Single Family Home
Sub Type Detached
Listing Status Sold
Purchase Type For Sale
Square Footage 4,932 sqft
Price per Sqft $96
Subdivision Wensley
MLS Listing ID 1007802756
Sold Date 11/29/18
Style Colonial
Bedrooms 4
Full Baths 3
Half Baths 1
HOA Fees $22/ann
HOA Y/N Y
Abv Grd Liv Area 3,672
Originating Board TREND
Year Built 2006
Annual Tax Amount $13,539
Tax Year 2017
Lot Size 0.783 Acres
Acres 0.78
Lot Dimensions 109X313
Property Description
Modern elegance meets timeless character at this beautifully crafted home, nestled on a stunning tree-lined street that leads into a charming cul-de-sac. Gorgeous professional landscaping, Stunning Full Fully-finished basement, and the Gourmet Kitchen of your dreams are just some of the features this home has to offer. The stunning fa?ade and stately portico entrance set the stage for the pride of ownership that radiates throughout this home. Drama greets you at the door with a 2-story foyer, lustrous hardwood flooring, and a beautiful staircase surrounded on either side by an elegant living room and dining room. Classic, elegant architectural details shine through the space with Crown Molding, Chair Rail Molding, French Doors, Arched Windows, and impeccable attention to detail. Tons of natural light pours in throughout this open floor plan, leading you from the front of the house straight through into the enormous family room with floor to ceiling widows and a beautiful fireplace, that makes the perfect setting to entertain family and friends, cozy in front of a fire on a snowy day, or enjoy the stunning views of your backyard. The open eat-in kitchen boasts granite counter-tops, stainless steel appliances, cherry cabinets, and a stunning, large center island with barstool seating. Sliding glass doors carry you straight from the kitchen out onto your magnificent stone patio that you will have to see to believe. Professionally crafted to perfection, this stone patio features a gorgeous custom bar with seating, a fireplace perfect for roasting marshmallows, and of course ? a hot tub. There is no better seat in the house to enjoy your beautiful, lush green lawn and landscaping. Downstairs you will find the fully finished basement that has it ALL. This basement has entertaining space, storage space, a full bedroom and bath, and much more! Perfect for guests, an in-law suite, an additional bedroom, or anything you need, this basement is nothing short of perfection. Making your way to the second floor, you will discover your AMAZING Master Suite. Get swept away as you enter your private paradise with a Double-Sided Fireplace, elegant Hardwood Floors, Chair Rail Molding, and beautiful arched ceilings. Step into your Master bath (aka your own SPA) and view the his and hers vanities, enormous soaking tub, stand-up shower, and a HUGE gorgeous windows. All bedrooms are generously sized with room for the entire family. Don't wait on this beautiful home!
Location
State NJ
County Gloucester
Area Mantua Twp (20810)
Zoning RESID
Rooms
Other Rooms Living Room, Dining Room, Primary Bedroom, Bedroom 2, Bedroom 3, Kitchen, Family Room, Bedroom 1, Laundry, Other
Basement Full, Fully Finished
Interior
Interior Features Kitchen - Island, Butlers Pantry, Ceiling Fan(s), WhirlPool/HotTub, Sprinkler System, Kitchen - Eat-In
Hot Water Natural Gas
Heating Gas, Forced Air
Cooling Central A/C
Flooring Wood, Fully Carpeted, Vinyl, Tile/Brick
Fireplaces Type Marble, Stone
Equipment Oven - Self Cleaning, Dishwasher, Built-In Microwave
Fireplace N
Appliance Oven - Self Cleaning, Dishwasher, Built-In Microwave
Heat Source Natural Gas
Laundry Main Floor
Exterior
Exterior Feature Patio(s)
Garage Spaces 5.0
Utilities Available Cable TV
Water Access N
Roof Type Pitched,Shingle
Accessibility None
Porch Patio(s)
Attached Garage 2
Total Parking Spaces 5
Garage Y
Building
Lot Description Level
Story 2
Sewer Public Sewer
Water Public
Architectural Style Colonial
Level or Stories 2
Additional Building Above Grade, Below Grade
Structure Type Cathedral Ceilings,9'+ Ceilings
New Construction N
Schools
Middle Schools Clearview Regional
High Schools Clearview Regional
School District Clearview Regional Schools
Others
Senior Community No
Tax ID 10-00196 01-00003
Ownership Fee Simple
Read Less Info
Want to know what your home might be worth? Contact us for a FREE valuation!

Our team is ready to help you sell your home for the highest possible price ASAP

Bought with Non Subscribing Member • Non Member Office

