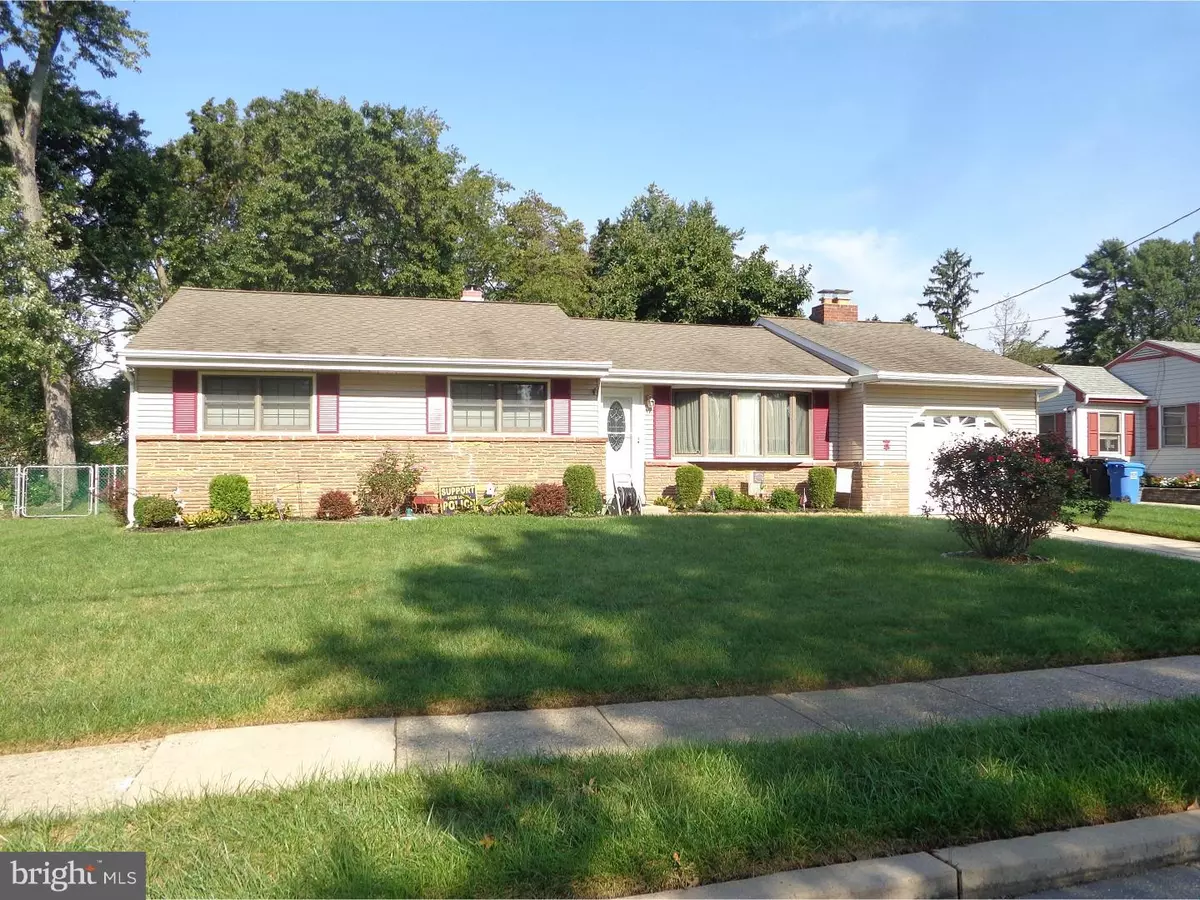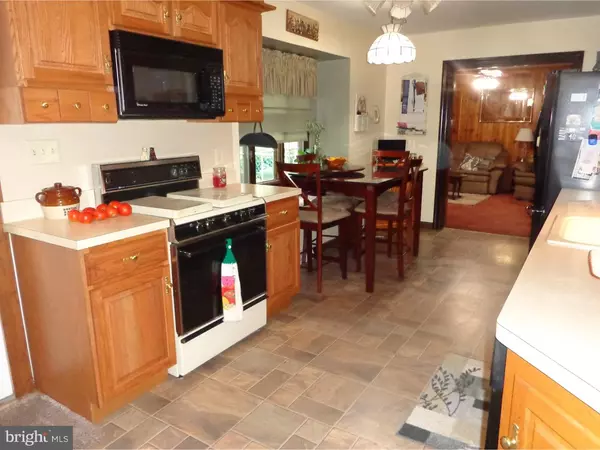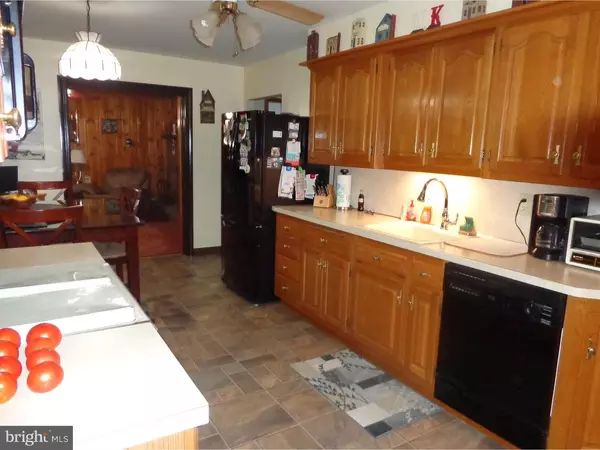$200,000
$195,000
2.6%For more information regarding the value of a property, please contact us for a free consultation.
3 Beds
1 Bath
1,129 SqFt
SOLD DATE : 11/30/2018
Key Details
Sold Price $200,000
Property Type Single Family Home
Sub Type Detached
Listing Status Sold
Purchase Type For Sale
Square Footage 1,129 sqft
Price per Sqft $177
Subdivision Buckingham Village
MLS Listing ID 1008349790
Sold Date 11/30/18
Style Ranch/Rambler
Bedrooms 3
Full Baths 1
HOA Y/N N
Abv Grd Liv Area 1,129
Originating Board TREND
Year Built 1958
Annual Tax Amount $5,035
Tax Year 2018
Lot Size 0.258 Acres
Acres 0.26
Lot Dimensions 75X150
Property Description
All the comforts of home! Best describes this well built, maintained and adorable three bedrooms, one bath ranch home, located in the family friendly Buckingham Village section of Mantua Township. Once you step inside your search will be over. The property is nestled on a large lot and within walking distance to the Elementary school. This home has been well maintained and updated over the years with regards to windows, siding and dimensional roof. All rooms are generously sized with updating done to both kitchen and bath. This home has an attached 1 car garage with a large driveway giving ample parking for you and your family. With the price and square footage of the homes living area, makes this home the perfect starter home! Don't take my word for it come see for yourself. The layout of the home has an elegant way of greeting you. Featuring a sunny and bright eat-in kitchen, with an abundance of cabinet space; and all appliances are included except for the refrigerator. Additional rooms include a spacious living room and family room, full bath and laundry area. This Home also features three spacious bedrooms. Amenities include gas heat and central air, fenced-in yard, patio and shed. Ask your agent about the USDA mortgage & Home Seekers programs. They are both available in this area; no money down and low MIP insurance with. With low taxes, good schools and its convenience to all major highways and within 20 minutes to Philadelphia and Delaware makes this home a great buy. Enjoy spending your life in this beautiful location with morning jogs and evening strolls around the neighborhood. This is a turn key property, be sure to bring a deposit check, I guaranty this will be the best property on your tour! The home has so much to offer. Move right it, nothing to do but bring your possessions. You won't find better, try to beat it! Truly a magnificent home!! SHOW & SELL!
Location
State NJ
County Gloucester
Area Mantua Twp (20810)
Zoning RESID
Rooms
Other Rooms Living Room, Primary Bedroom, Bedroom 2, Kitchen, Family Room, Bedroom 1, Attic
Interior
Interior Features Ceiling Fan(s), Attic/House Fan, Kitchen - Eat-In
Hot Water Natural Gas
Heating Gas, Forced Air
Cooling Central A/C
Flooring Fully Carpeted, Vinyl
Fireplaces Number 1
Fireplaces Type Brick
Equipment Built-In Range, Dishwasher, Built-In Microwave
Fireplace Y
Window Features Bay/Bow
Appliance Built-In Range, Dishwasher, Built-In Microwave
Heat Source Natural Gas
Laundry Main Floor
Exterior
Exterior Feature Patio(s)
Garage Spaces 3.0
Fence Other
Water Access N
Roof Type Pitched,Shingle
Accessibility None
Porch Patio(s)
Attached Garage 1
Total Parking Spaces 3
Garage Y
Building
Lot Description Level, Open, Front Yard, Rear Yard, SideYard(s)
Story 1
Foundation Slab
Sewer Public Sewer
Water Public
Architectural Style Ranch/Rambler
Level or Stories 1
Additional Building Above Grade
New Construction N
Schools
Elementary Schools Sewell
School District Mantua Township Board Of Education
Others
Pets Allowed Y
Senior Community No
Tax ID 10-00229-00011
Ownership Fee Simple
Acceptable Financing Conventional, VA, FHA 203(b), USDA
Listing Terms Conventional, VA, FHA 203(b), USDA
Financing Conventional,VA,FHA 203(b),USDA
Pets Allowed Case by Case Basis
Read Less Info
Want to know what your home might be worth? Contact us for a FREE valuation!

Our team is ready to help you sell your home for the highest possible price ASAP

Bought with Joseph Schwarzman • Premier Real Estate Corp.







